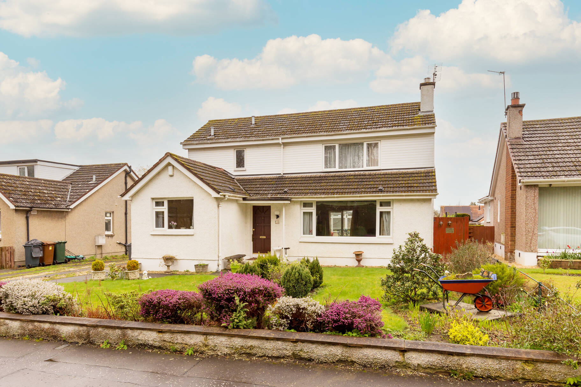
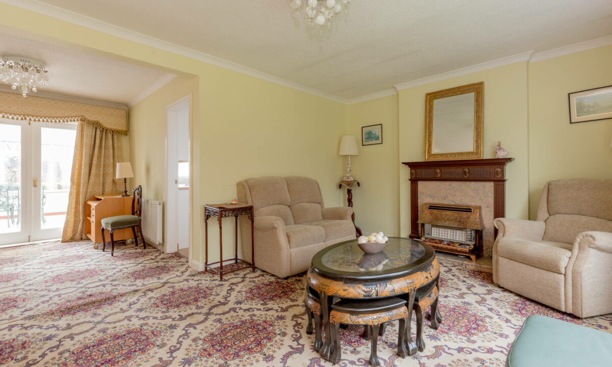
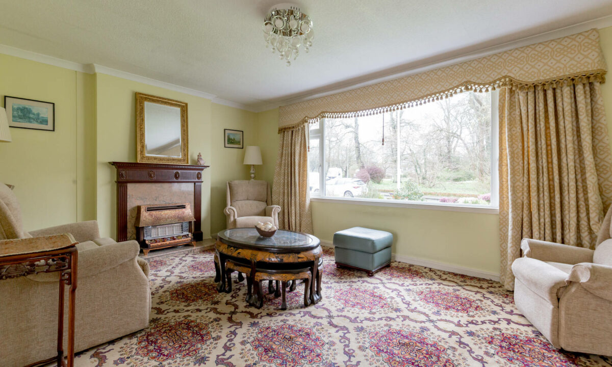
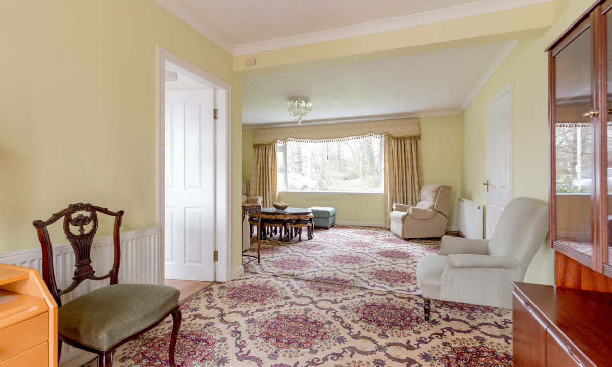
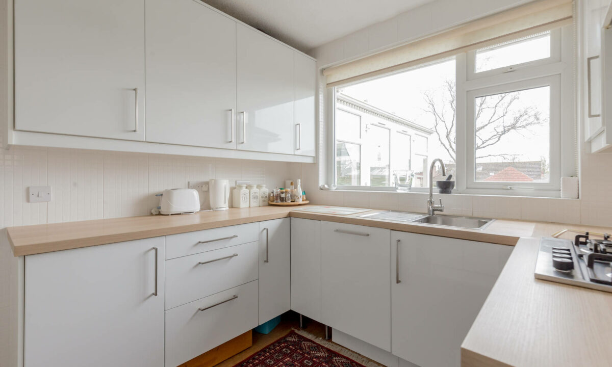
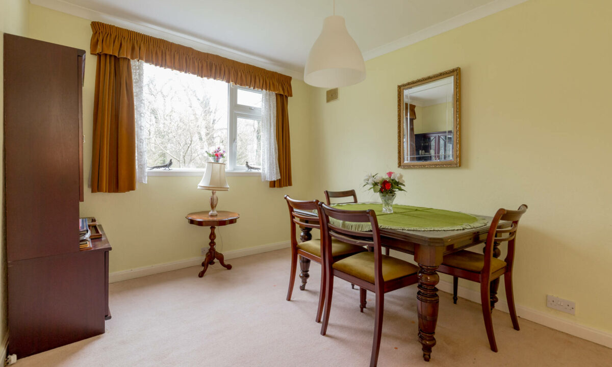
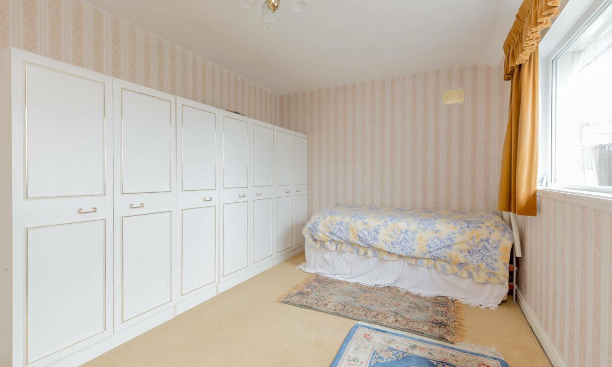
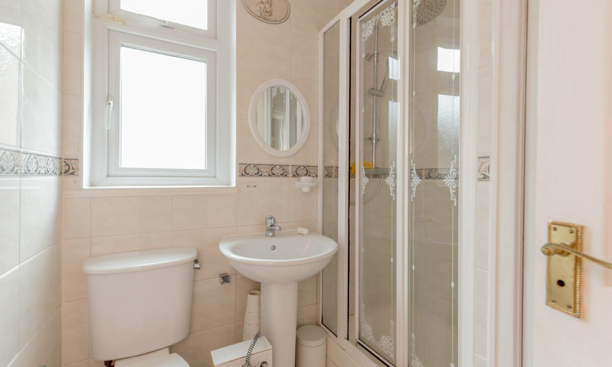
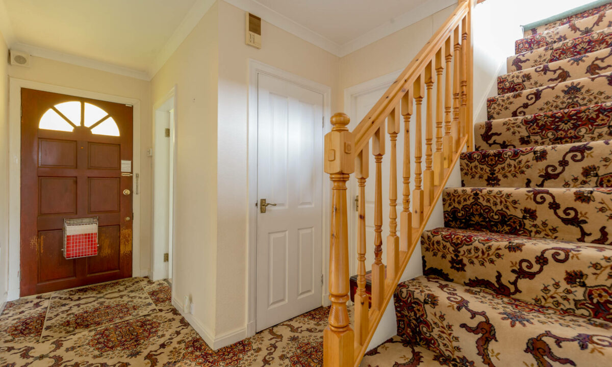
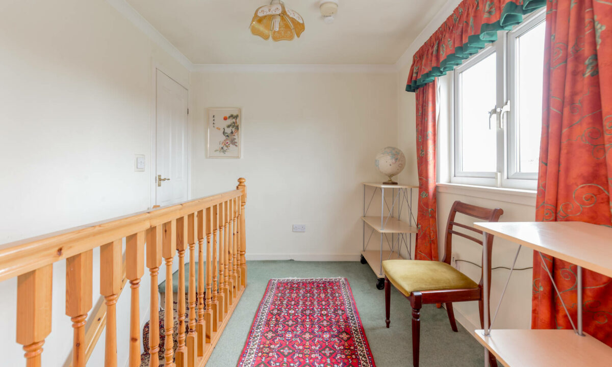
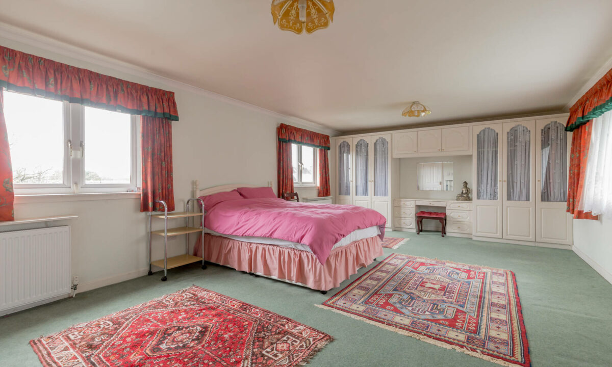
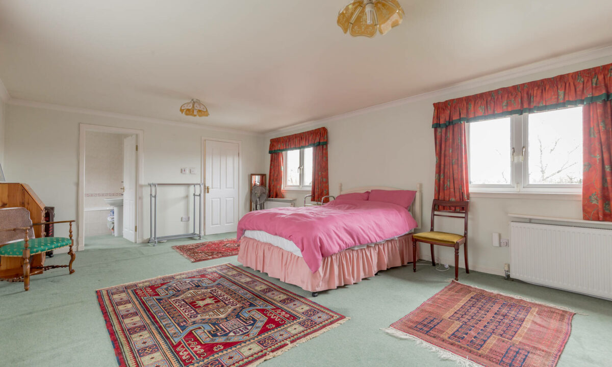
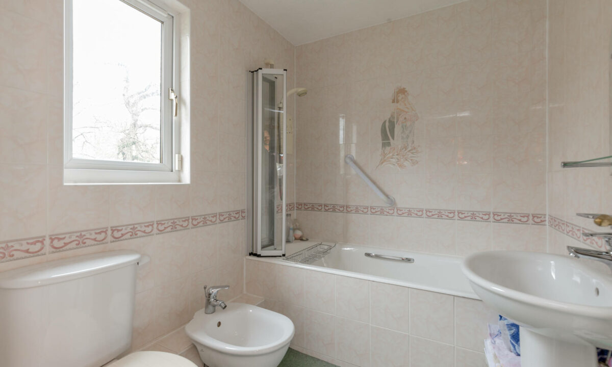
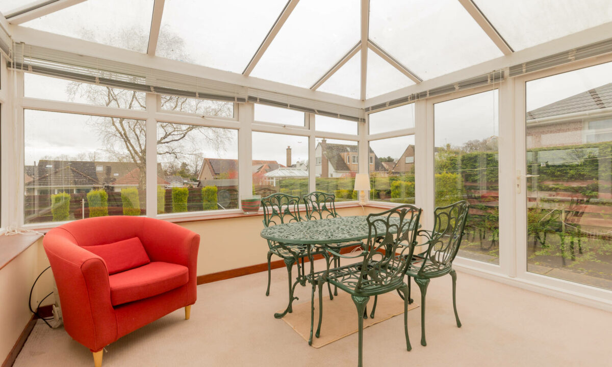
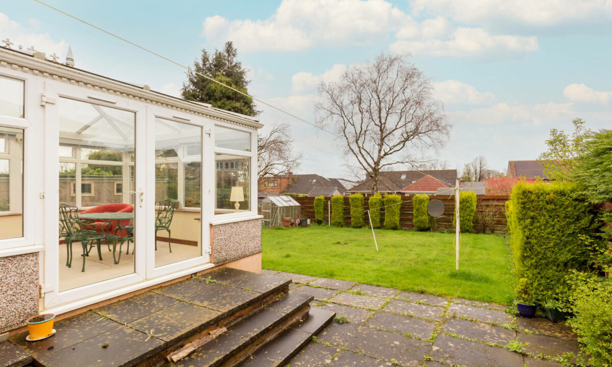
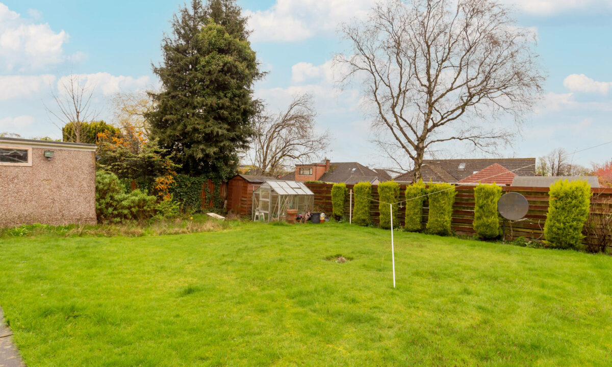
This property truly is something special or, with the right amount of sensitive TLC, it certainly will be! It’s set in the ever-popular and prestigious Barnton area of Edinburgh, which offers easy access to amenities, schools and transport across Edinburgh and beyond. Whilst the current decoration may be a little out of fashion, the house is crying out to be a family home again. Its large windows certainly make things bright and the rooms themselves are even larger than one might expect. The property has three bedrooms including an exceptionally large master bedroom, with en-suite, occupying almost the whole upper floor. Downstairs, there are two further good-sized bedrooms, a large front-facing lounge, with an adjacent dining area, the kitchen; a shower room with wash-hand basin & WC; and a conservatory to the rear, accessed through double doors off the dining area. The property also has a driveway, garage and a very large attic. The front and, particularly, the rear gardens offer plenty of outside space to enjoy long summer evenings. The property has gas central heating and double-glazing. The en-suite features a four-piece bathroom suite with WC, wash hand basin, bath with shower over and bidet. Notes: White goods, fitted floor coverings, light fittings and window coverings are included. No warranty will be provided in relation to white goods, nor are smoke detection systems in the property compliant with current regulations.
A welcoming entrance which, in keeping with the rest of the house, has a large window on the landing keeping things bright during daylight hours.
6.81 m X 5.46 m / 22’4″ X 17’11”
Beautiful, bright, dual aspect space.
6.76 m X 4.29 m / 22’2″ X 14’1″
Enormous, dual aspect bedroom. Brilliant space in which to relax.
Off the master bedroom, this has a bath, with shower over; WC; Wash hand basin; and bidet.
4.39 m X 3.02 m / 14’5″ X 9’11”
Overlooking the back garden, it’s a pleasingly peaceful room.
3.63 m X 2.9 m / 11’11” X 9’6″
Front facing, with built-in storage, this is another generously-sized bedroom.
3.02 m X 2.62 m / 9’11” X 8’7″
overlooking the back garden, with an outside door to the side of the house, it’s yet another very bright room.
Located downstairs, this also houses a WC and wash hand basin.
4.17 m X 3.86 m / 13’8″ X 12’8″
Even more space and light!
5.49 m X 2.82 m / 18’0″ X 9’3″
All the storage you could hope for.
Large front and rear gardens.