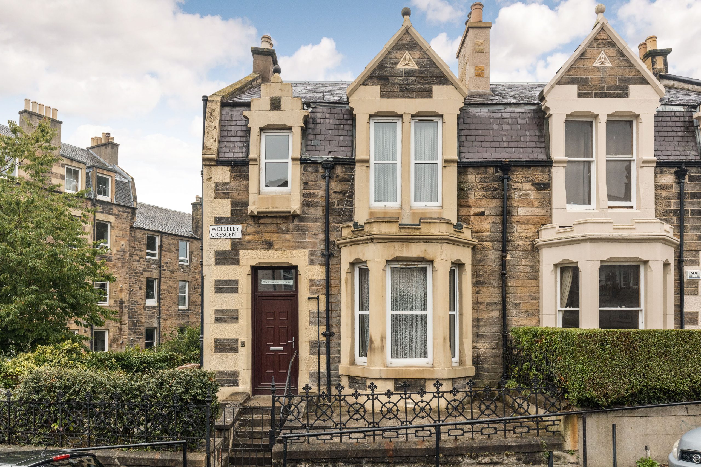
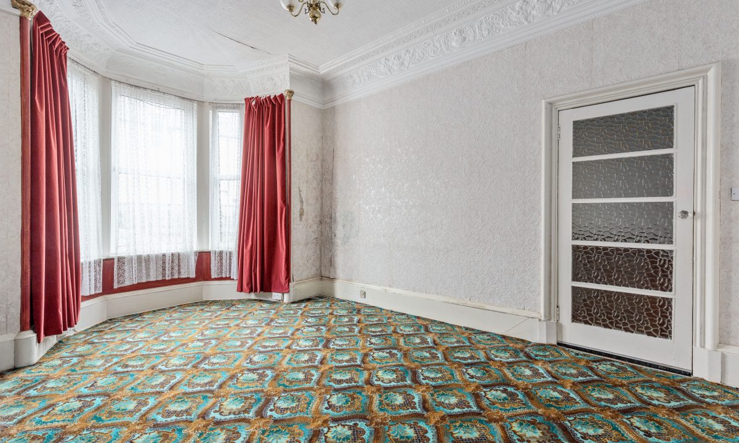
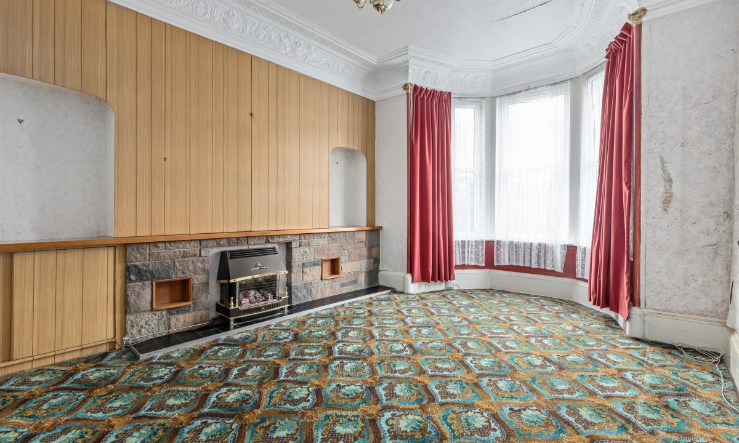
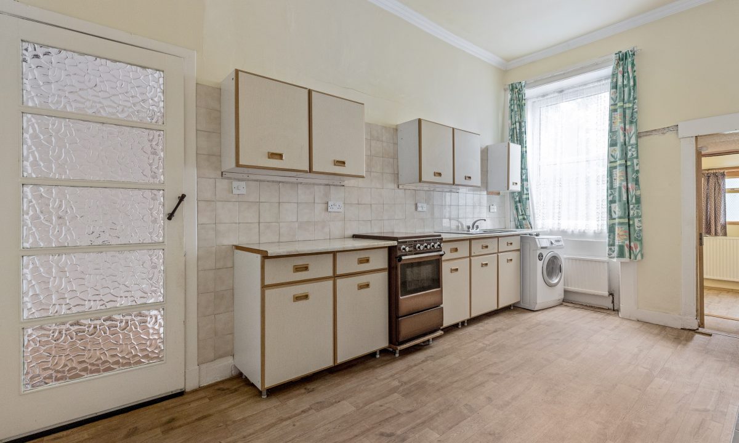
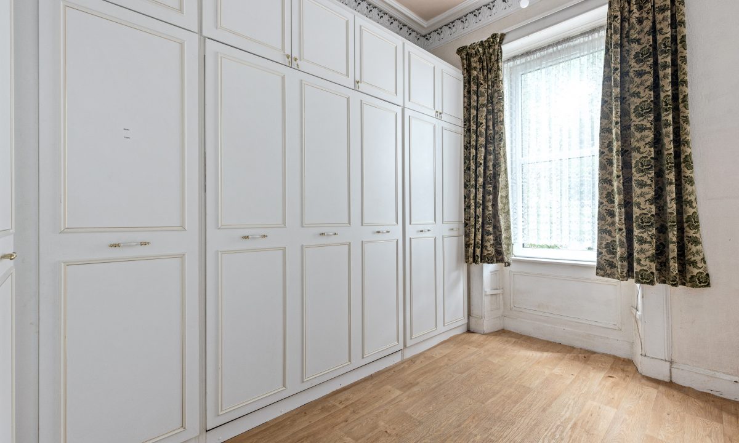
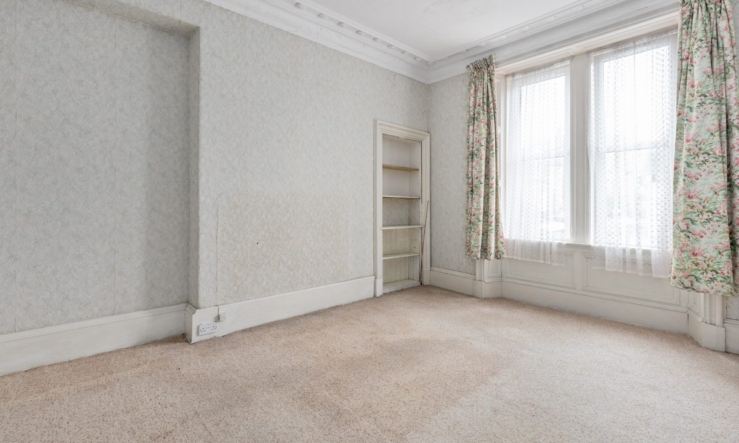

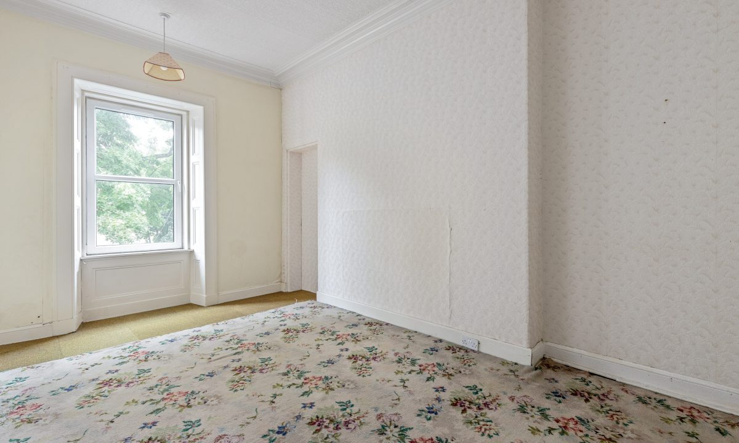
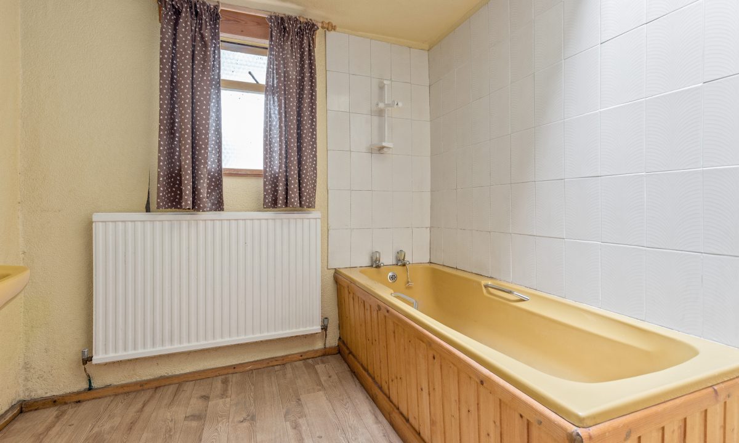
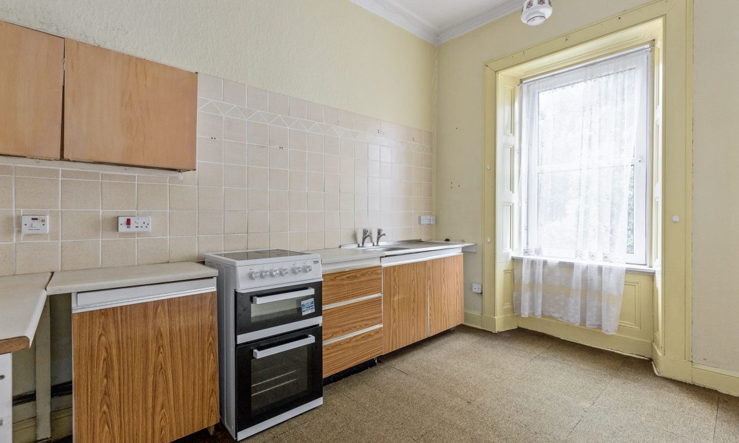
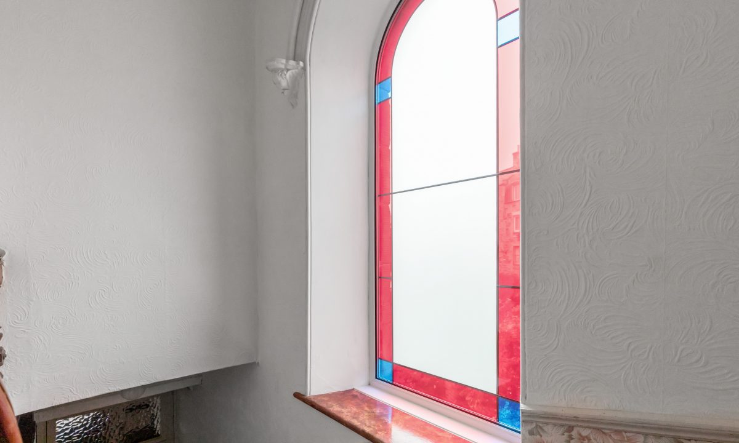
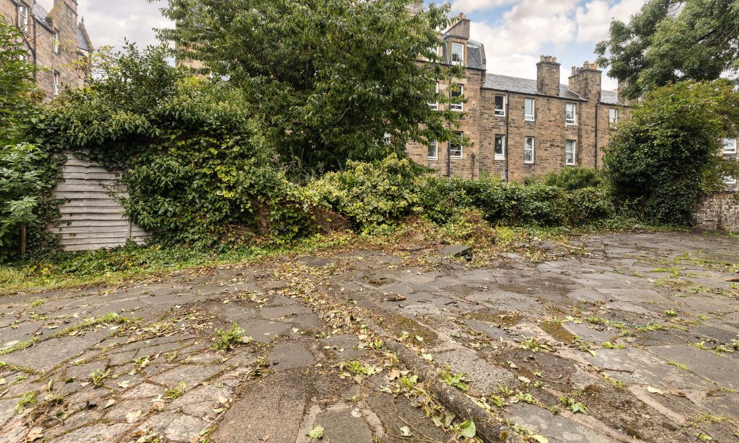
Those who like their blank canvases to be bigger rather than smaller should start sharpening their development pencils and put on their creative hats when viewing this handsome Victorian semi-detached villa.
This is a seldom available opportunity to create a spacious and perhaps multi-generational family home to your own specifications…or, if you have an eye for a canny investment and are mindful of the need to obtain the necessary local authority permissions and approvals, carry out a sympathetic subdivision. With four bedrooms, a lounge, dining kitchen, two bathrooms and a ground floor WC, there is certainly plenty of house to work with.
There are patios to the front and side of the property. That to the side also gives access to the secluded back garden. A visit from the Ground Force team might not go amiss, but those with green fingers will immediately see the potential to create an attractive area in which children can play safely and barbecues and other outside get togethers can be enjoyed.
The property has gas-fired central heating and already has double glazing. For car owners, there are currently no restrictions on the street outside.
There is a convenience store at the foot of the road, as well as a Boots branch and other local shops and services in Wolseley and Hillend Places, but the property is very handily located for the Meadowbank retail park, with its Sainsbury’s supermarket, and there is also a Morrison’s a short drive away at Piershill. The house is only a short walk from the new Meadowbank Sports Centre. In the meantime, there are other sport and leisure facilities at the Leith Victoria and Portobello Swim Centres, the Jack Kane Sports Centre and the Royal Commonwealth Pool, the latter within easy reach by car or bike through Holyrood Park.
The Park itself and Arthur’s Seat are also close by and it’s easy to get to the city centre, whether for work or leisure purposes, with a frequent bus service to and from it running along London Road. Buses running the other way mean that it’s just as easy to get to Portobello and its beach and other places to eat.
The tiled floor is not just an attractive feature but means that wet footprints can be dealt with simply and effectively. The entrance door has a transom light and there are patterned glass panels above and to the side of the inner door that is set in a wooden frame.
From the vestibule door, you can either turn right into the lounge, go straight ahead towards the dining kitchen (or, if needs must, the loo) or turn left and go upstairs. Wood-effect vinyl flooring again means that dirty shoes or boots that haven’t been taken off in the vestibule can’t do any lasting damage. There are also sections of cornicework that buyers may wish to extend as part of the refurbishment process. Upstairs, the large arched window beside the staircase from the hall gives lots of natural light and its stained-glass sections make it a decorative as well as practical feature. It also has a deep sill that can be used as open display space. The staircase itself has two quarter turns and a wooden handrail and bannister. A deep cupboard has three slatted shelves for clothes and also provides useful storage above and below the shelving. Hatch to attic.
5.49 m X 3.71 m / 18’0″ X 12’2″
Situated to the front of the property and with a west-facing broad bay window, this can be a striking formal sitting room. The stone-effect hearth and the wood panelling to the wall above it are very much creatures of their time and are unlikely to survive the make-over, but the decorative cornice and ceiling rose will surely stay. The bay window makes the property naturally bright, but borrowed light also comes from the patterned glass panels of the door from the hall.
4.95 m X 2.72 m / 16’3″ X 8’11”
Perfectly functional at present, but a kitchen designer’s delight, with a naturally bright and large room in which to work to create a bespoke cooking and eating area. At the moment, there is a range of fitted wall and floor units, with a stainless steel sink and drainer with mixer tap. A gas fire sits on a tiled hearth with a brick effect surround and wooden shelf over. There are two double cupboards, one for storage and with folding doors and the other housing immersion heaters. The large window looks out to the back garden and the patterned glass panels of the door from the hall provide additional borrowed light. There is more attractive wood-effect vinyl flooring. Plain coving.
4.44 m X 3.76 m / 14’7″ X 12’4″
Situated to the front of the house and with its window set in a broad shallow bay, this has the makings of a grand main sleeping apartment. It has a decorative cornice and ceiling rose. On a practical level, it also boasts that precursor of the modern en-suite: the humble pedestal wash-hand basin. An open shelved press provides some built-in storage or display space.
4.95 m X 3 m / 16’3″ X 9’10”
A second and large double room situated to the rear of the property and with a view down into the garden from the window that is set in a shallow bay. A small recess lends itself to being shelved for storage. The ceiling has a plain cornice.
3.58 m X 2.77 m / 11’9″ X 9’1″
Its current use as a kitchen will be noted by those with subdivision on their mind, but for the family home it will more likely serve as another double bedroom. Wall and floor units provide good storage and worktop space and there is a stainless steel sink and drainer. Regardless of the future purpose of the room, it will certainly benefit from having the large window that is set in a shallow bay and looks down into the garden. There is also a plain cornice.
3.71 m X 2.21 m / 12’2″ X 7’3″
That Gran or Grandpa (or both of them) can sleep easily here and don’t need to worry about having to go upstairs for the facilities amply demonstrate the property’s multi-generational credentials. The extensive fitted units contain a fold-down bed, as well as having lots of hanging space and shelving and a number of high-level cupboards. The twin pane window is set in a shallow bay and looks out into the back garden. Light wood-effect vinyl flooring accentuates the natural brightness and there is more decorative cornicework. An obvious alternative use, albeit perhaps without the units, would be that modern essential – the home office.
The colour of the suite may betray the tastes of the times when it was fitted, but the important thing is that there is plumbing and space there to be used to advantage. Plenty of natural light comes from a frosted glass window on the rear wall and a high level velux and is accentuated by the white tiling over the bath. Wood-effect vinyl flooring complements the pine panelling on the side and foot of the bath. As well as the bath, there is a pedestal wash-hand basin with a tiled splashback and a close couple toilet.
A very convenient convenience, with WC and corner sink with tiled splashback, window, wall light and a storage cupboard.
An iron gate opens to a short flight of steps that leads to the entrance door. A patio lies in front of the lounge window. Another large patio area lies on the other side of the steps and is set behind a mature hedge. It gives access to the back garden, as well as being a handy location for the wheelie bins. At present, the back garden is also laid out in stone slabs, making for ease of maintenance, but there is clearly scope to make it more horticultural. An outside store is already there for the garden tools.
Lying off the kitchen and giving access to the ground floor bathroom, as well as to the back garden.
Ah, avocado! Yes…and pine panelling to one wall, on the ceiling and the side and foot of the bath. There is also patterned ceramic tiling over the bath and immediately above the wash-hand basin. As well as the bath and wash-hand basin, there is a close-couple WC and there is a wall-mounted electric shower over the bath. The window is west-facing and, once more, provides excellent natural light. There is also a ceiling-mounted light fitting for later in the day.