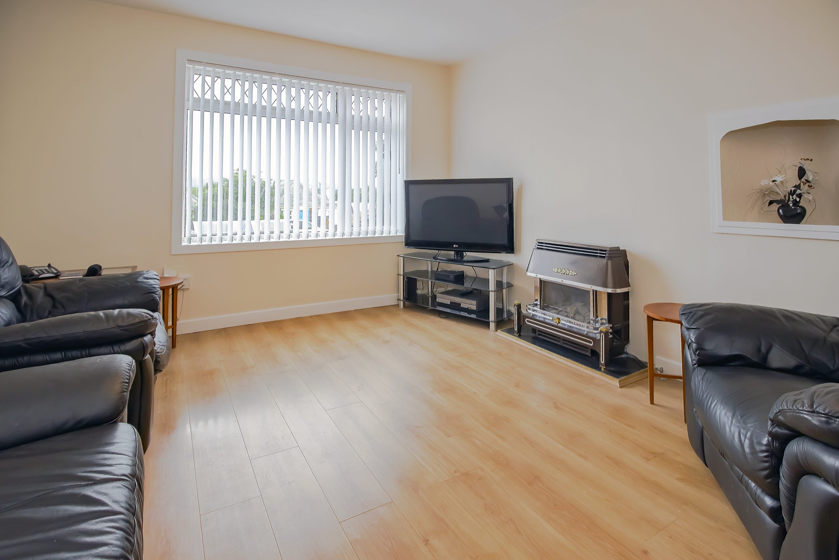
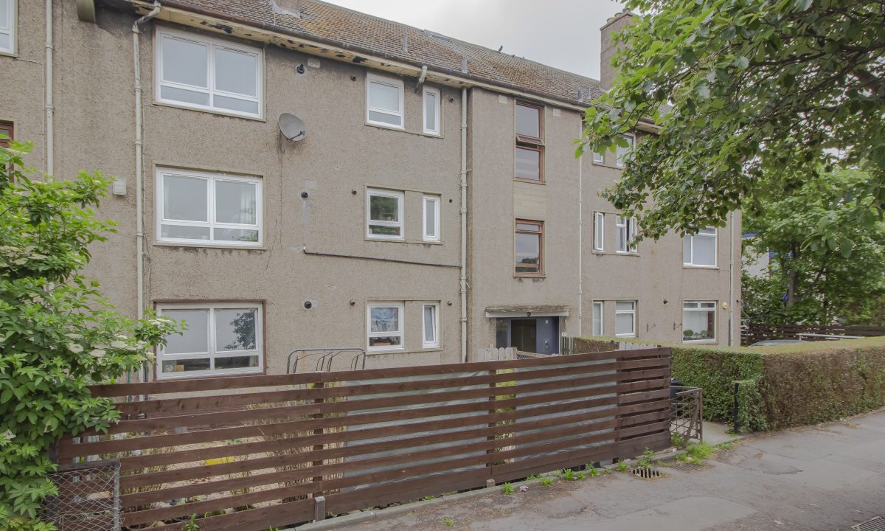
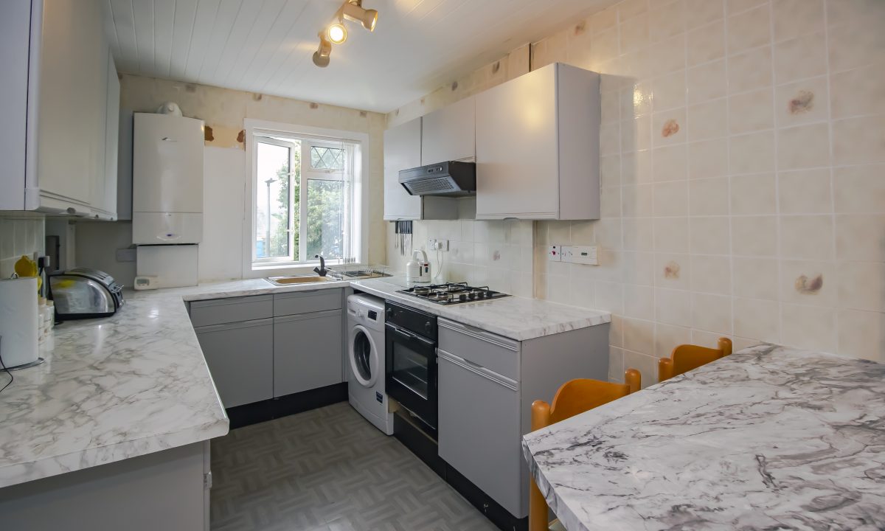
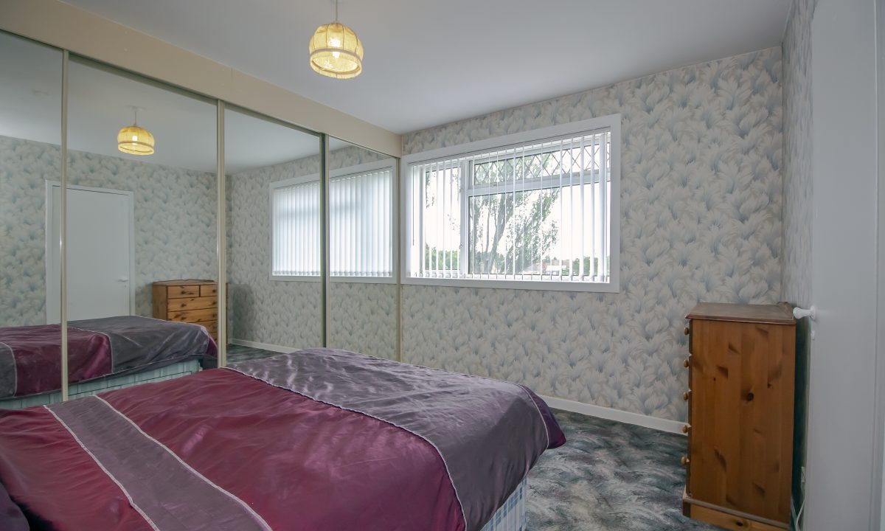
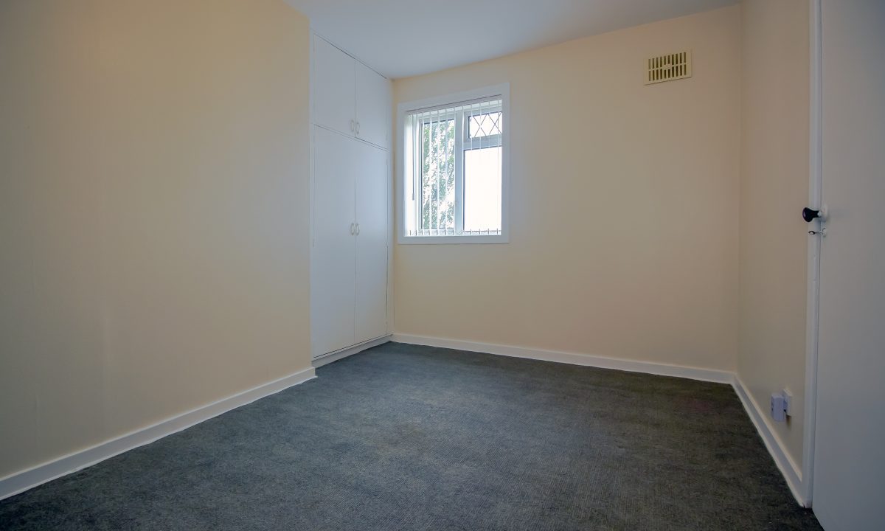
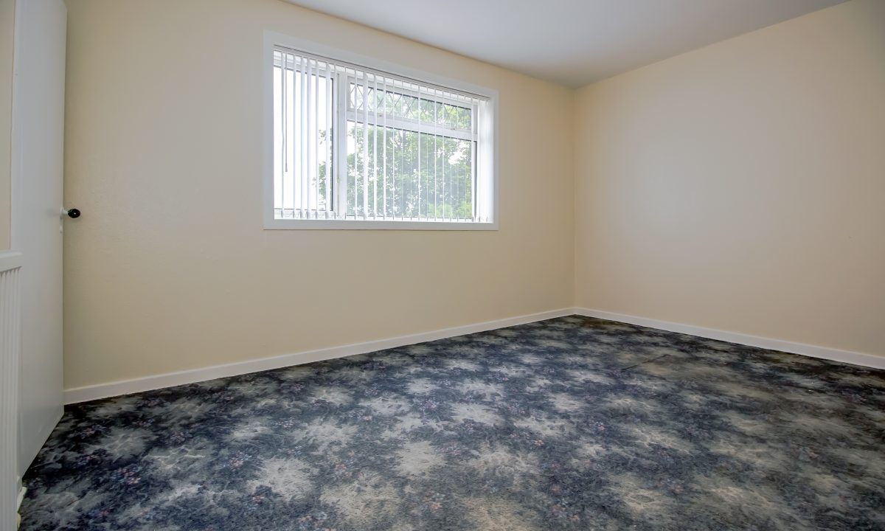
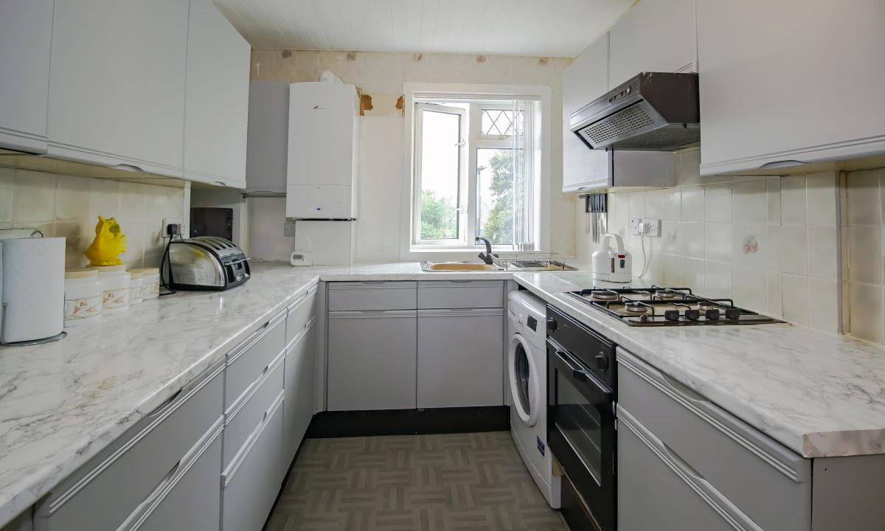
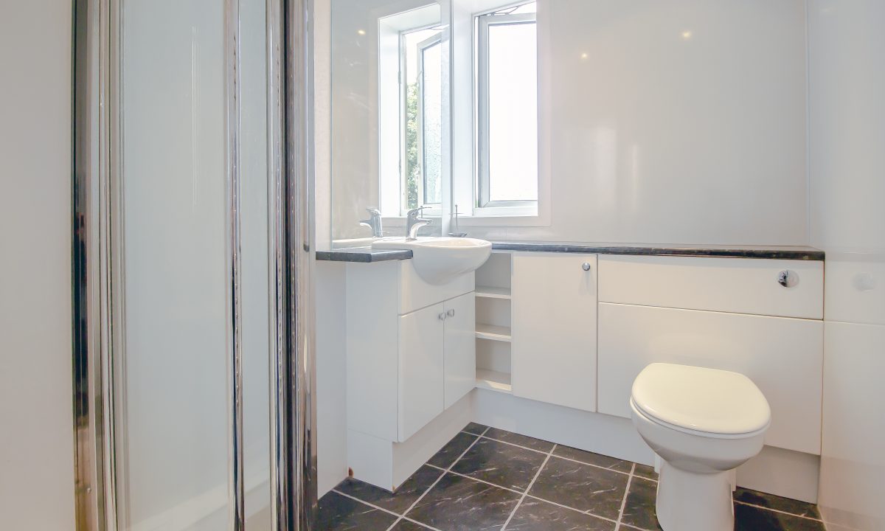
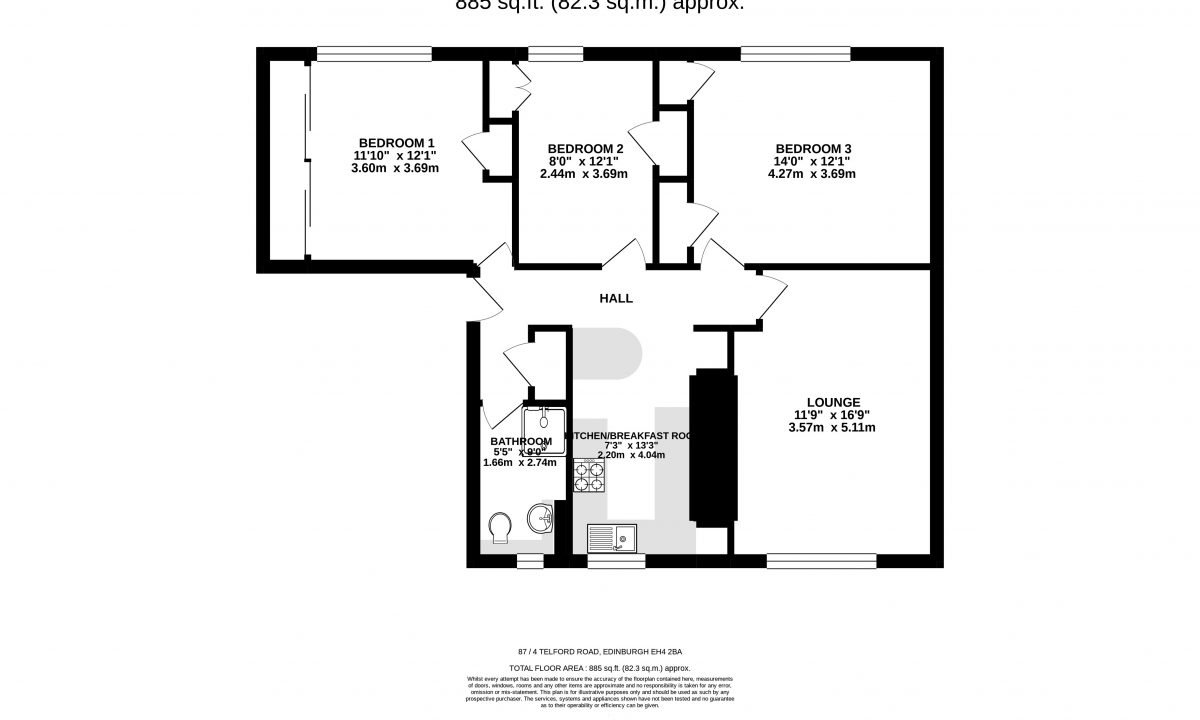
A great opportunity to buy a conveniently located flat that could serve a whole range of people. Families seeking room for children; investors seeking an ideal rental property; single people or a young couple seeking space, perhaps to work from home. This is the ideal property for any of you and all of you.
Set back from the road, the location has excellent bus links to central Edinburgh and beyond. The bright lounge offers views southwards across the city to the hills beyond. Double glazing keeps noise down and cosiness up, helped by a gas fire in the lounge and gas central heating powered by a Worcester Bosch combi boiler. The good-sized kitchen is open to the hallway and features a handy breakfast bar for those who want to start eating when it’s extra hot. The bright, clean shower room has a modern feel. And then there’s not one, nor two, but three well-proportioned bedrooms. It’s not finished there, though: the flat also has its own private garden space.
Convenience is a key consideration for many people and with a large Sainsbury’s supermarket only a short walk away at Craigleith Retail Park, not to mention the Marks & Spencer and many other handy shops there, this is certainly a convenient location. Nearer still is a McDonald’s on Telford Road itself, where there is an electric vehicle charging station. Telford Road also hosts a 24-hour Shell petrol station with convenience store. A large Morrisons supermarket is only a short drive away at Ferry Road, with the Ainslie Park Leisure Centre providing swimming, gym and racquet sports facilities only slightly beyond. The restaurants, bars and independent shops of Comely Bank and Stockbridge are also within easy reach.
Some might be tempted to upgrade the property, which is well-decorated within; but there is scope to take time and consider how best to improve the property, if that’s your aim.
Sitting behind the flat’s uPVC front door, the hall links the rooms and opens ontothe kitchen. A handy storage cupboard helps make the most of the space.
3.57 m X 5.11 m / 11’9″ X 16’9″
A large, bright room with views southwards across the cityscape to the hillsbeyond. There’s room enough for ample sofas and soft furnishings, while still leavingroom for a table and chairs. There is plenty of space for living and relaxing, however youchoose to spend your time at home: be that enjoying movies; peacefully reading; orentertaining. It’s the ideal heart of a home. The gas fire and generous, double-glazedwindow make this a comforting space, whatever the time of year.
2.2 m X 4.04 m / 7’3″ X 13’3″
Open-plan to the hall, this is a well-appointed cookingspace with ample storage in modern units make this a suitable kitchen that could delightmost amateur chefs. The built-in electric oven and gas hob are topped with a handyextractor hood. The kitchen also houses the Worcester Bosch boiler. A white, strippedceiling with adjustable spotlights keep the room bright, even on dark winter days; and thebreakfast bar provides a great spot for that morning coffee, snacks, meals or even justsomewhere to sit and wait while the food is cooking.
3.6 m X 3.69 m / 11’10” X 12’1″
The main bedroom of the house has a north-facing window lookingover the quiet garden areas to the rear of the property. There’s space for furniture, butthere’s so much storage with the full-length built-in wardrobes on one wall and separatecupboard on the opposite wall, that you may decide you need only your bed!
2.44 m X 3.69 m / 8’0″ X 12’1″
The smallest of the three bedrooms is still more than adequate for achild’s bedroom or a guest room. These days, of course, people’s minds may turn to ahomeworking space; and this would be the perfect room for that much needed homeoffice or study as well. Again overlooking the gardens behind the property makes theroom pleasingly peaceful. Two cupboards provide excellent storage for clothes or,perhaps, toys.
4.27 m X 3.69 m / 14’0″ X 12’1″
Another excellently sized room overlooking the rear of the property withyet more storage cupboards, which could easily be used as the main bedroom, ifpreferred. Equally, there would be scope for using it as a dining room or second sittingroom, given the flexibility that such a large space allows. The choice could be yours.
1.66 m X 2.74 m / 5’5″ X 9’0″
A modern shower room with a contemporary toilet and wash handbasin set into fitted units. White is the theme, with the bright fitted units and suite givingthe room a clean and airy feel. The shower cubicle itself is well-appointed. The windowmay be small, but it’s south-facing, bringing in plenty of light for those winter mornings.
The flat has its own private garden space, as well as having use of theshared drying green.