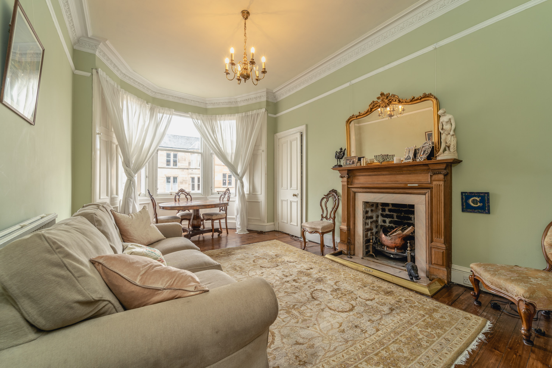
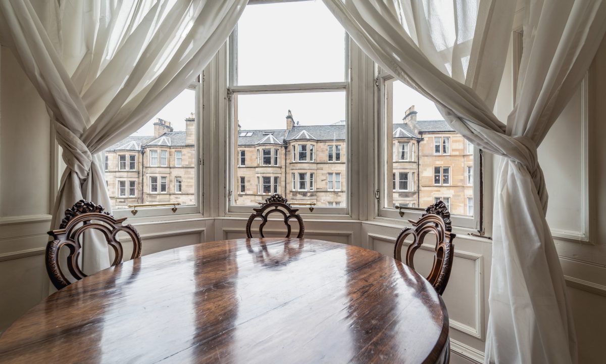
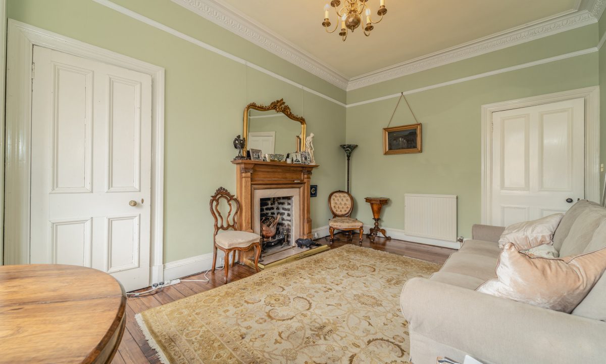
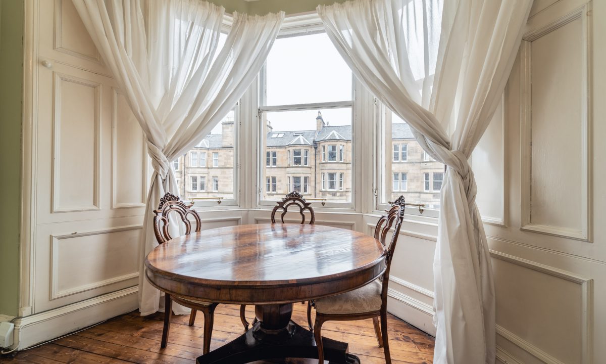
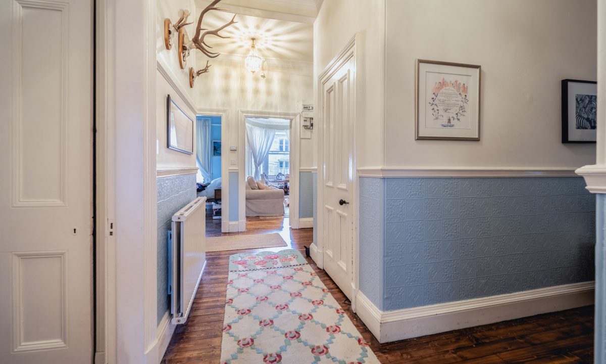
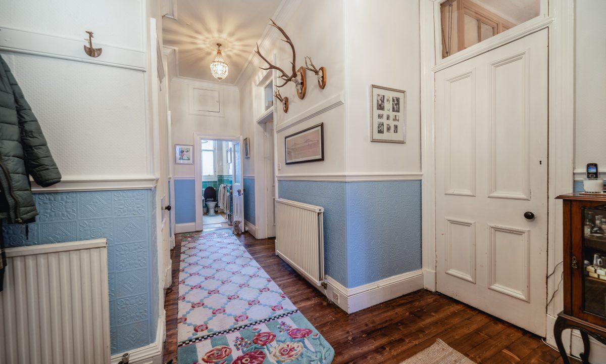
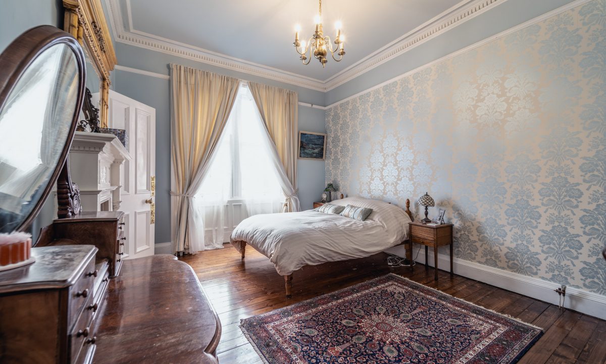
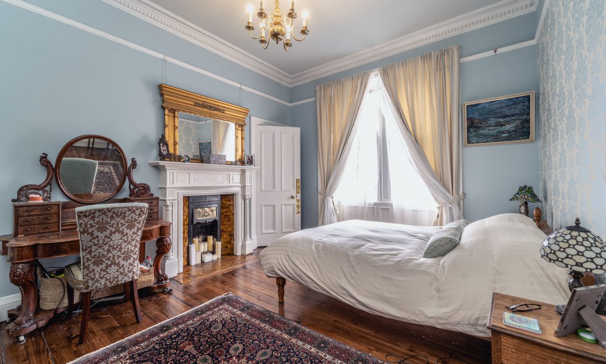
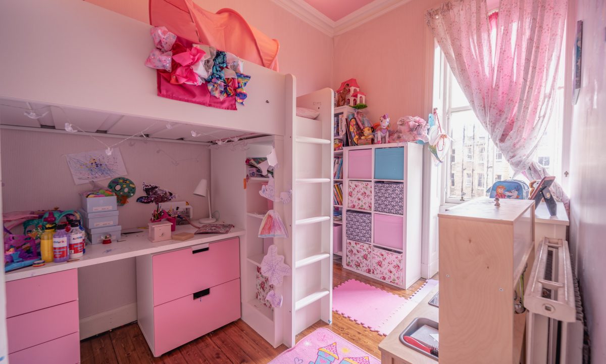
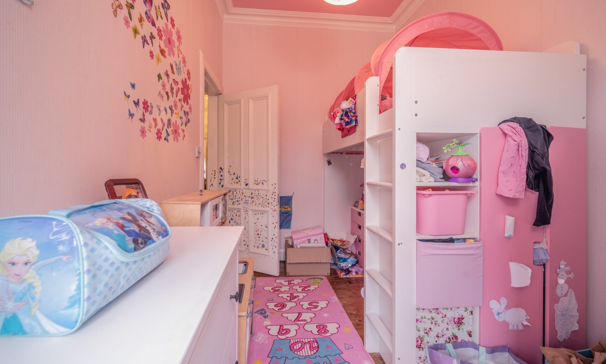
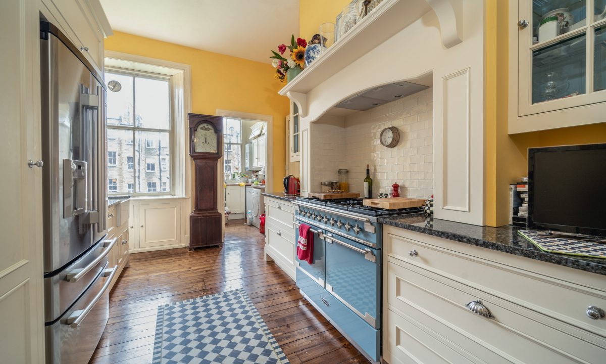
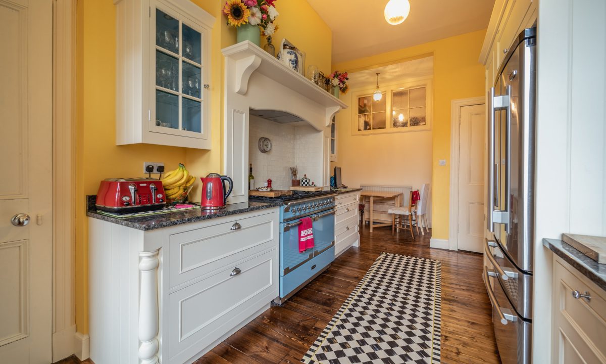
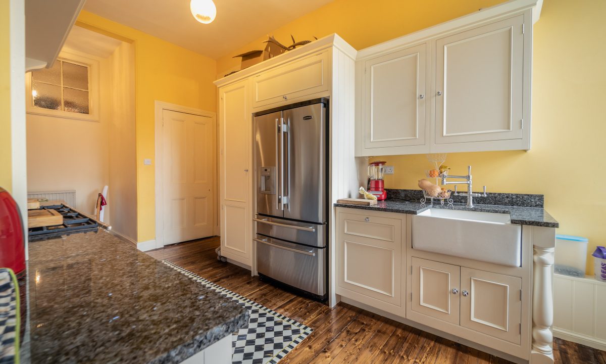
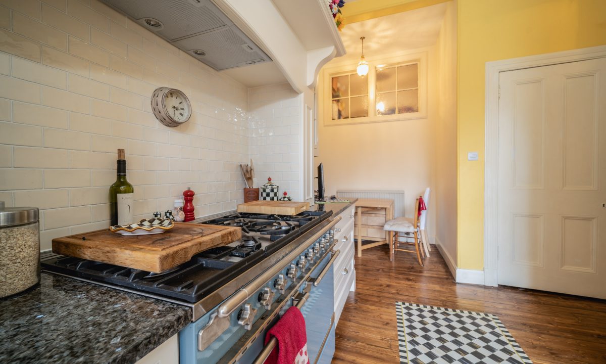
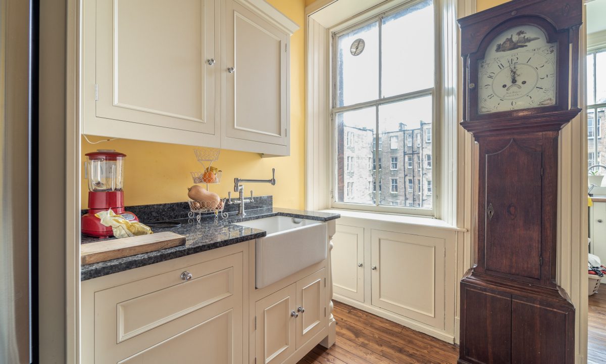
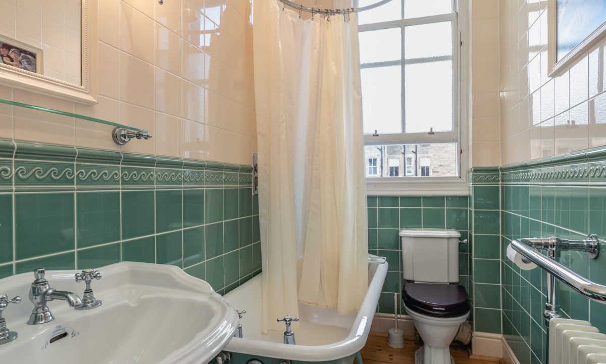
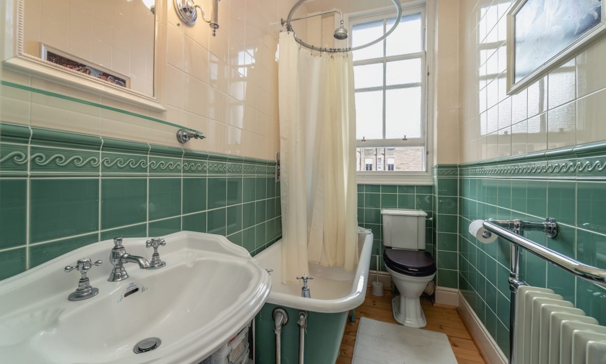
Traditional with just the right of modern is the theme here in this substantial second floor flat which makes a most appealing family home. There are open fireplaces in the living room and master bedroom and bay windows make the property naturally bright. The wooden floorboards have been carefully maintained and most have an attractive dark varnish finish; the exception is the bathroom where the natural pine complements other aspects of the colour scheme. Those most important of rooms, the kitchen and bathroom, are where the modern touch comes in (and with just a hint of the rustic too). The former has a Rangemaster multi-burner cooker with double oven and an American-style fridge-freezer, while the latter has a clawfoot bath, a scalloped wash-hand basin and close-couple WC. Those fireplaces might be a throwback to smokier times, but heating and hot water are provided by a recently fitted combi boiler. The property is reached by a very well kept common stair with audio-controlled door entry system. All the rooms lie off the welcoming hall that immediately gives the sense of space that the whole flat enjoys. The sitting room and master bedroom are to the right as you come in the entrance door. Down to the left are: the kitchen that also provides an everyday eating area and also benefits from a separate utility area; two further double bedrooms and the bathroom. A boxroom lies off both the hall and the master bedroom and further storage is provided by another deep hall cupboard and an even bigger one in the kitchen. There is a pleasant shared garden area behind the building. The very well-respected James Gillespie’s Primary and High Schools are only minutes’ walk away but the flat is also conveniently located for Watson’s and Heriot’s. Nearby perhaps more functional retail outlets include a Sainsbury’s Local and a Scotmid, but the area also boasts a number of popular local shops such as fishmongers, bakers and greengrocers. When more major stocking up is needed, the Morningside Waitrose and the Cameron Toll Sainsbury’s and Aldi are only a short drive away. For those not wanting to cook of an evening, there are take aways and sit-in restaurants within easy reach. Walks through The Meadows are just themselves just a short walk away. Only slightly further afield are the rather more challenging Blackford and Braid Hills. For indoor entertainment, cinema goers can choose the Dominion in Morningside or the Cameo in Tollcross, those who prefer stagecraft to celluloid can enjoy performances at the Churchill, Kings and Festival Theatres and music lovers have the Queens Hall on the other side of The Meadows. City Centre venues are also within easy reach. Buses to the City Centre can be caught in Marchmont and Beaufort Roads while there is plenty of on-street parking (by resident’s permit).
Modern security in the form of an entryphone system protects the door from the street, but there is a more traditional and tuneful means of announcing your arrival at the flat itself: the original bell and pull. There is good borrowed light from the front-facing rooms and there is an immediate spacious feel. The wooden floorboards have been carefully maintained and make an attractive feature that extends throughout the property. A walk-in shelved cupboard with locking door provides good storage as well as having hanging space.
5.73 m X 3.58 m / 18’10” X 11’9″
The focal point of this imposing formal room is the open and working fireplace. Its marble surround and hearth are in keeping with the light emulsion finishes to the walls and ceiling, while the wooden surround complements the floorboards. Those emulsion finishes and the broad bay window accentuate the generous dimensions that can accommodate a dining table and chairs for meals for the grown-ups as well as plenty of soft furnishings. There is a picture rail as well as the cornice that one would naturally expect. A shelved press provides handy storage for Blu-ray and gaming discs, as well as older entertainment material such as books. Two radiators allow the fire to be used as much for ambient as heating purposes.
6.31 m X 3.3 m / 20’8″ X 10’10”
Yes, after consultation with the Harvey Jones designers, they did manage to get the fridge freezer and the Rangemaster up the stairs – and purchasers will be very pleased that they did – and in no hurry to remove them. The latter has brilliant white tiling above it and is set beneath an underlit mantle. Its location and the wide granite worksurfaces on either side combine to make it even more of a centrepiece than it might otherwise be. But it is functionality as well as style that the resident culinary person wishes and that is more than adequately provided by six gas burners and twin ovens. Twin glass-fronted wall units, also on either side of the cooking area, provide shelved storage and display space. The high level of the mantel shelf makes it perfect for further display purposes. While cooking can’t be anything other than a pleasure, the washing up shouldn’t be too much of a chore either. There is a farmhouse Belfast sink, set beside a large window looking down into shared gardens, with a granite work surface and splashback, while the word tap hardly does justice to the means of delivering water into it. A range of Shaker-style wall and floor units gives excellent storage space, and even disposing of the kitchen waste is done with panache: a retracting door conceals the location of the refuse receptacle. Everyday meals can be enjoyed in a comfortable dining recess, while the space perhaps also allows homework to be monitored as dinner is prepared. A deep walk-in cupboard gives an abundance of storage space for hoovers, ironing boards and other larger items. A shelved press is ideal for cookbooks. The window is set in a shallow bay and provides plenty of natural light. It has a deep sill above twin cupboards that give even more storage.
4.73 m X 3.65 m / 15’6″ X 11’12”
A very elegant main sleeping apartment, with a tranquil feel that will be most appreciated at the end of the day. Its tiled hearth and firebox and wooden surround make the open fireplace a very attractive focal point, while the twin window, set in a shallow bay, makes the room bright and airy. Freestanding furniture can easily be accommodated, but, as well as that provided by the boxroom, built-in storage comes by way of a press cupboard with shelf and hanging space. There is a picture rail as well as a decorative cornice.
4.45 m X 2.77 m / 14’7″ X 9’1″
Situated along a short corridor off the hall, this second double room is situated to the back of the flat and is ideal for guests or an older child who needs space to study – or just space. The bay window again looks down into the shared gardens.
3.44 m X 2.36 m / 11’3″ X 7’9″
Currently clearly for the present young lady of the house, this is another double room, once again situated to the rear. It provides the additional sleeping accommodation that makes this properly a property for an established or growing family, but also makes a space that would make a very comfortable home office or study. It too enjoys a view down into the shared gardens behind the tenement from a single bay window.
2.66 m X 1.74 m / 8’9″ X 5’9″
Very useful indeed, but certainly not utilitarian! Lying through the kitchen to the rear of the property, this handy working area may keep the washing machine and central heating boiler out of sight (if not necessarily out of mind when it comes to the former), but it has more of the hand crafted wall and floor units that are a feature of the main everyday room. The stainless steel sink and drainer has a swan-neck mixer tap and is set beneath a large window that again looks down into the shared gardens below. The units provide good storage, as well as additional worktop space and there is a further double cupboard beneath the sink. The window gives good natural light, but there are also recessed ceiling mounted spotlights.
Recent in age, but very much traditional in design, the three piece suite is by The Imperial Bathroom Company and comprises a clawfoot bath, a scalloped pedestal wash-hand basin, both with period brassware (taps to the uninitiated!) and a close couple WC. The shower over the bath has a traditional rose head and a concealed thermostatic control. An eight bar cast iron radiator comes with a chrome towel warmer to complete the luxury bathing experience. The walls are fully tiled, the lower section complementing the external painted finish of the bath. A mirror above the wash-hand basin has a decorative wall light on either side and a glass shelf below. There are also recessed ceiling spotlights, while the large frosted glass window provides excellent natural light.
There is a shared lawn area behind the tenement, accessed by way of a door at ground floor level.
2.1 m X 1.87 m / 6’11” X 6’2″
With two entrances, off both the hall and the master bedroom, and currently serving two purposes – both walk-in wardrobe, there being plenty of space for freestanding hanging rails, and extensive storage area, thanks to the four fitted shelved cupboards and further fitted shelving. It does, however, have the potential for conversion to one, perhaps higher, purpose. A dressing room is an obvious choice, but there might even be the possibility, subject to the usual permissions and consents and approvals (and a good architect and builder) of an en-suite. It currently enjoys borrowed light from the hall and the kitchen, but also has its own electric light.