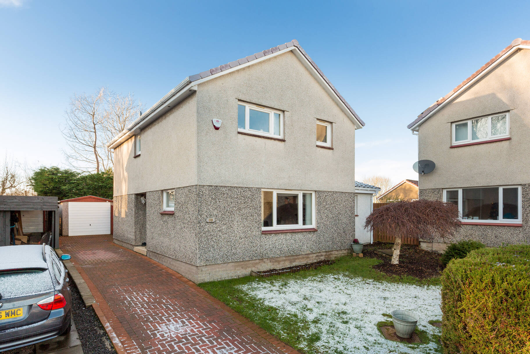
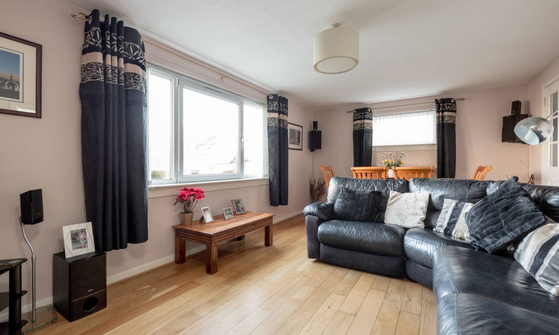
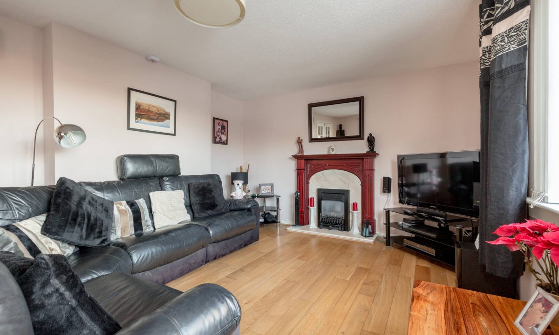
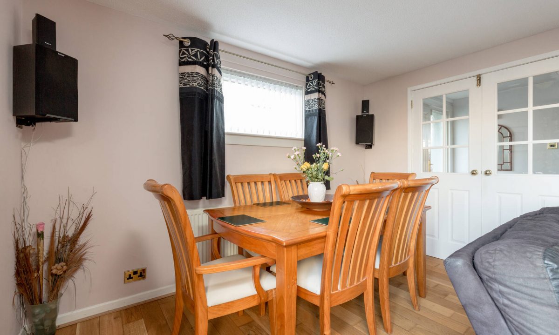
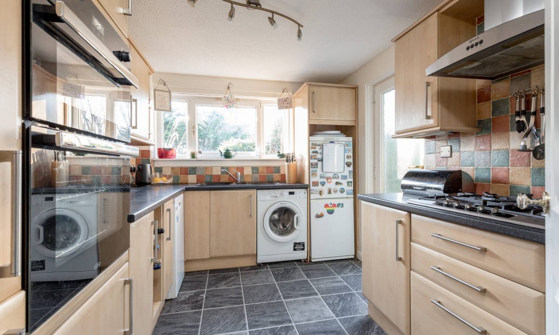
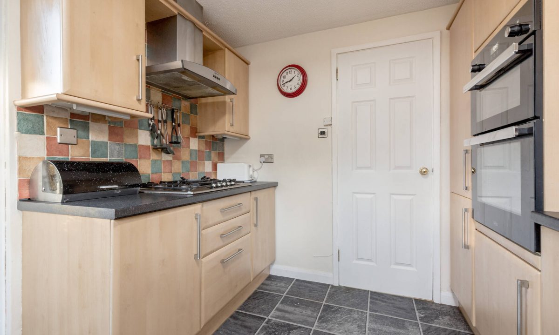
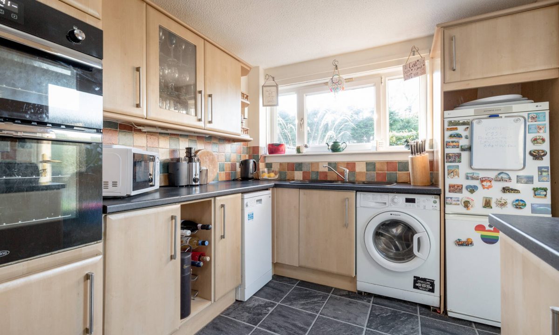
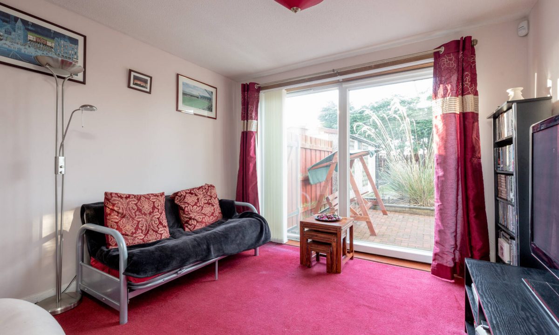
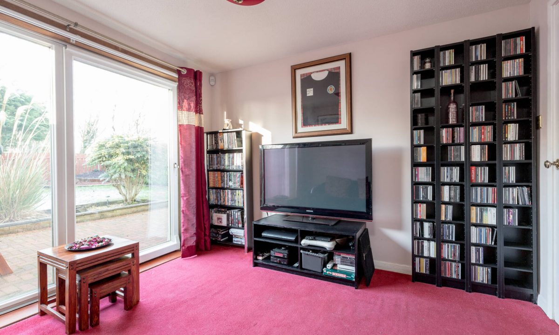
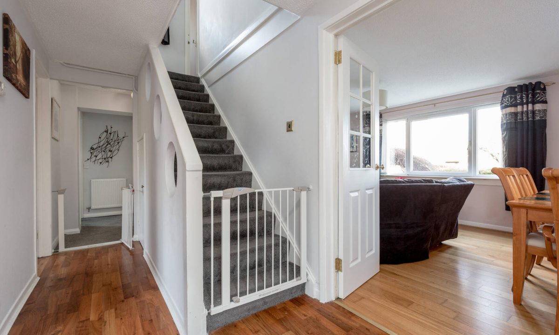
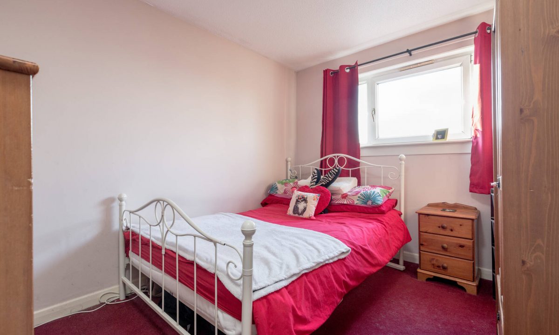
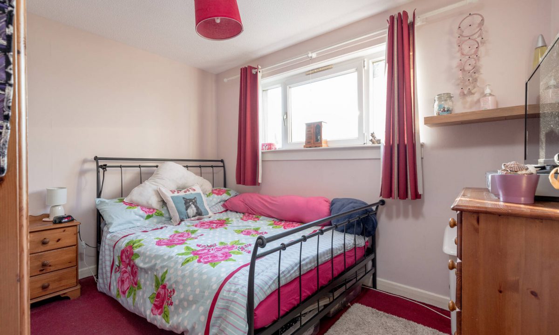
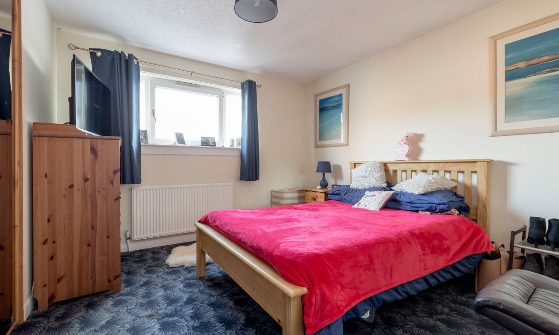
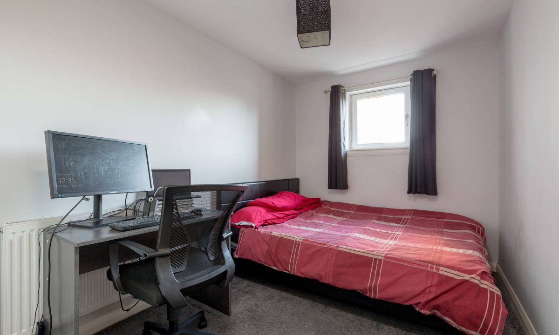
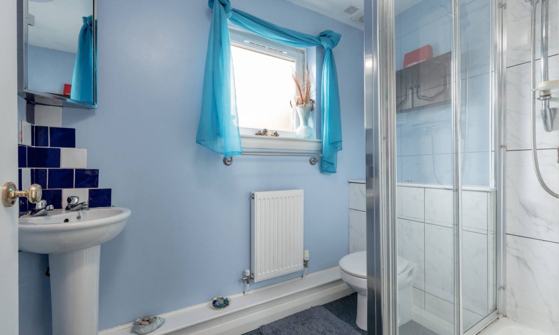
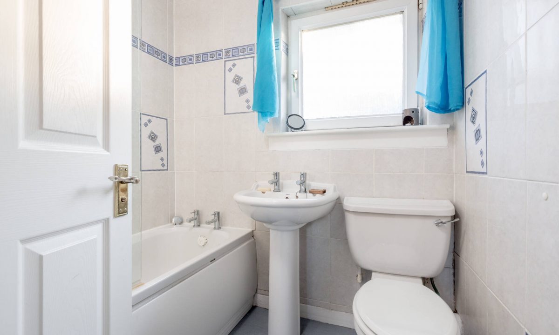
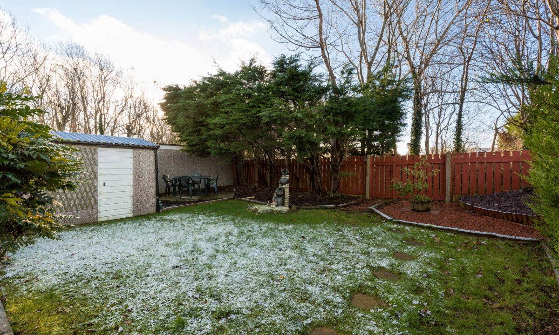
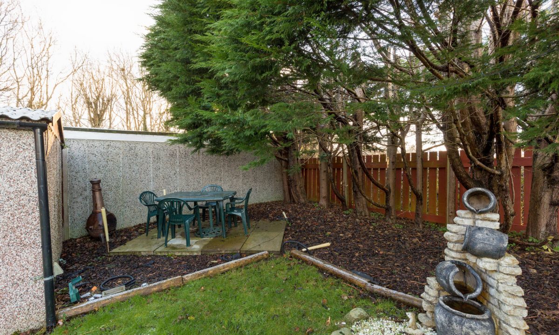
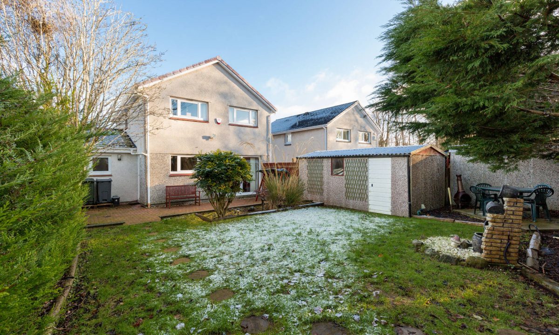
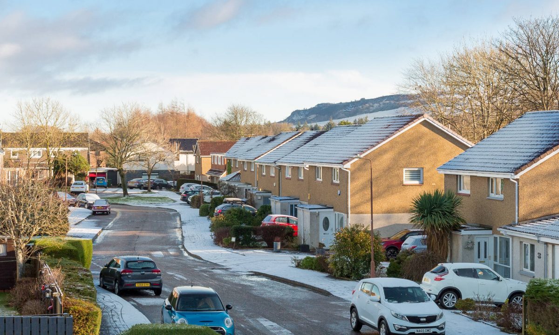
Flexible. Spacious. Appealing. Three words for this most attractive family home set at the end of a quiet cul-de-sac in an ever-popular, well-established residential area. Arrange a viewing and you will see how apt they are. From the welcoming entrance hall you can go into either, on the right, the lounge come dining room or, on the left, the family room. Carry on straight-ahead and you’ll find the kitchen, a bedroom or study and a very handy downstairs shower room. Upstairs, there are four very comfortable double rooms and a fresh, bright bathroom. Outside, there are easily maintained gardens to front and rear. The garage will accommodate a car, but could also serve as a workshop, as the driveway can take up to four cars. Double glazing and gas central heating keep the house cosy and the bills manageable. There is an active burglar alarm system for additional peace of security mind. The property has been very well maintained and is in attractive decorative order throughout. There are a number of local shops and the Gyle Centre and Hermiston Gait also both have a range of major retail outlets, plus there is a third retail park round the City Bypass at Straiton. Edinburgh itself is easily reached by car and you can also get to the city by bus or rail. The rail service also runs the other way to Glasgow Central, meaning that commuting west, whether regularly or occasionally, is also possible. The property is also conveniently located for Edinburgh’s peripheral business parks and the central belt motorway network. Schooling, at both primary and secondary levels, is available nearby, and Heriot Watt University is within walking distance at Riccarton. There are a number of golf courses in the area, as well as facilities for rugby and bowling enthusiasts. it is also easy to get to the Pentland Hills Regional Park, which offers plentiful walking opportunities for both families and those looking for something a bit more strenuous. Harlaw, Harperrig and Threipmuir reservoirs are all popular fishing locations and the last is also popular with wild swimmers.
The front door has a fan light and patterned glass side panels. These, combined with borrowed light from the lounge and family room mean that this reception area is naturally bright during the day. Wooden flooring by the door means that any muddy footwear that makes it inside won’t do any lasting harm and that the wearer of that footwear can be stopped before reaching the carpet in the inner section of the room. An understair cupboard houses the electricity meter, as well as providing useful storage, but much more storage comes by way of a double walk-in cupboard with a hanging rail and a high level shelf. The landing is reached by way of the carpeted staircase that runs up from the hall and with a picture window, as well as borrowed light from the bedrooms. A walk-in cupboard houses the central heating boiler, as well as providing open and shelved storage. The balustrade over the stairwell is partly open, to add visual interest. Hatch to attic.
3.25 m X 2.62 m / 10’8″ X 8’7″
The resident cook is well-served by the Neff hob and recently fitted Belling double oven and grill and the plentiful worktop space and wall-mounted cupboards. There is a one-and-a-bowl acrylic sink and drainer. Patterned tiled flooring is both attractive and practical and is complemented by the splashbacks above the work surfaces. A triple formation window provides excellent natural light during the day, as well as a view out into the back garden. For later in the day, there is a four-way ceiling-mounted light fitting. More natural light comes from the frosted glass panel set in the door to the rear garden. The dishwasher, fridge-freezer and washing machine are included in the price.
3.66 m X 3.12 m / 12’0″ X 10’3″
Situated to the front of the property and with a view over towards the Pentland Hills through its triple window, this is a very comfortable main sleeping apartment. Superb storage is provided by the mirror-fronted triple fitted wardrobe that has “his and hers” handing space and shelving in the central section.
3.35 m X 2.67 m / 11’0″ X 8’9″
Another generous double room, with plenty of space for freestanding furniture. Another triple formation window looks down and over the back garden and to the established trees that run along the rear boundary of the property and provide an attractive sylvan backdrop.
3.17 m X 2.54 m / 10’5″ X 8’4″
Also situated to the rear of the property and with its own three light window giving another view down into the garden and through the trees to the walkway beyond. There is again plenty of room for freestanding furniture, but good additional storage also comes by way of a fitted wardrobe that has a shelf and hanging space behind its louvered door.
3.66 m X 2.06 m / 12’0″ X 6’9″
A very comfortable home office indeed, with plenty of space for a work station, as well as providing additional sleeping accommodation as and when needs might must. There is a picture window that offers a view down the cul-de-sac and over to the higher ground on the south side of the Water of Leith. A deep cupboard with high level shelf provides very useful storage.
3.35 m X 2.31 m / 11’0″ X 7’7″
A fifth double room that might easily take over from its counterpart upstairs as the home office or study. A picture window makes it nice and bright to work in during the day and the double cupboard’s hanging rail and shelf provide good clothing and other storage space.
The mains shower is set in a cabinet with tiled walls and there is also a WC with concealed cistern and a corner pedestal wash-hand basin set beneath an attractive tiled splashback. Storage comes by way of a wall-mounted medicine cabinet and a mirror-fronted corner unit, as well as a low level shelf. A row of wall hooks is perfect for dressing gowns and waiting towels. Natural light comes from a frosted glass window and there is also a ceiling-mounted globe light fitting. Vinyl flooring can be easily dried post shower.
The front garden is set behind a row of pruned conifers, there is an easily maintained lawn with shrubbed borders. The back garden has something for all the family to enjoy: a lawn for the younger generation to run about on, a monobloc patio on which to sit and watch, a patio area perfect for barbecues, log stepping stones running through the lawn, a water feature, a section laid out with ornamental chippings, a border with grasses and bushes and a trellis on the side of the garage. And all made secluded and (child) safe by the mature conifers at its foot, the wooden fence and hedge forming the boundary with next door and the gate and fence between the driveway and the patio immediately behind the house. A back gate opens to a public walkway that leads to the nearest bus stop. On a less aesthetic but necessarily practical level, there is a security light, space to corral the wheelie bins without them being too noticeable and an outside tap.
5.92 m X 3.61 m / 19’5″ X 11’10”
The generous proportions mean that this front-facing room can serve two purposes without either impinging upon the other. There is plenty of space for the soft furniture of a formal sitting room, but more than enough left over for a full-sized dining table and chairs. A living flame gas fire set in a cherry mahogany surround above a white marble hearth provides a most attractive focal point, while the triple formation main window offers a view into the front garden and down the cul-de-sac, as well as providing excellent natural light. There is also a window above the dining area. Wooden flooring complements the fire surround but is also a feature in its own right.
3.25 m X 3.2 m / 10’8″ X 10’6″
With access by way of patio doors to the rear garden, this is a most useful additional sitting area, although some might want to take advantage of its size to have a quite separate dining room.
Parking for a car may not really be necessary given the length of the driveway, but the option is there if desired. Otherwise, behind the up-and-over door and beneath the pitched roof, there is an abundance of space for garden implements or what isn’t wanted in the house. Power and light allow for some DIY indulgence and venting has been installed for the household tumble dryer. The present appliance is included in the price.