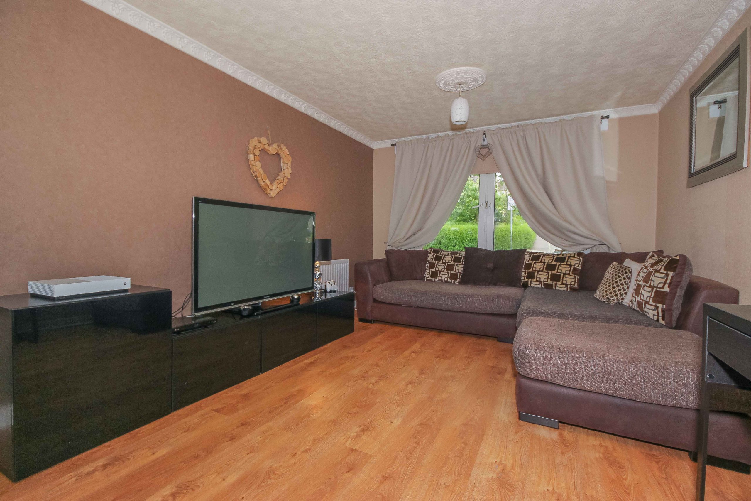
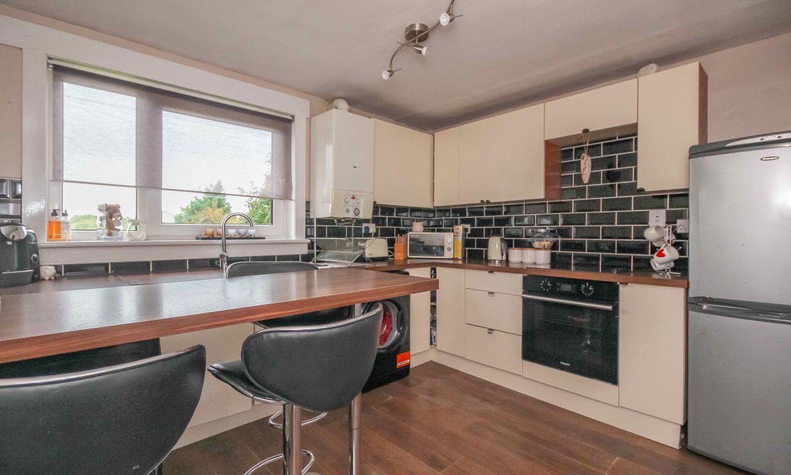
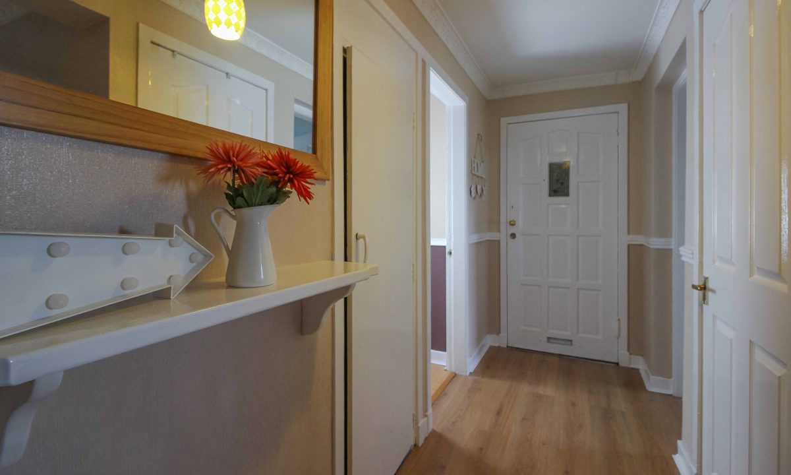
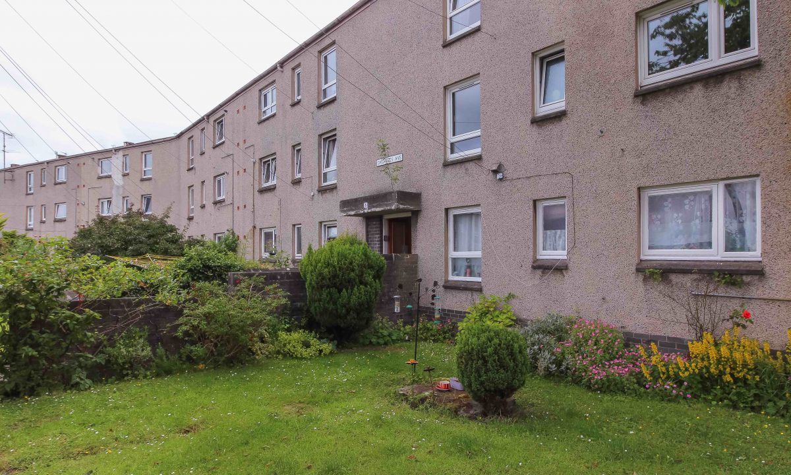
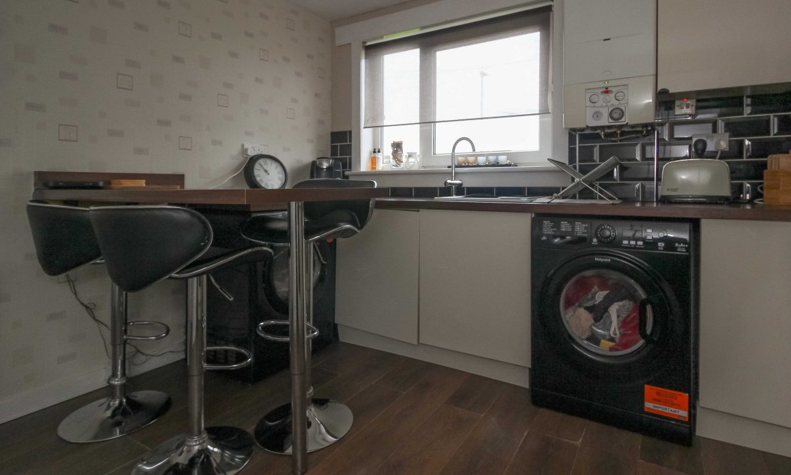
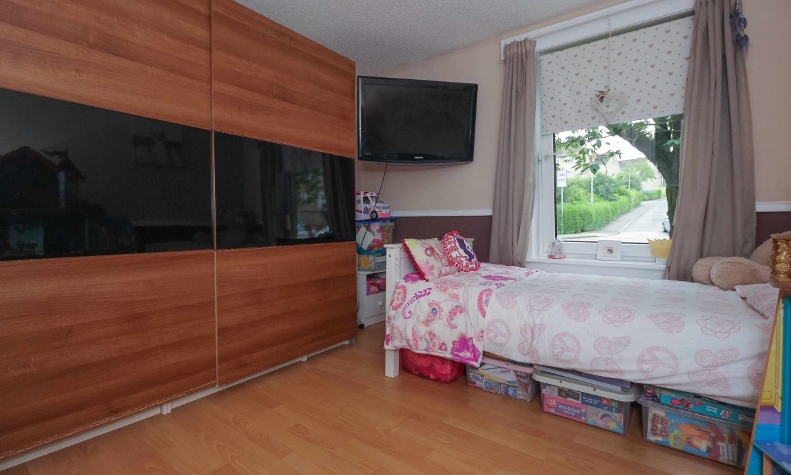
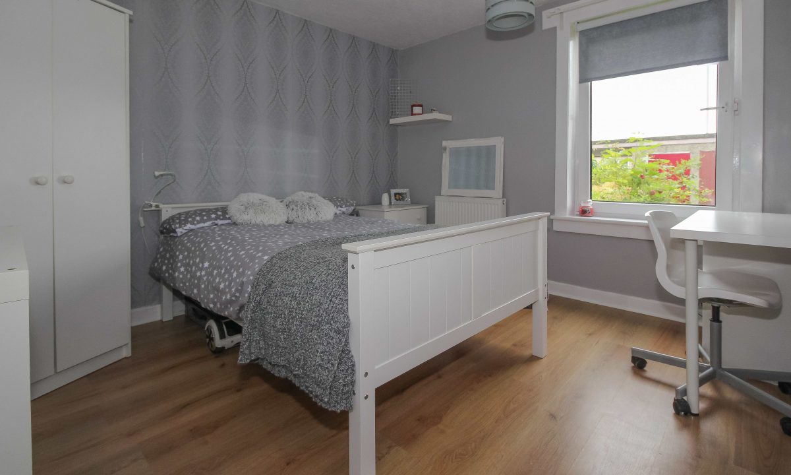
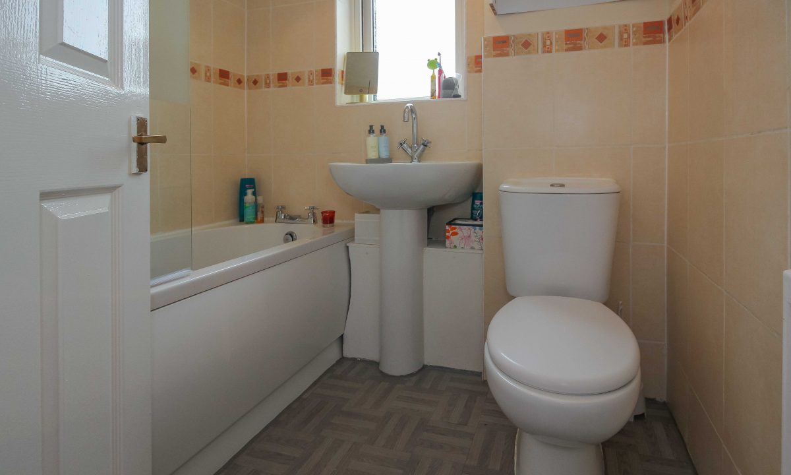
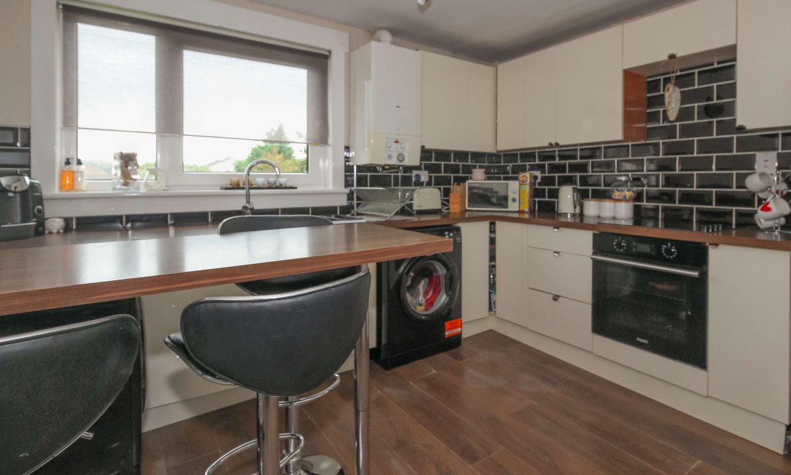
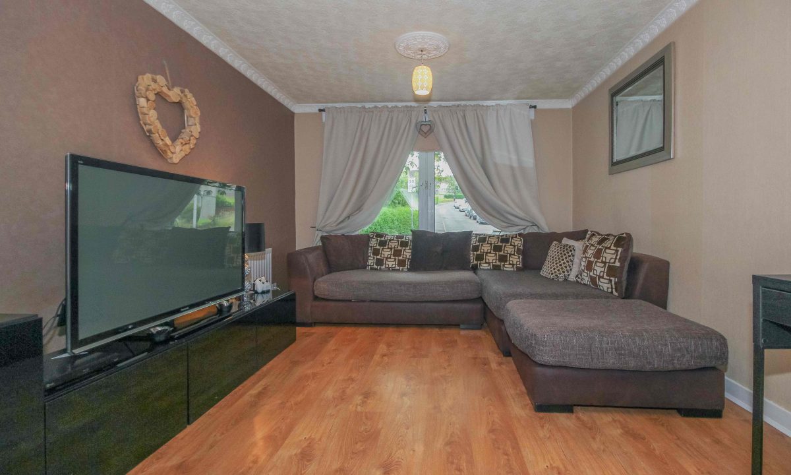
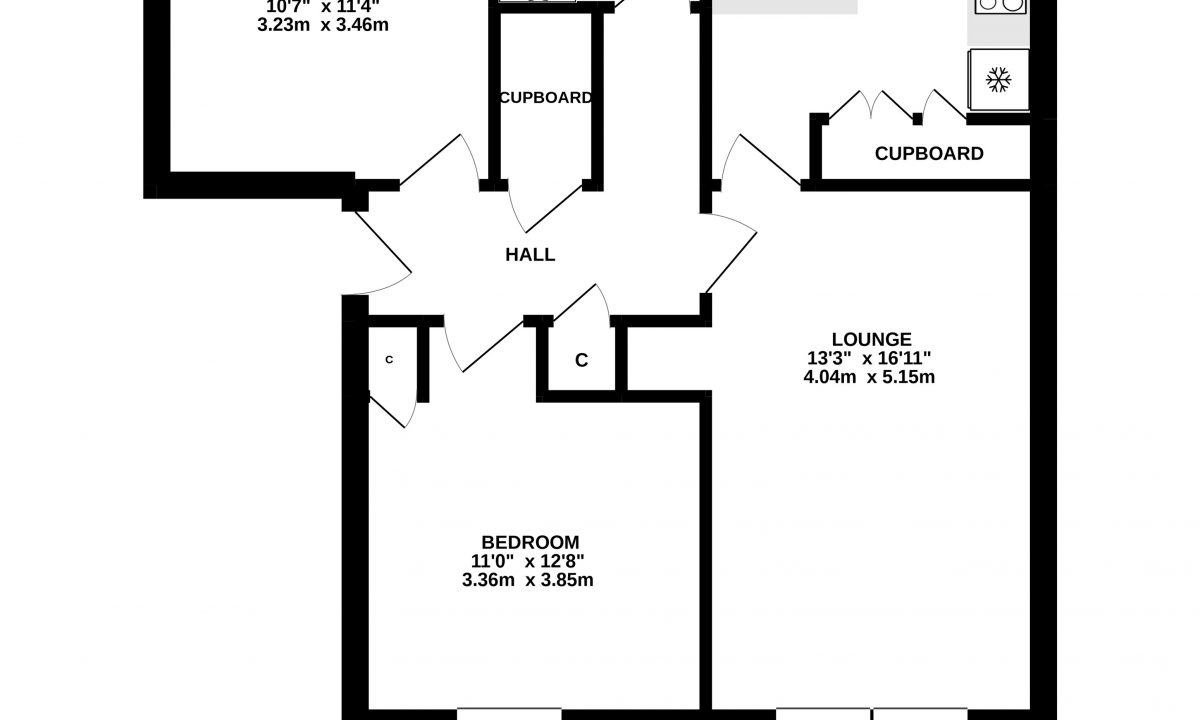
A great opportunity to start your property journey
Why not start climbing the property ladder with this lovely, two-bedroom, ground-floor flat in the southern Edinburgh area of Oxgangs? It’s the ideal starter home for a single person or young couple, perhaps with a child, in an area where many people take that all important first step on the property ladder. The area itself is well-established, with landscaped grounds in the vicinity and there are larger public parks nearby at Fairmilehead and Colinton Mains. Transport links are excellent, with plenty of buses available to take you across the rest of Edinburgh, connecting to the railway for when you’re heading further afield. There is also plenty of parking available for car owners, with easy access to the City of Edinburgh Bypass for those longer journeys. The flat is ideally located for everyday needs, with the nearby ALDI being conveniently situated alongside local shops, takeaways and a public library; and Tesco’s Colinton Superstore is only a short distance away. The flat has recently been beautifully redecorated to a very high standard and its new owners will find a very warm welcome. Double-glazing and gas central heating with a combi boiler ensure that it’s conveniently cosy in those colder periods. The laminate flooring throughout is pleasant, homely and low-maintenance. The bright and modern fitted dining kitchen comes with appliances, including a separate washing machine and tumble dryer. There’s also plenty of storage for keeping clutter to a minimum. This flat isn’t a project – everything is ready for you to start your life in your own home!
A welcoming entrance to the property, the L-shaped hallway enters from the shared communal stairwell and features oak effect laminate flooring. It is beautifully and brightly decorated in a subtle, light, two-tone finish. The dado rail provides a decorative touch and there are two built-in storage cupboards, one of which is surprisingly (and pleasingly) large.
4.04 m X 5.15 m / 13’3″ X 16’11”
A lovely, homely room, the lounge again features the convenience of laminate flooring in a cheerful, warm pine finish. Freshly decorated in a contemporary colour palette with contrasting shades of sand and chocolate, it’s the perfect space to escape from the world after a hard day. A useful recessed alcove with feature lighting sits behind a decorative arch. There is a TV aerial point, along with a cable access point and plenty of mains wall sockets. A central heating radiator means that the room actually is as warm as it looks.
3.23 m X 3.46 m / 10’7″ X 11’4″
Located off the lounge, the dining kitchen is a modern and pleasant space in which to cook and eat. The mahogany-effect laminate flooring and worktops complement the bright, freshly-painted walls and the alabaster-coloured doors on the units. The glossy, onyx-coloured porcelain tiles on the splashback are offset with bold, white grouting that creates a striking visual statement. It’s the perfect room in which to prepare food or eat. The fitted oven and hob are included in the sale, as are the freestanding washing machine, tumble dryer and fridge-freezer. A modern, decorative light fitting with spotlights ensures that the room remains bright after dark, while the large window allows plenty of natural light in daytime. There’s a telephone point and plenty of electricity outlets for those all-important worktop appliances. Built-in cupboards provide even more storage, while the room also houses the gas combi boiler. Again, a central heating radiator ensures warmth.
3.36 m X 3.85 m / 11’0″ X 12’8″
The larger of the two double bedrooms is, again, freshly decorated in a contemporary palette. The contrasting shades of sand and chocolate are separated by the white dado rail making for a most pleasant sleeping space and the bright, warm pine effect, laminate flooring creates a feeling of homeliness. There’s a useful built-in cupboard and space for a huge stand-alone wardrobe (which will be left for the new owners), meaning that the room has all the storage one might ever need. The radiator will keep the room toasty on cold winter nights.
3.23 m X 3.46 m / 10’7″ X 11’4″
The second double bedroom is only fractionally smaller than the first. Situated to the rear of the building, it’s a quiet and relaxing room that’s beautifully decorated in complementary shades of silver and cloud, which beautifully complement the oak effect laminate flooring. There’s space for a double bed, dressing table, bedside cabinet and a wardrobe, while still leaving room for a desk and chair. Again, warmth is ensured by the central heating radiator.
2.02 m X 1.76 m / 6’8″ X 5’9″
The fully-tiled bathroom features a modern, white, three piece bathroom suite, with a useful contemporary mixer tap on the sink unit. Light apricot tiles with a feature border are pleasingly bright. A radiator provides all the warmth that you’ll ever need.
The property benefits from a shared garden and a brick-built, outside storage cupboard, which ideal for storing bikes, garden equipment, or just those things that you don’t want to keep indoors. The property also has access to the communal meter cupboard off of the common stair.
Energy rating D