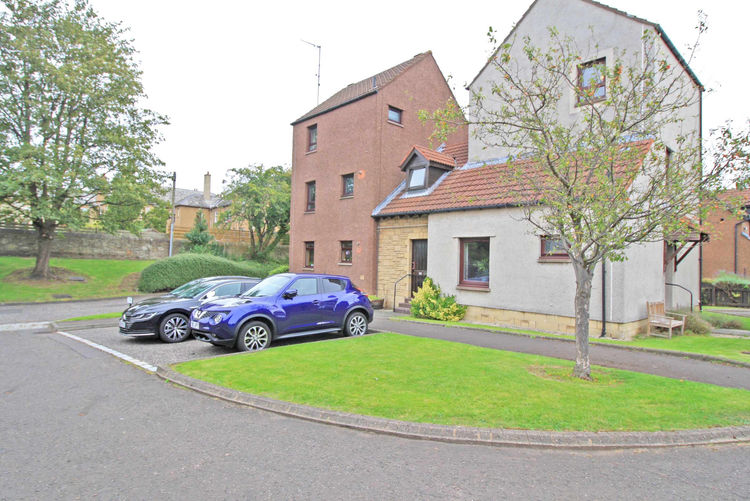
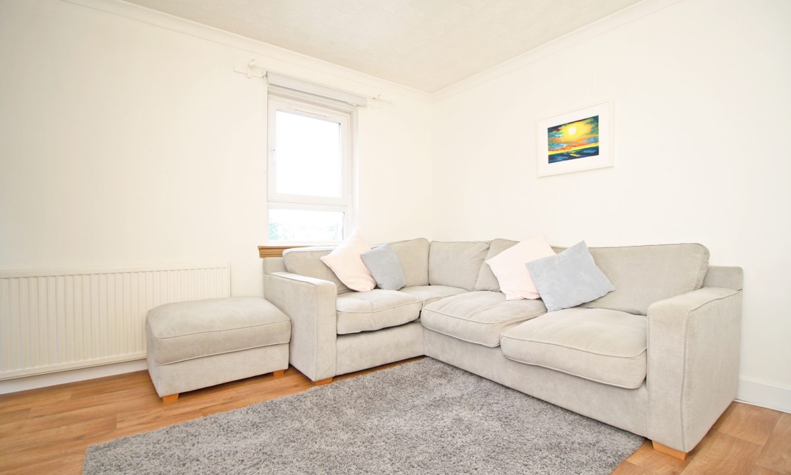
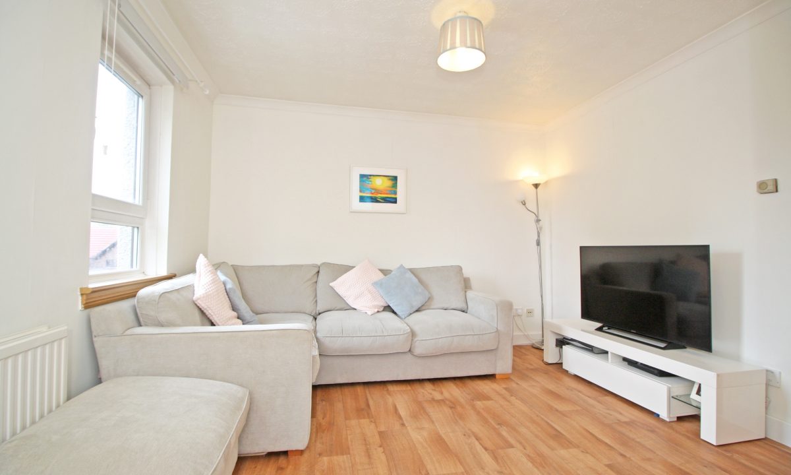
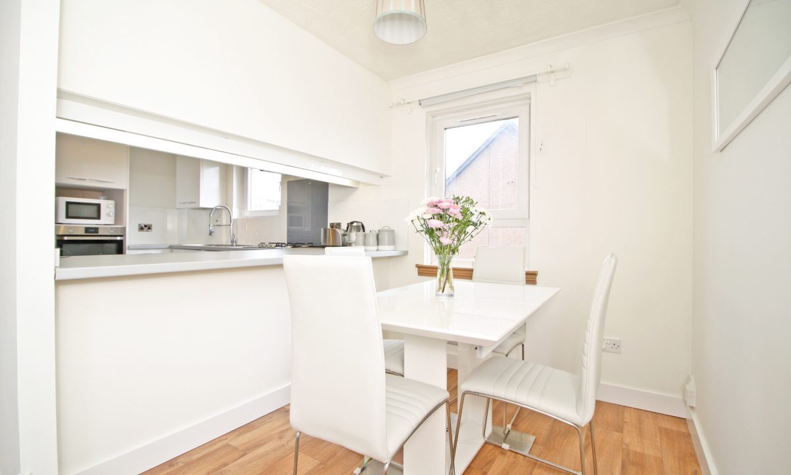
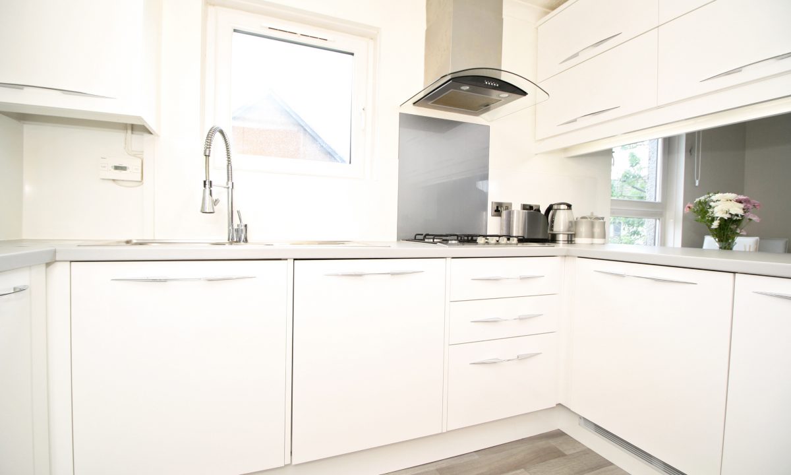
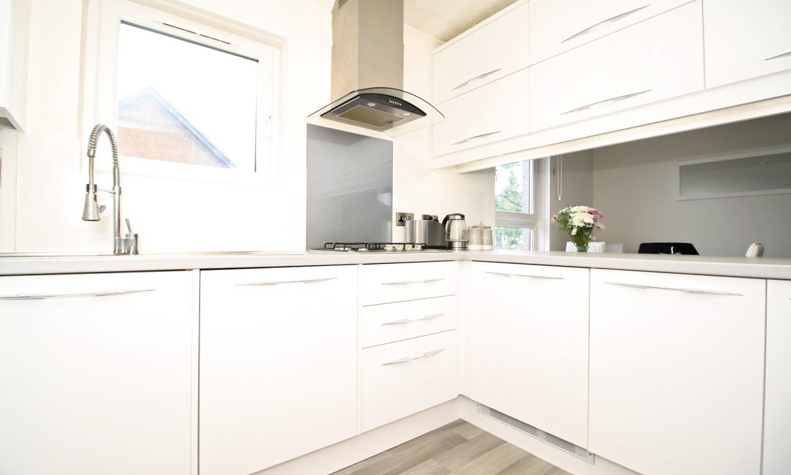
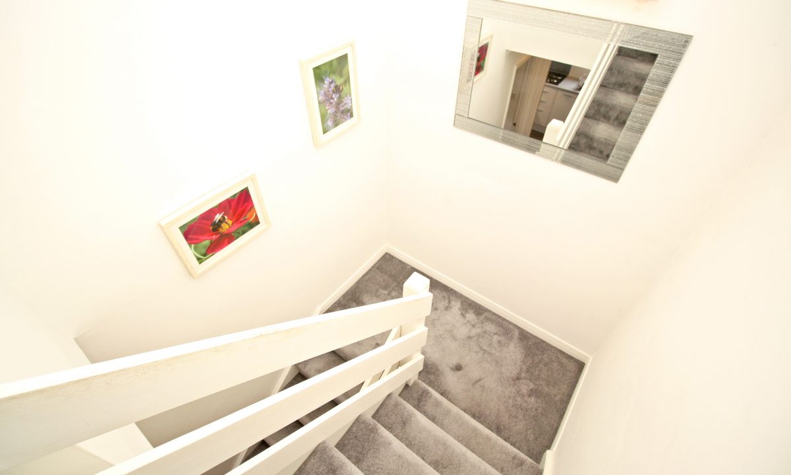
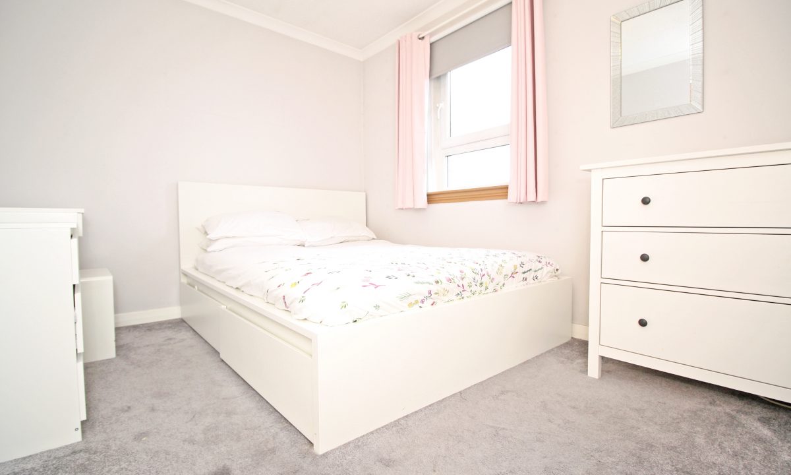
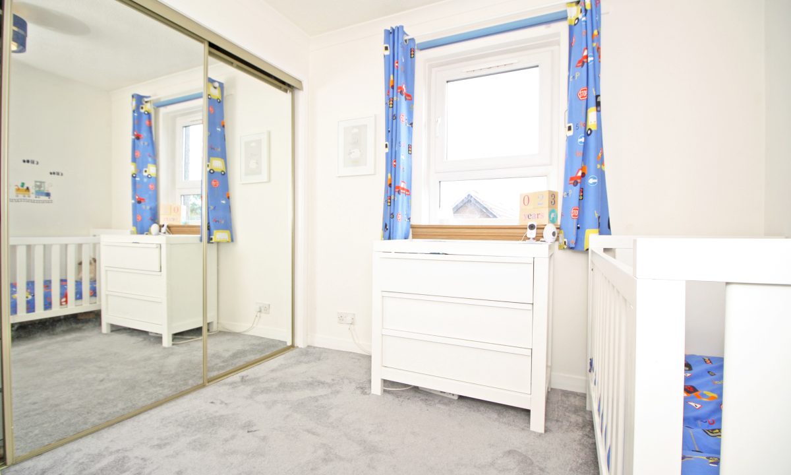
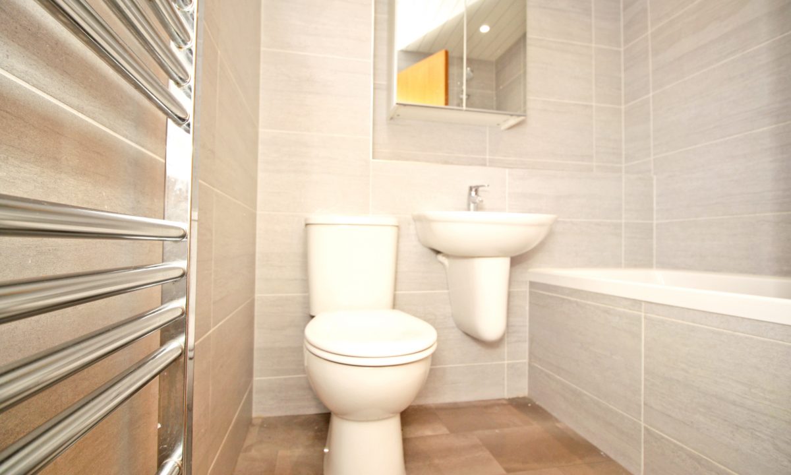
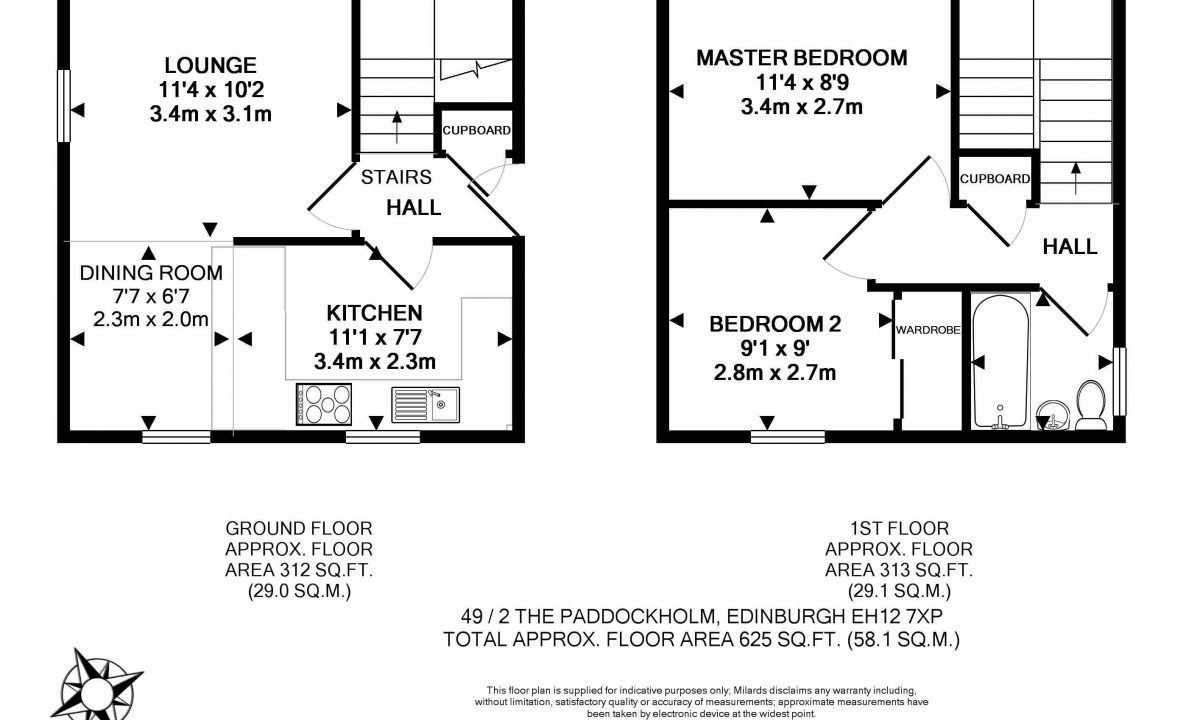
This beautifully presented two bedroom double-upper flat is situated in a well-maintained, factored development, that sits in a quiet location just off of St. John’s Road in Corstorphine. It’s an ideal starter home for a single person or a young couple. There are local shops situated conveniently near at hand, with larger supermarkets (including a 24-hour Tesco) only a short distance away. The Gyle Centre, with its extensive range of retail outlets is only a few minutes’ drive or bus journey away. The property is handily located for anyone working at the Gyle business park or Royal Bank of Scotland’s headquarters at Gogarburn.
Lying just off of the main arterial route to Haymarket, the West End and Edinburgh’s city centre, the property is very well-served by bus routes across the city, including to Edinburgh Airport. The penguins and pandas at Edinburgh Zoo will almost be your neighbours; and Corstorphine Hill nature trail is only a short walk away. There are several privately-operated sports centres and gyms in the area, such as The David Lloyd Club and Energize; and Edinburgh Leisure’s Drum Brae centre, which has a public swimming pool, is also only a short drive away. Corstorphine is also one of Edinburgh’s most picturesque areas, with sites of historical interest and green spaces including the Corstorphine Doocot and Cammo Estate The area really does offer something for everyone!
The property has undergone extensive upgrading in recent years, with new floor coverings, decoration and, most notably, a stunning new fitted kitchen and bathroom all finished to a very high standard. An ideal home for young professionals, the property could also operated as a high-end rental property. The accommodation comprises:
Entrance hallway with fitted cupboard housing fuse board and utility meters, ideal for storing coats and shoes.
Spacious lounge with Amtico flooring, double glazed window and TV / satellite point pre-installed.
Open-plan to the lounge area and featuring a unique aspect to the kitchen, this is ideal space for eating and entertaining as well as providing a second focal point to the home’s main living space.
Recently refurbished, the striking fitted kitchen offers an incredibly useful range of wall and base units, along with a stainless steel sink, fitted electric oven, gas hob and hood. The breakfast bar is open to the dining area, creating a wonderful feeling of space. Amtico flooring and high gloss white splash back completes a beautiful, contemporary look.
The upper floor is accessed by a carpeted stair case, which leads to a comfortable landing containing a large airing cupboard.
This spacious master bedroom has been decorated in a fresh, modern style. With a luxurious fitted carpet and neutral decor, it provides ample space for storage and dressing.
Currently used as a nursery, its floor space is only slightly smaller than the master bedroom, with the added bonus of floor to ceiling fitted mirrored wardrobes providing excellent storage. the room would also be an ideal guest bedroom, study/bedroom or home office.
Also recently significantly upgraded, this stunning family bathroom offers a modern, white three piece suite with chrome over bath shower and contemporary grey tiling and tile effect laminate flooring.
Accessed via a hatch and ladder from the hallway; the attic space is partially floored and adds significant storage space to the property.
The property benefits from an external storage cupboard located on the ground floor of the common building; ideal for storing bikes, suitcases and the like.
The development benefits from a private parking area. All garden areas are maintained by the appointed factors. Additionally, the property benefits from full gas central heating and uPVC double glazing.
The property is in Council Tax band D.
The property is rated C for energy efficiency and D for environmental impact.
Viewings are on Sunday afternoon between 2pm and 4pm or by appointment with the selling agents.