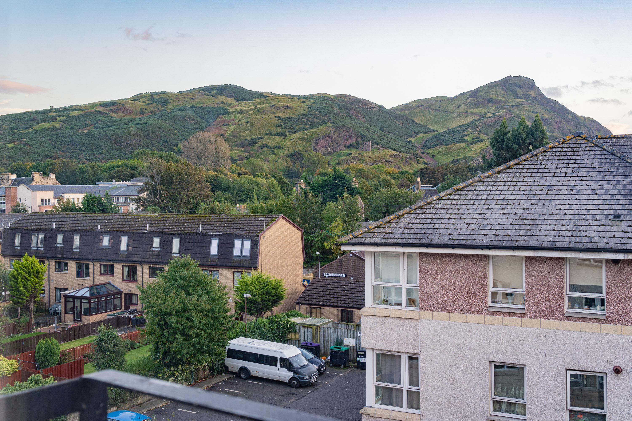
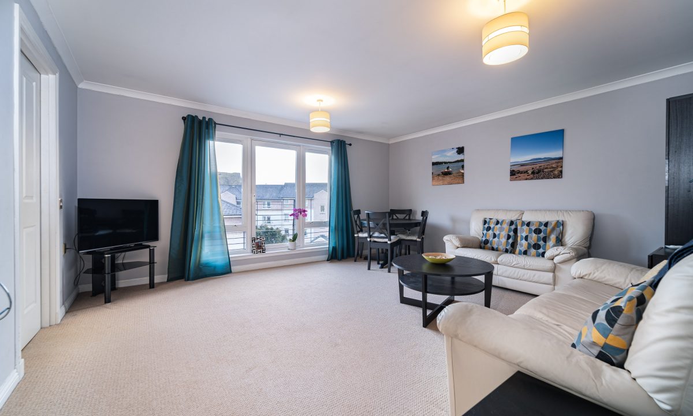
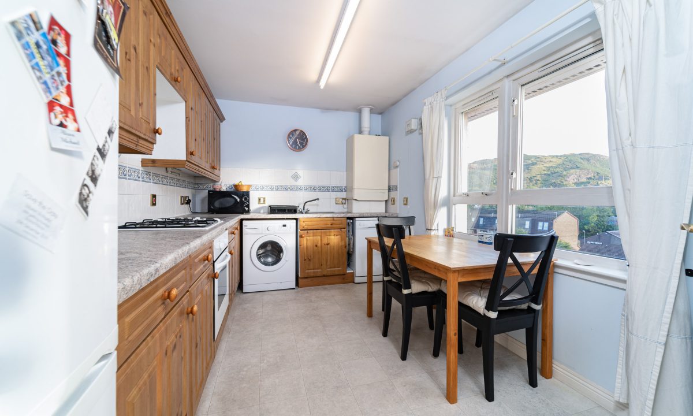
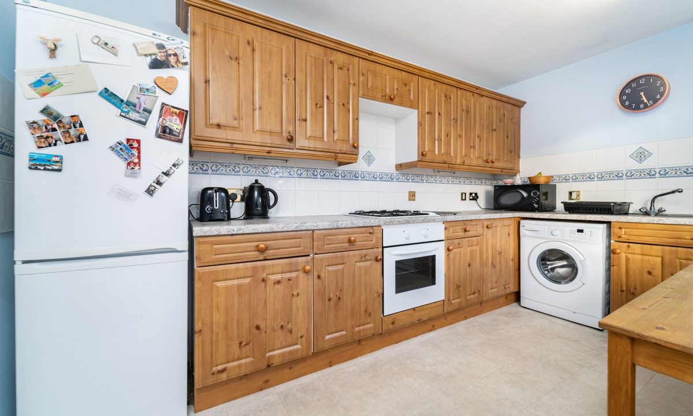
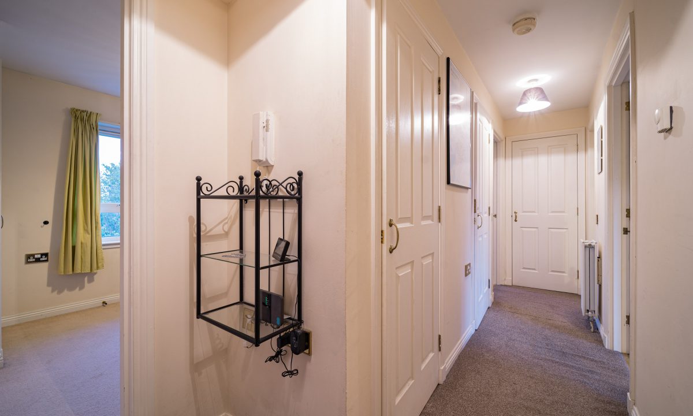
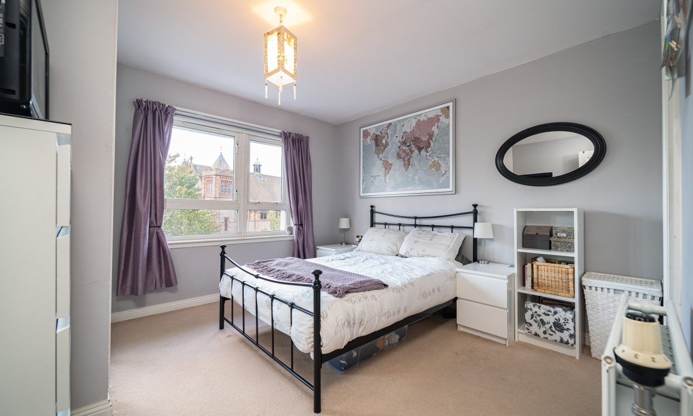
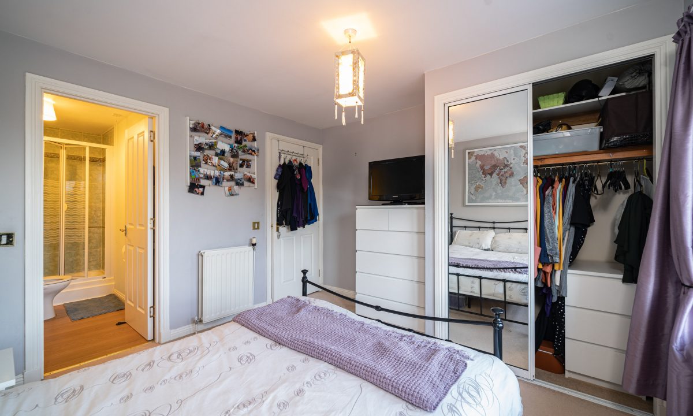
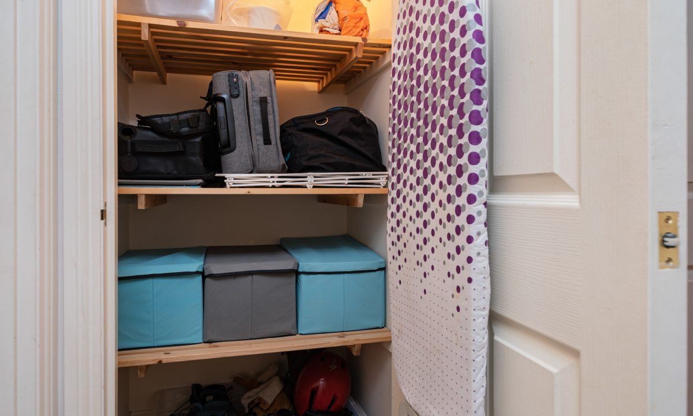
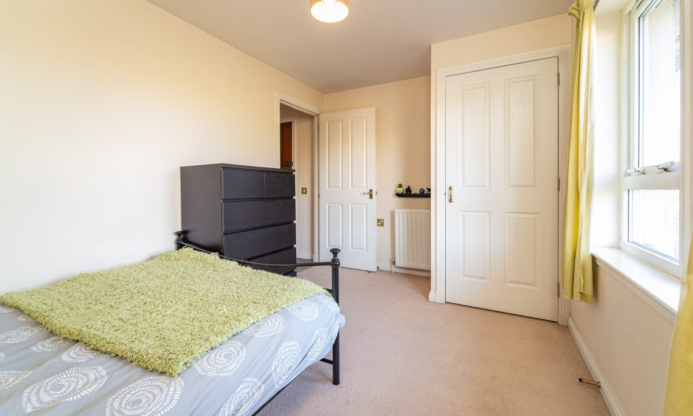
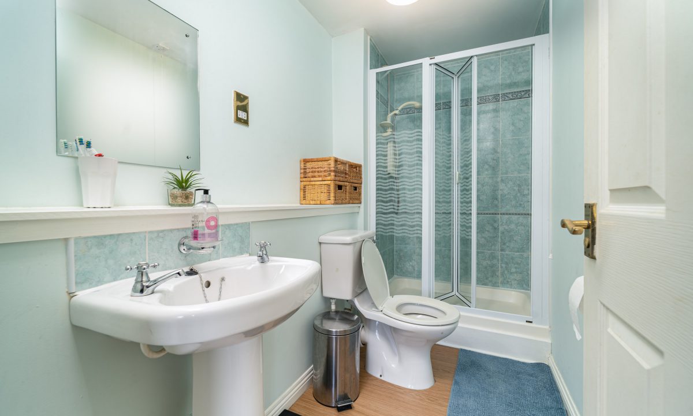
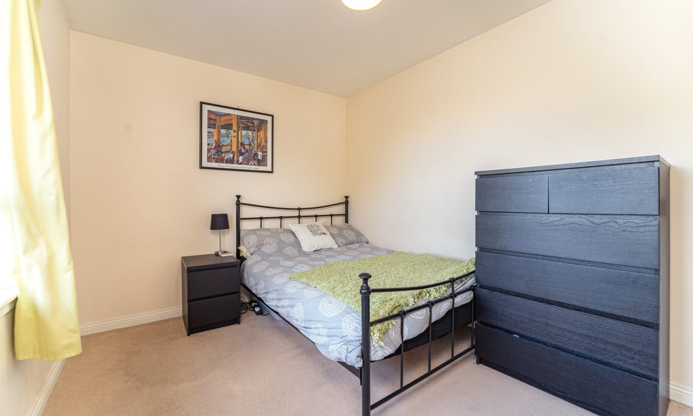
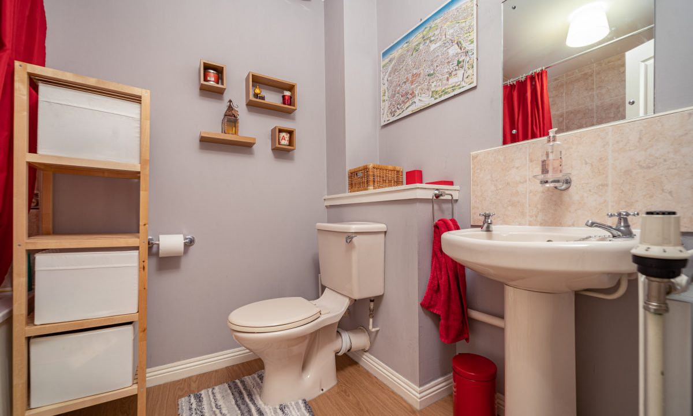
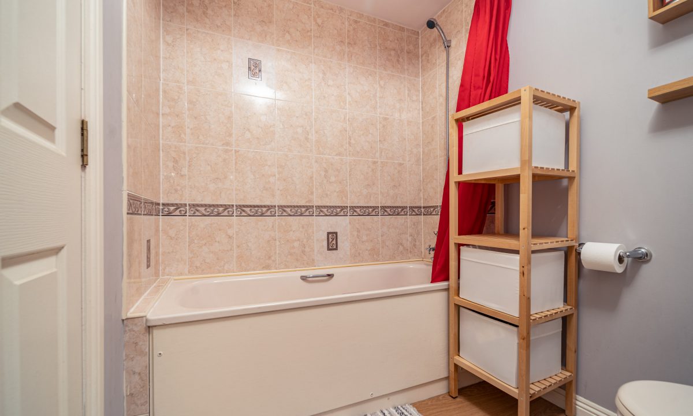
Not one room with a view, but two!
The lounge and kitchen are south-facing and that view is a striking one of the upper reaches of Holyrood Park and beyond to the top of Arthur’s Seat, as well as over the rooftops to Salisbury Crags. Add two double bedrooms, the master with en-suite shower-room, and a bathroom, and you have stylish accommodation for the young professional couple or single person alike, within walking distance of the Scottish Parliament and easy reach of the city centre.
The southerly aspect, gas central heating and double glazing combine to make the property particularly cosy. As a result, the flat’s carbon footprint may not be a large one, and, indeed, the development itself has pretty good green credentials, its bricks having been made from recycled power station ash and the seemingly very effective insulation also being of recycled materials.
A full factoring service includes the provision of a common buildings insurance policy, as well as the upkeep of the landscaped and grassed areas within the development.
Neutral emulsion finishes to the walls provide a pleasant fresh feel, as well as accentuating the natural brightness.
For car owners, there is both an allocated space for this flat in particular and other unallocated parking within the development itself, while there are currently no restrictions on the street outside. Those who prefer two wheels to four can keep their means of transport in a secure cycle store.
Nearby London Road has a variety of local shops to meet everyday needs, but the property is very handily located for the Meadow Bank retail park, with its Sainsbury’s supermarket, and there is also a Morrison’s a short drive away at Piershill. Come 2020, the flat will be about five minutes’ walk from the new Meadowbank Sports Centre. In the meantime, there are other sport and leisure facilities at the Leith Victoria and Portobello Swim Centres, the Jack Kane Sports Centre and the Royal Commonwealth Pool, the latter within easy reach by car or bike through Holyrood Park.
The Park itself and Arthur’s Seat are also close by, and all the pubs and restaurants in the Royal Mile are only a short walk away as well. Cinema and theatre goers do not have too far to travel either, with the Vue multiplex and the Playhouse at the top of nearby Leith Walk. As mentioned, the city centre is within walking distance, but there is also a frequent bus service to and from it running along London Road. Buses running the other way mean that it’s easy to get to Portobello and its beach and other places to eat.
More details of the accommodation are as follows:
Hall: All the main rooms lie off this welcoming reception area and give it good borrowed light during the day. Security is provided by an audio-controlled door entry system and there is a spyhole on the front door. There are three walk-in cupboards. Two have fitted shelving and provide excellent storage. The first also houses the gas and electricity meters and has coat hooks for outdoor and other clothing. There are more hooks to the right of the entrance door, perfect for guests’ hats and coats.
Lounge: The latest Netflix offering will have to compete with the view, during daylight hours at least. And there is plenty of daylight, coming through the centre casement door (with Juliette balcony) and twin windows on either side. The top floor location also means that fireworks fans can also enjoy Festival and Hogmanay displays without having to brave the weather and the crowds. Naturally bright, this is a particularly spacious sitting area, easily accommodating soft furnishings, while still having room for a dining table and chairs when entertaining. A door leads through to the kitchen.
Kitchen: The view is again the natural and eye-catching feature and the room’s generous dimensions mean that there is plenty of space for a table and chairs to allow it to be enjoyed through the four-light window while eating everyday meals. There is a good range of attractive (wooden doors and a quartz effect surfaces) fitted units: five wall-mounted cupboards and four at floor level and three drawers below the worktops. There is another cupboard beneath the stainless steel and drainer, as well as a wine rack and recessed towel rail. Tiling to half height over the sink and above the worktops is not only again attractive, but also makes the most of the natural light, as do the emulsion finishes to the other sections of the walls and the ceiling. There is an inbuilt Candy four-burner hob, grill and oven, while the fridge freezer, washing machine and tumble dryer are also included in the price. A ceiling striplight provides artificial illumination for later in the day and there are also striplights beneath the wall-mounted cupboards.
Bedroom 1: Situated to the front of the property, this is an attractive master room, with its twin formation window giving it a pleasant light and airy feel. A fitted wardrobe with mirror-fronted sliding doors provides good clothes hanging and storage space, while there is also plenty of room for freestanding furniture.
En-suite: Reducing or doing away with a queue for the bathroom, with a raised cabinet for the Mira Sport shower, close-couple WC and pedestal wash-hand basin with mirror over. There is attractive patterned tiling round and over the shower and a matching splashback over the wash-hand basin. Wood effect vinyl flooring will dry quickly and needn’t be the resting place of post-shower towels: a wall-mounted rail and a hook on the back of the door is where they go. Brass shaver point. Extractor fan.
Bedroom 2: A good second double, perfect for a flatmate or more temporary guest, but also making a very comfortable study or home office and even providing some futureproofing against the arrival of tiny feet. A walk-in cupboard again provides good clothes hanging and other storage space. The four light window gives plenty of natural light. A wall-mounted shelf above the radiator gives more open display space.
Bathroom: The bath allows for languorous soaks of an evening (or whenever), but a shower with traditional style mixer tap allows for more functional and time critical ablutions. The rest of the suite comprises a close-couple WC and pedestal wash-hand basin. The tiling above the bath, tiled splashback over the wash-hand basin and emulsion finishes elsewhere keep things light and fresh, while the wood-effect vinyl flooring provides an attractive but practical contrast. A range of wall-mounted short wooden shelves and individual open cabinets are perfect for candles and the like, and there is, perhaps more functional, additional storage in the shape of a deep shelf over the toilet. Wall-mounted towel rail. Brass shaver point.
Heating: Gas fired, by way of a wall-mounted combi boiler in the kitchen.