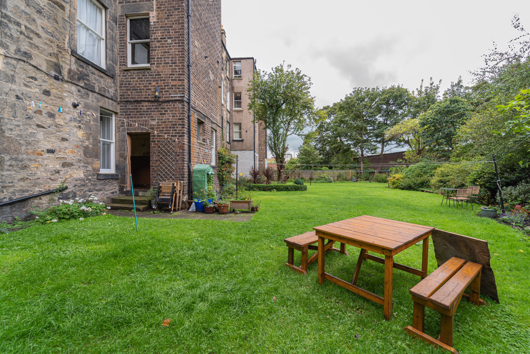
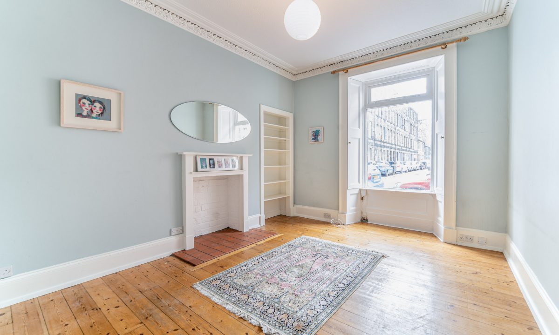
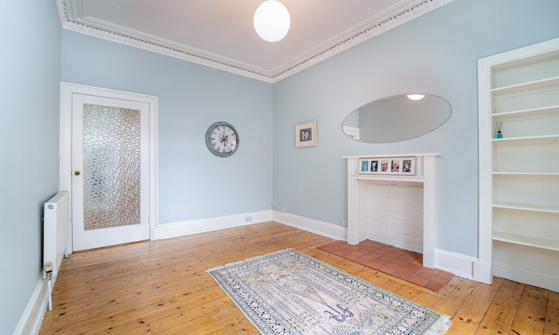
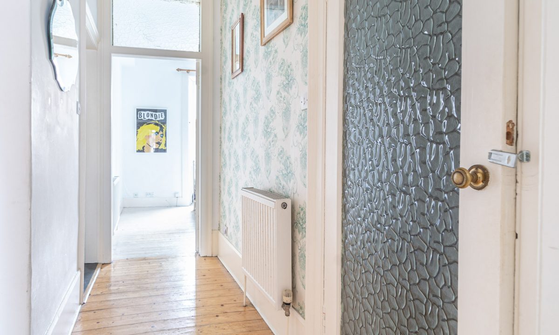
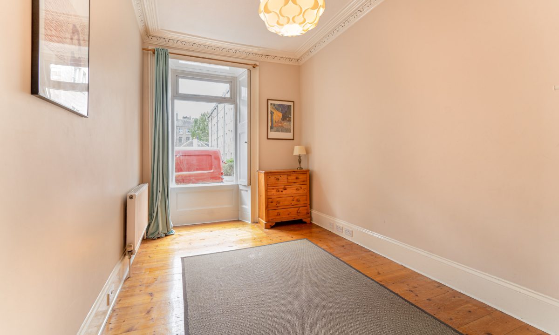
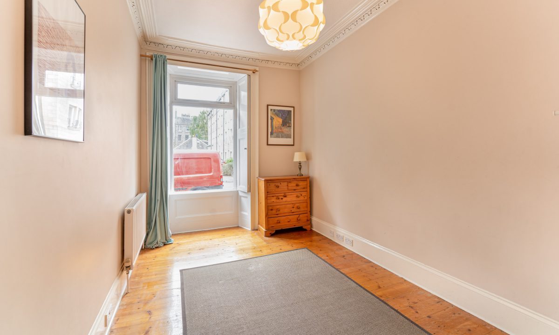
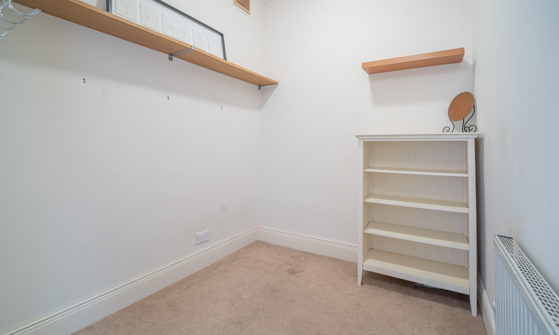
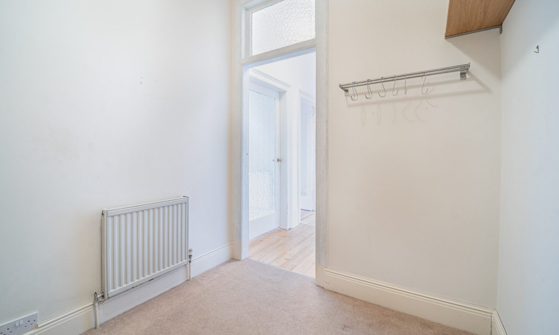
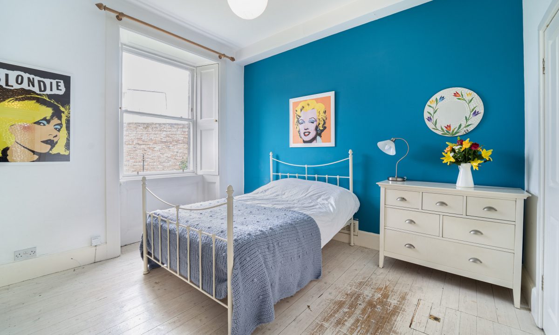
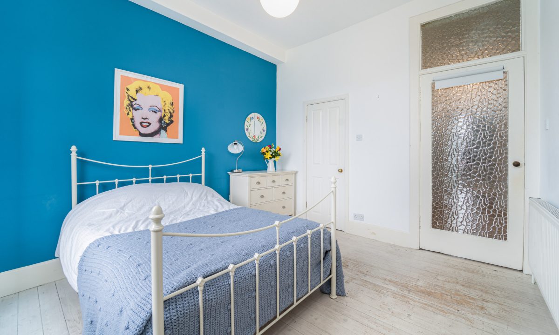
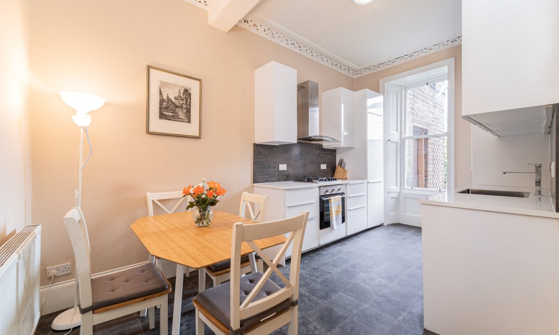
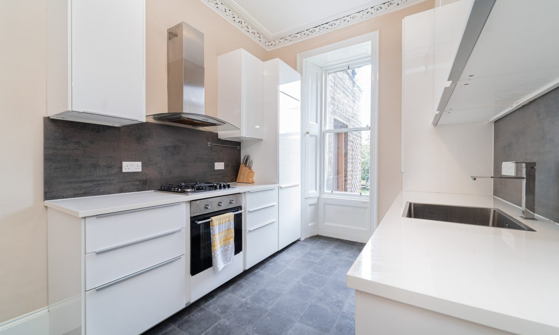
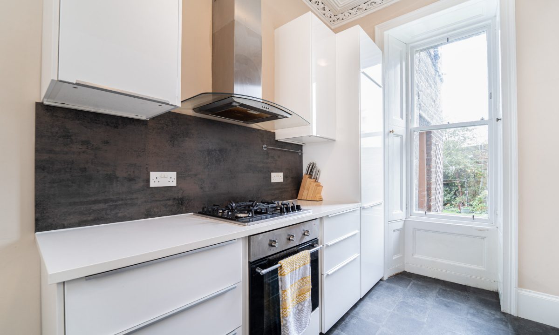
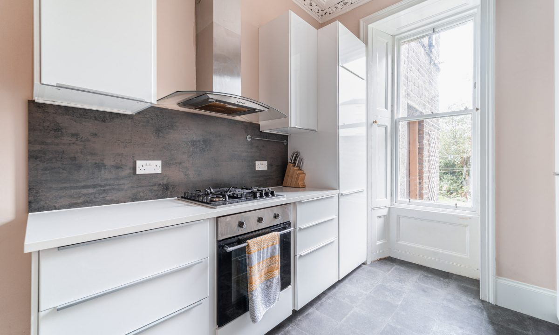
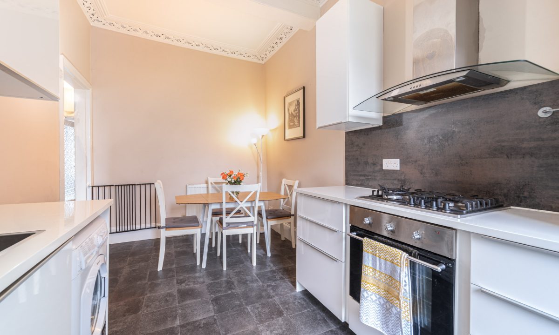
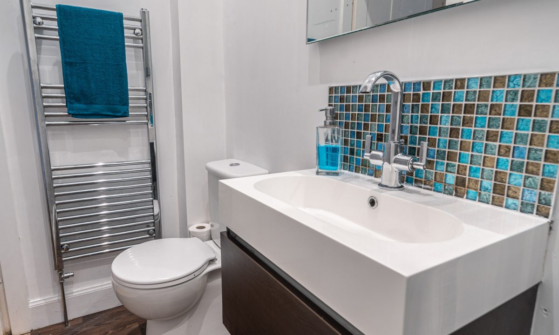
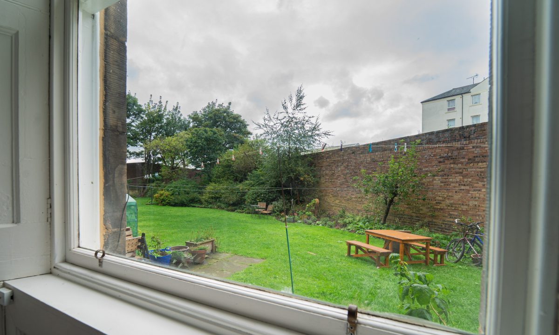
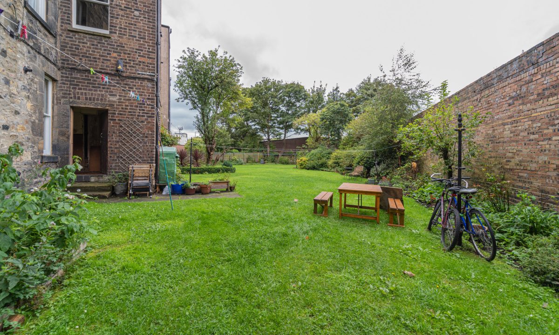
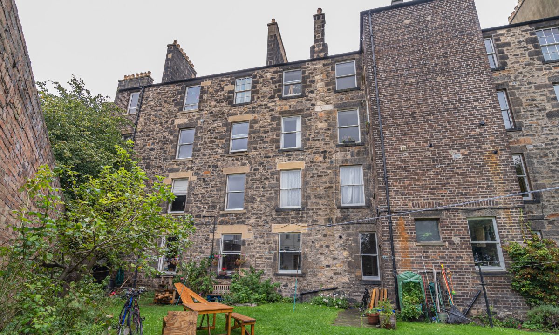
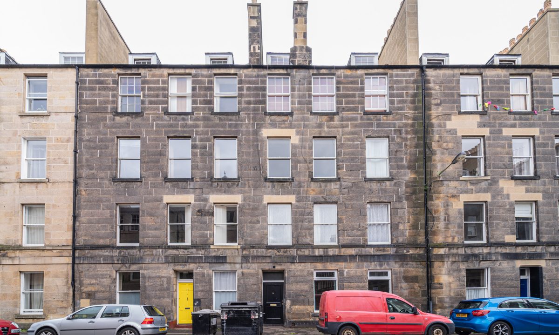
Shut the front door behind you and, in the natural peace and quiet, it’s hard to believe you’re just a couple of minutes’ walk from the hustle and bustle of Leith Walk…Look out of the kitchen or master bedroom windows and it’s hard to believe that you’re living in the city at all, as what must be one of Edinburgh’s most attractive shared garden areas (back green doesn’t really do it justice) meets the eye. A spacious lounge, a large dining kitchen, two double bedrooms, a box room come study or home office, shower-room, and secure, private storage in the stairwell perfect for bikes make this a property that will be of immediate appeal to those looking to take their next step up the property ladder – or those whose first one is a rung or two from the bottom. – safe in the knowledge that there is internal future proofing against the arrival of a small person, as well as somewhere safe and secluded immediately outside for that small person to burn off excess energy. Traditional features include natural wooden floors, patterned glass doors allowing natural light throughout, decorative cornices in all rooms, a fireplace in the lounge and working window shutters, while the dining kitchen has an excellent range of stylish modern units and integrated fridge freezer and dishwasher (and freestanding washer dryer). The central heating (and hot water) are provided by a combi boiler from a manufacturer (Worcester Bosch) that finds much favour with the Consumers Association. The windows have been only very recently refurbished, helping keep the heat in and the noise out. Storage is certainly not in short supply, if not immediately obvious. Not only is there is a very large cupboard off the master bedroom, with a mixture of shelving and rails, but the way into that cupboard conceals the access (by way of a step ladder) to the basement area that runs beneath the whole property. In addition to storage space, this provides easy access to the heating system, plumbing and electrics. There is also a secure and private external cupboard in the passage to the shared garden, perfect for keeping bikes, tools and toys and other outdoor equipment. There are any number of local shops in Leith Walk and Great Junction Street, but for major stocking-up there is a Tesco just along the street and over the road and a Lidl in the nearby Newkirkgate shopping centre,., while there are more retail outlets at Ocean Terminal, which also has a Vue multiplex cinema. The area has plenty of popular restaurants and pubs, as well as coffee shops when latte rather than lager, liebfraumilch or perhaps even Lagavulin is the order of the day. The open space of Leith Links is within walking distance, while Craigentinny and Granton Harbour provide a public golf course and watersports facilities respectively. For indoor exercise and entertainment (dependent on age), Wonder World Soft Play is also just along the street and over the road, the Leith Victoria Swim Centre can also be reached on foot and the Ainslie Park sports centre and the David Lloyd centre in Newhaven are both easy to get to. When the mood is more contemplative, while Kirk Street itself may be a little short on active religious establishments, there is plenty of choice for both the modern or more traditional churchgoer in the immediate area. The property is conveniently situated for the Scottish Government’s offices at Victoria Quay, and any number of bus services, serving many parts of the city and beyond, run from and to Leith Walk and Duke Street. Car owners will be pleased to learn that (at the time of writing, at least) parking in Kirk Street is unrestricted.
A welcoming L-shaped reception area, benefiting from borrowed light from the rooms that lie off it. There are handily placed coat hooks to the right of the entrance door and above those is a cupboard housing the gas and electricity meters. An entryphone and spyhole in the entrance door are simple but effective security features. Emulsion finishes to three of the walls make the most of the natural light but the patterned paper to the fourth adds a pleasing contrast.
4.75 m X 3.35 m / 15’7″ X 11’0″
Enjoying a view down Kirk Street, this is a very pleasant sitting room, with plenty of space for soft furnishings. The fireplace may now be of aesthetic rather than heat-generating interest, but, with its painted brick rear face and deep tiled hearth, serves that purpose very well. An open shelved press provides a natural home for CDs, DVDs and even books. Six double sockets should do away with the need for extension leads.
4.97 m X 2.62 m / 16’4″ X 8’7″
Refitted in 2014, the wall and floor units have a classic stylish simplicity while providing an abundance of storage space. There are two cupboards above the cooking area and a total of six deep drawers below it and three cupboards over the sink. At the culinary sharp end, there is a four burner gas hob and grill and oven, and, insofar as such an appliance can ever be elegant, an elegant extractor hood. The integrated fridge, freezer and dishwasher are all concealed, as is the boiler. The freestanding washer dryer isn’t, but is included in the price. What doesn’t go in the dishwasher can be easily dealt with in the stainless steel sink, with the water coming from a swan-neck mixer tap. The slate effect vinyl floor covering makes any spillages easy to deal with, as well as providing a contrast to the white doors of the units. Breakfast, lunch and dinner, with or without guests, can be enjoyed in the dining area that can comfortably take a table and chairs. The room is to the back of the property, with the tall window set in a small bay.
3.92 m X 3.86 m / 12’10” X 12’8″
Quietly situated to the rear of the property and with a view out over the garden, this makes a tranquil main sleeping apartment. The floorboards have been painted to make it more homely and another decorative feature is the patterned ceiling rose. Both the door and its transom light also have patterned glass, with a blind on the door included in the sale. There is plenty of space for freestanding furniture, but a wardrobe need not be on the shopping list: a walk-in cupboard, with light, has no less than eight hanging rails (at various heights ), a tall fitted shelved unit, high level shelving and a further hanging rail on the back of the door. As mentioned, the floor at the entrance to the cupboard lifts to give access to the basement area.
4.78 m X 2.7 m / 15’8″ X 8’10”
Front-facing, this is a second double can serve either as a generous sleeping and play space for a child of any age or a comfortable room for more grown-up and more transitory guests. The bay window provides good natural light, although the shutters will keep that out very effectively when summer bedtime comes. There are again plenty of power points.
2.35 m X 2.23 m / 7’9″ X 7’4″
“Home-working” and “space” are the words that will doubtless come to the mind of many a potential buyer and the dimensions mean that the conditions won’t be cramped. The room’s breadth and depth also mean that it might also be used, on a strictly temporary and unofficial basis, as somewhere to accommodate overnight guests if the second bedroom is occupied. For during the day, borrowed light comes through the patterned glass of the door from the hall and the transom light above it. A blind on the door can keep light, natural or artificial, out when that is required. Two shelves provide fitted open storage, and there are more coat hooks.
2.58 m X 0.96 m / 8’6″ X 3’2″
Functionality needn’t be without a certain flair and this is certainly the case here. Brightly lit by the three recessed ceiling spotlights, there is a walk-in shower cabinet, close-couple WC and a wash-hand basin with a wall mounted drawer cabinet for storage. The shower space has white brick-effect tiling, offset by the coloured mosaic backs and sides of the very handy recesses for soap, shampoo and the like. The same mosaic tiling forms the splashback over the wash hand basin. A further contrast to the brightness of the predominant white comes in the dark finish of the vinyl wood-effect flooring. The shower has an Aqualisa mixer unit and the wash hand basin a swan neck mixer tap.
It’s bigger on the outside than it seems from the inside! The views from the kitchen and master bedroom and even what you come to as you go down the steps on to the grass don’t give any sense of the size of the lovely shared garden. The sellers and other residents became their own Ground Force team and turned an unloved and overgrown piece of ground into a community horticultural hub. Now fully enclosed, there is plenty of space in which children can safely play, while mums and dads can sit and enjoy the peaceful (playing children permitting) feel of what is definitely a very dear green place. Not that it’s dear to maintain, the sellers volunteering about £30 a year to keep the shaped lawn cut and well stocked borders neat and tidy. A very popular play feature is the swing that is fastened to one of the trees, while apples grow on others. Many metres of clothes line provide an environmentally-friendly alternative to a tumble dryer (weather permitting, admittedly).
Open viewing Sunday 2pm-4pm, or viewing by appointment. Please telephone 0131 510 8740 or email info@mattac.legal