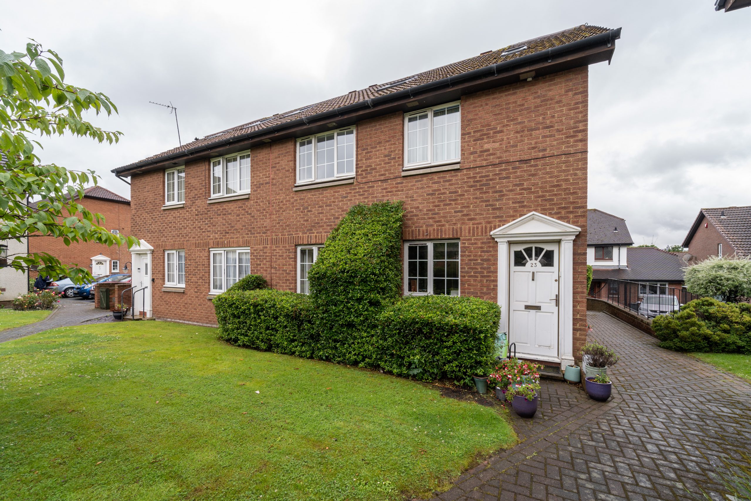
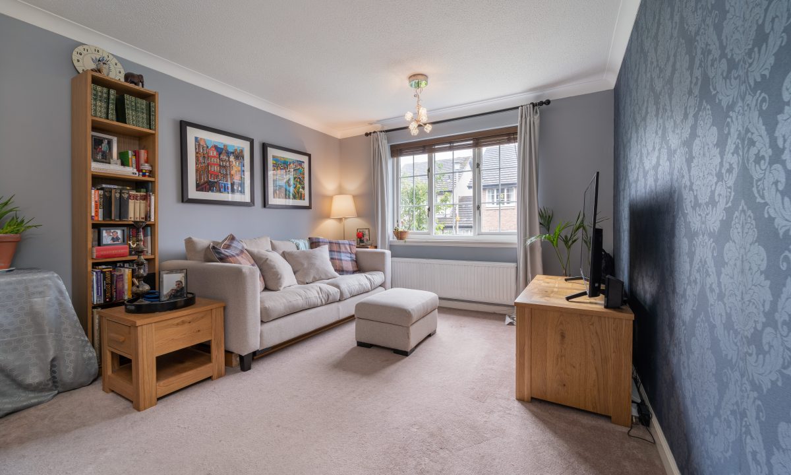
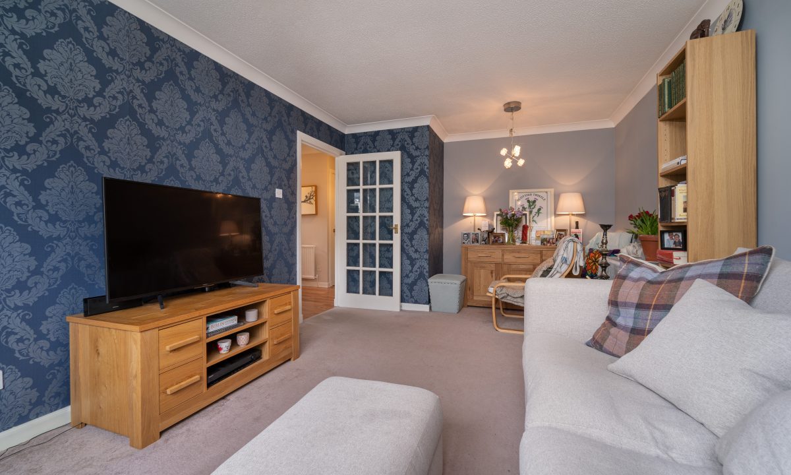
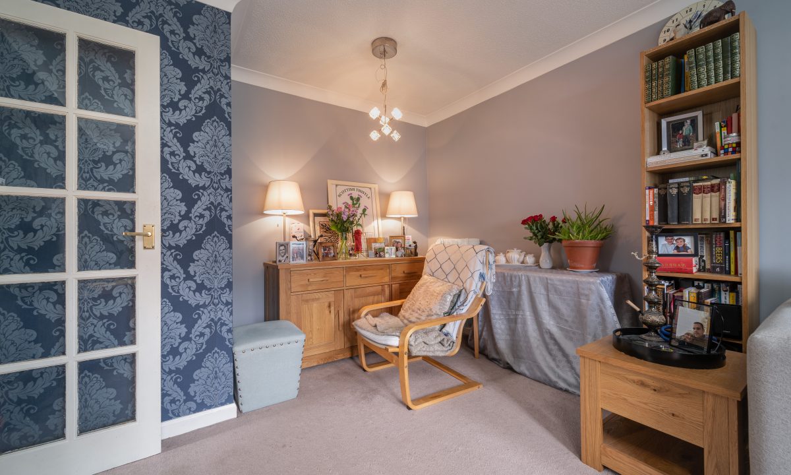
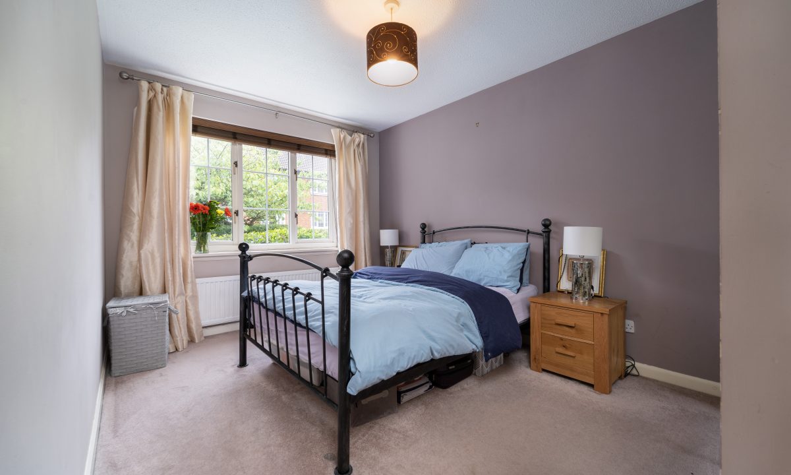
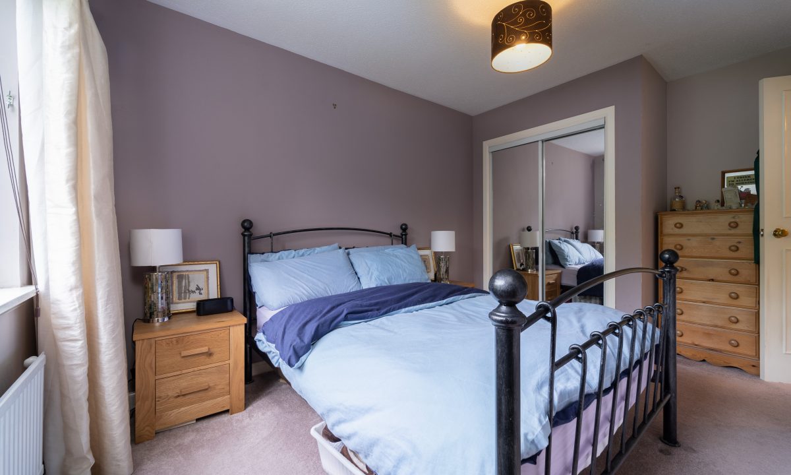
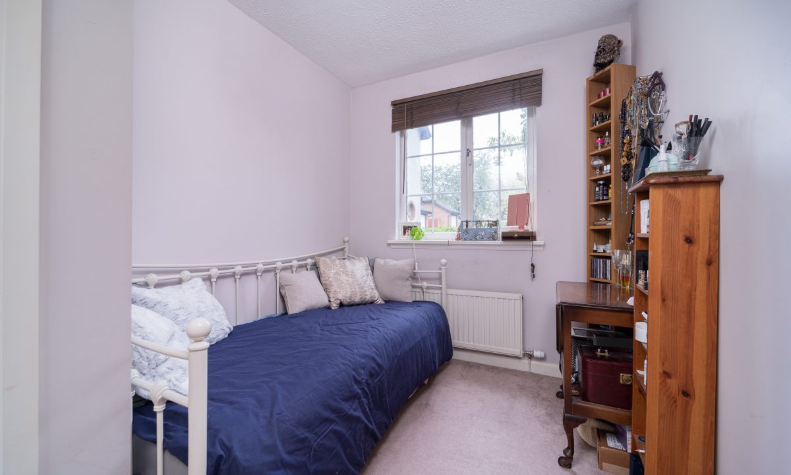
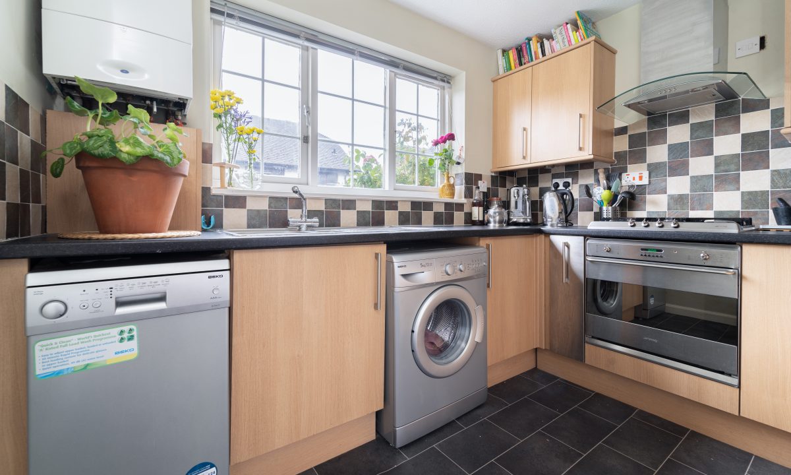
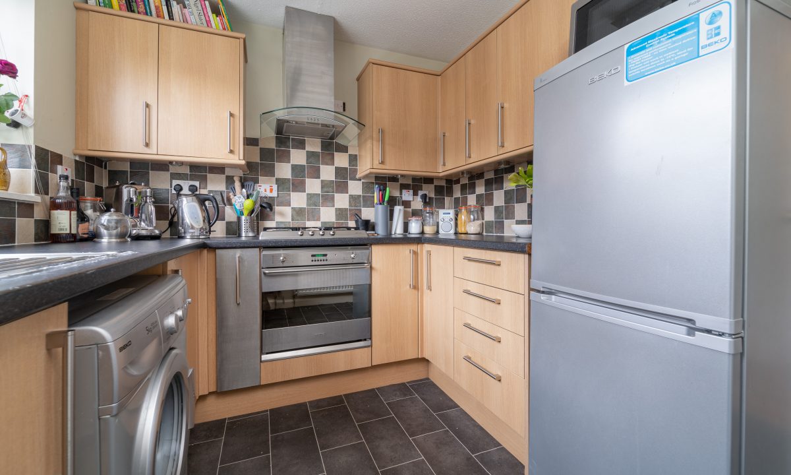
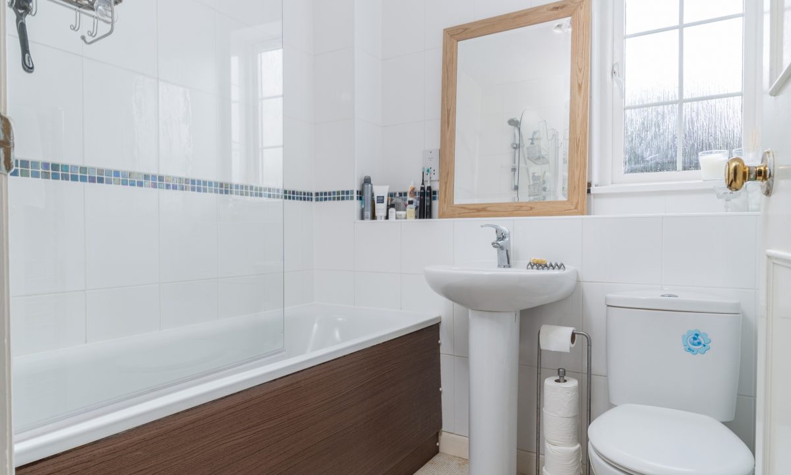
***CLOSING DATE FIXED: THURSDAY 27 AUGUST 2020 at 12PM***
What better place to escape the grind of daily life than in this most attractive ground floor apartment that forms part of a now pleasantly matured modern development built on the site of the old Chancelot Mill. And if you’re now working from home, the very well maintained communal gardens and a short walk along what could be mistaken for a country lane that takes you to a large grassed area with a view towards Arthur’s Seat will quickly boost the productivity levels.
You certainly shouldn’t be disturbed by noise, because this is very much a quiet zone. Princes Street may be only little more than a mile away, but you’ll need to keep reminding yourself that your home is well within the city limits.
The flat is set back and above the roadway. Park the car in one of the on street-spaces and walk up a few curved steps and along to the front door. There is a cupboard just to the left as you go in, ideal for parking shoes and hanging hats, coats and scarves. Up ahead and to off to the right are the comfortable lounge, spacious kitchen and bathroom, while the two bedrooms are to the left.
Three cupboards off the hall and fitted wardrobes provide more than sufficient storage, but any overspill (and friends’ furniture and other belongings) can easily be taken care of in the separate garage. Cars were slimmer when the garages were built, meaning that they do rather lend themselves more to additional storage or man cave space than keeping a vehicle under cover, unless it happens to have two rather than four wheels (and with or without motive power).
The property has been well maintained by the current owner, who has enjoyed living here for just over ten years. It is in excellent decorative order throughout, with small but important touches such as brass door handles.
As such, it is perfect for first time buyers wanting to get up a couple of rungs on the housing ladder – and looking to build in some future proofing against the arrival of an additional pair of (small) feet. There is a Sainsbury’s Local in Craighall Road, while Morrison’s, Asda and Tesco supermarkets, at Crewe Toll, Newhaven and Canonmills respectively, are within easy reach by car.
There are also more retail outlets at Ocean Terminal, as well as a Vue multiplex cinema. Bus services to the city centre can be caught in Ferry Road, which also gives access to the peripheral business parks. In addition, the flat is conveniently located for the for Scottish Government’s office at Victoria Quay.
Victoria, Letham and St. Mark’s Parks, the latter running alongside the Water of Leith, are all within walking distance, and the Botanical Gardens and Inverleith Park are also near to hand. Other leisure facilities in the area are the Ainslie Park Sports Centre, the Glenogle Swim Centre and the David Lloyd centre in Newhaven, while the public golf courses at Silverknowes and Craigentinny and the watersports facilities at Granton Harbour are easy to get to by car.
The wooden entrance door has shaped glass inserts at human eye level for additional natural light – and a cat flap at feline eye level for those members of the household who have paws rather than hands. While shoes can be quickly kicked off and deposited in the cupboard beside the door, laminated flooring is not just an attractive feature but also means that any accidental muddy foot (or paw) prints can be easily dealt with. The light finish of the flooring also complements the emulsioned walls. The second cupboard lies between the doors to the lounge and main bedroom; it’s walk-in and deep, with more coat hooks, high level shelves and plenty of space for the vacuum cleaner and ironing board etc. The storage hat-trick is completed by the further shelved cupboard beside the second bedroom. There are two pendant light fittings, and the room is also the location for the central heating control panel.
5.11 m X 3.36 m / 16’9″ X 11’0″
Situated to the front of the flat, this is a very comfortable sitting area that easily accommodates soft furnishings, as well as a dining table at meal times. The triple formation window makes the most of the southerly aspect and means that the room is particularly bright during the day. The window also offers an attractive view out into part of the communal gardens. There is a patterned paper covering to one wall and emulsion finishes elsewhere. The textured ceiling has a plain coving. Carpet. Two pendant light fittings. Radiator.
2.87 m X 2.4 m / 9’5″ X 7’10”
Resident chefs will enjoy themselves here, with plenty of worktop space for the preparation and a four burner Smeg gas hob with grill and oven for the cooking. There is a full range of wall and floor units, with wooden doors, chrome handles and black quartz laminate surfaces. The slimline Beko dishwasher will deal with a lot of what has to come after the afters, but there is also a stainless steel one-and-a-half bowl sink with mixer tap and drainer. The washing machine and fridge freezer are also by Beko and are to be included in the price. That functionality can be stylish is demonstrated by the stainless steel cooker hood, while the triple formation window (over the sink) provides extra ventilation, as well as excellent natural light. Later in the day, a ceiling-mounted rack of four spotlights keeps the area nice and bright. Coloured tiling above the work surfaces complements the wooden doors perfectly. Vinyl flooring is again both stylish and functional. Radiator.
4.19 m X 2.82 m / 13’9″ X 9’3″
Situated to the rear of the property, this is a very tranquil main sleeping apartment, with a very pleasant view through the triple formation window out into more of the communal gardens. The fitted wardrobe has plenty of his and hers hanging space, with a (possibly) shared shelf over. There are emulsion finishes to the walls and a textured ceiling. Carpet. Pendant light fitting. Radiator.
3.08 m X 2.18 m / 10’1″ X 7’2″
Also situated to the rear of the property and with another appealing view out through the twin window, the room can serve a number of purposes: from home office, through accommodation for overnight guests to nursery. A cupboard come built-in wardrobe has a clothes rail and a high level shelf. The walls again have an emulsion finish. Textured ceiling. Carpet. Pendant light fitting. Radiator.
1.91 m X 1.87 m / 6’3″ X 6’2″
White tiling to three walls, the white emulsion finish to the fourth and the white Roca suite make the room bright and fresh. The suite comprises a close-couple WC, pedestal wash-hand basin and bath with mixer shower over. There is a frosted glass window, with artificial illumination provided by three-way ceiling-mounted spotlights. A stainless steel ladder style radiator is again stylish while serving a purpose. Vinyl floor covering.
Given the girth of the modern private car, most owners will use the garage for parking what they can’t get or don’t want in the house, but there is certainly no shortage of storage space, particularly with the pitched roof.