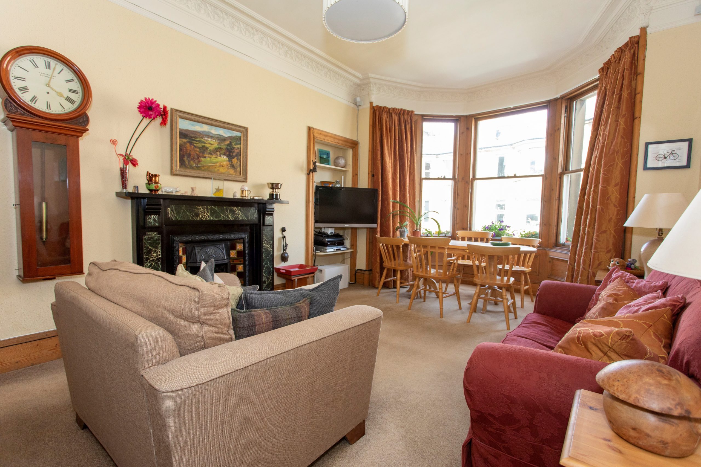
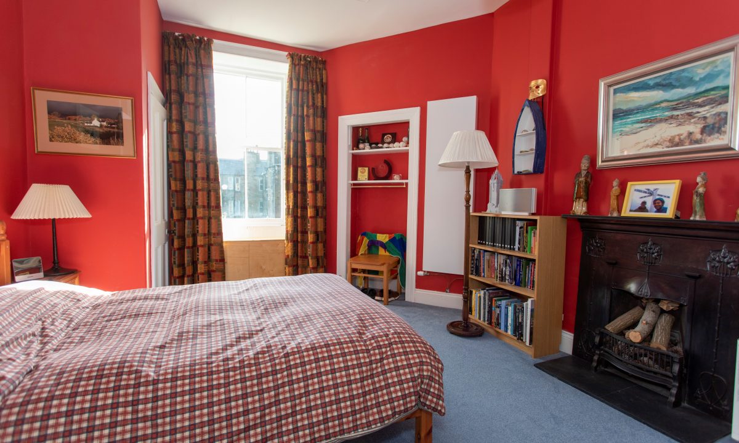
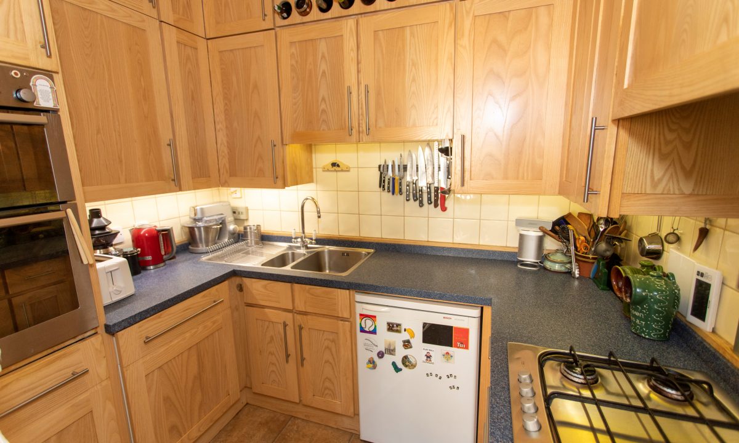
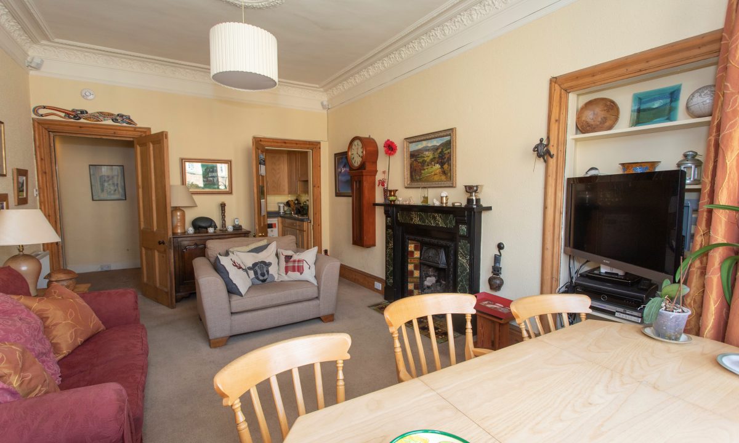
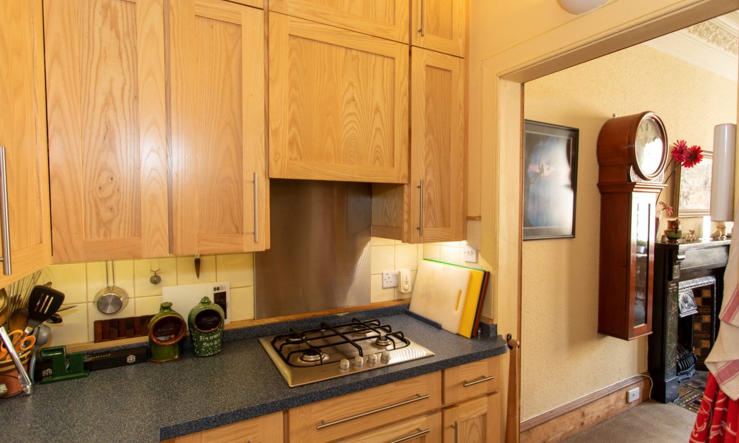
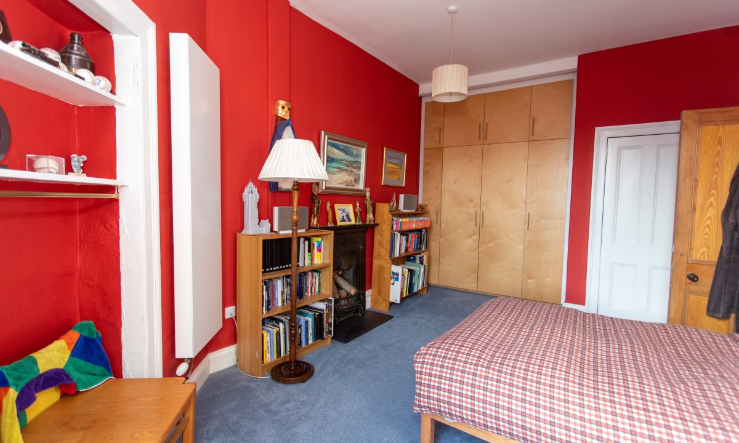
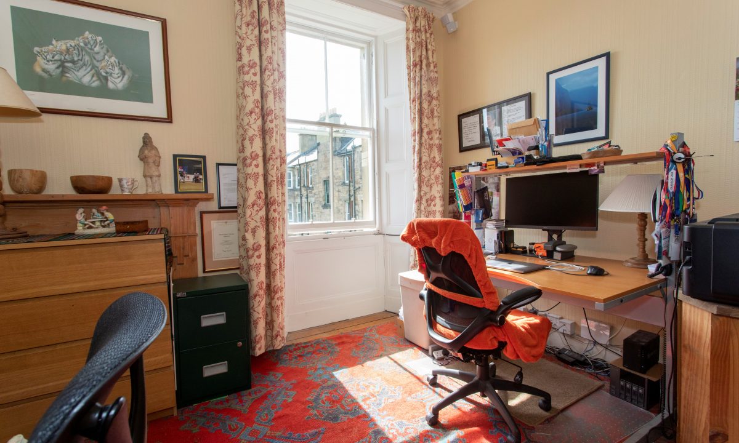
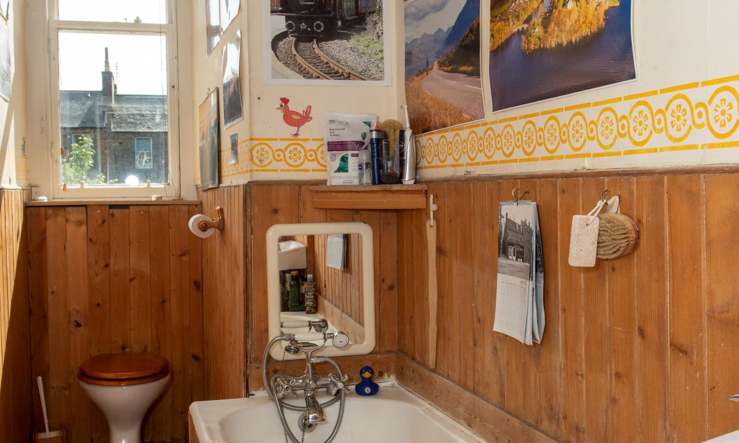
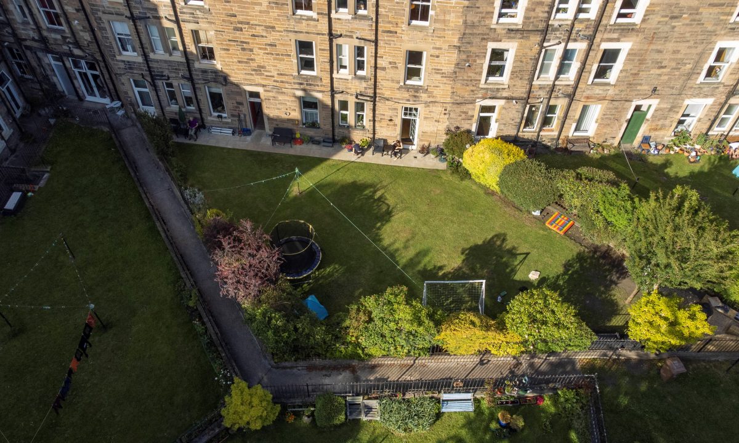
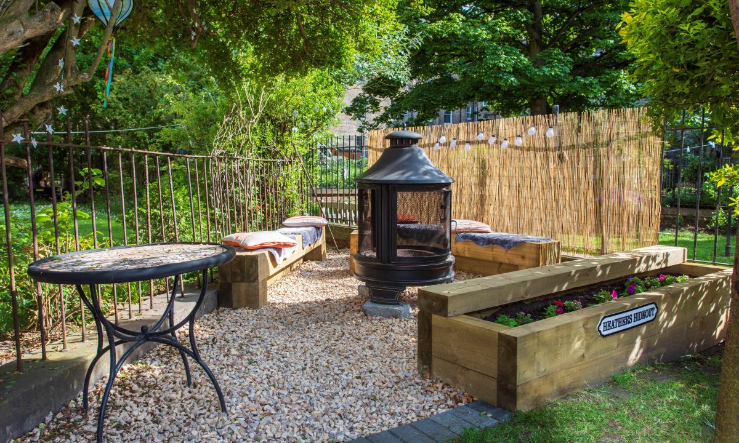
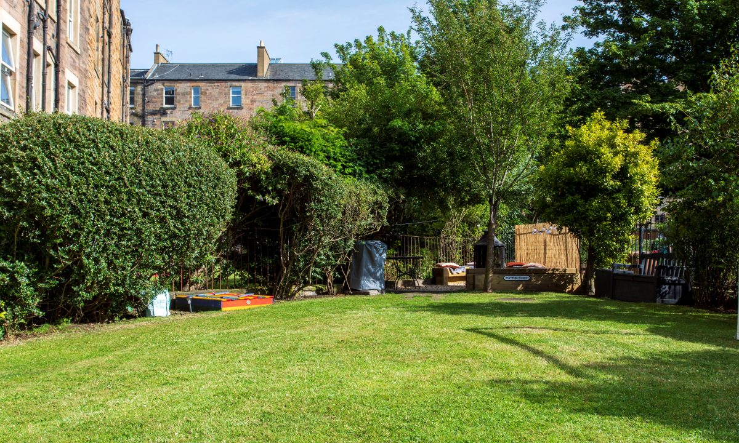
Calling all discerning professional couples! Make your first step on to the property ladder one that counts, with this appealing two bedroom through flat in popular Polwarth definitely fitting the bill.
Working from home? No problem: the second bedroom easily accommodates two workstations.
Conscious of the need to put at least some space between the “office” and home? No problem: walk through the hall and into a very large and comfortable lounge with feature fireplace and bay window.
Looking for a good night’s sleep? No problem: the main bedroom’s quiet location to the rear of the flat will hopefully add to the sweetness of the dreams.
And what if two became three? No problem: the home office can easily become a very generous nursery. And…the carefully maintained shared garden behind the tenement is very much child safe.
An extremely well-appointed kitchenette lies off the lounge, and the accommodation is completed by the bathroom.
All the properties in the stair are owner-occupied and there is a very strong sense of community among the owners. They each make regular payments into a common fabric repair fund with a view to keeping the tenement in good repair and significant stonework repairs have recently been carried out. And the garden is not just for small people to burn off excess energy in, the grown-ups often meeting up for outdoor drinks and get-togethers.
There are many local amenities and facilities within walking distance of the flat, as are Haymarket Station and the West End, while there is a frequent bus service to and from the city centre available nearby. The property is also conveniently located for Napier University and within easy reach of Edinburgh University. Away from work or study, nearby Bruntsfield, Morningside and Tollcross offer an excellent choice of restaurants, shops, pubs and cafes. Local leisure facilities include Fountainpark, with multiplex cinema, restaurants, bars, ten-pin bowling, a Nuffield Health gym, Gravity trampoline park, and the King’s Theatre. Harrison Park is also not far away, while walks or bike rides can be enjoyed alongside the Union Canal. There is a good selection of local shops, but supermarket shopping is also available close to hand at Dalry (Co-op), Murrayfield (Sainsbury’s) and Morningside (Waitrose).
1.97 m X 1.14 m / 6’6″ X 3’9″
Reached by a well-kept shared stair (with audio-controlled entry system) and a solid wooden entrance door (with transom light and security spyhole), its dimensions make it a very pleasant reception area. All rooms lie off it, the lounge to the right and the bedrooms to the left. Excellent and immediate storage is provided by an open press (with a roller blind to keep things looking tidy) and a tall and deep walk-in cupboard. The cupboard has twin shelves and houses the electric consumer unit and gas meter. It’s also the home for a freezer, but take that out and there is even more storage space. An attractive decorative point of interest (and which may take the owner back to his time as a butler!) is the original bell pull, while another, less aesthetically pleasing, but certainly environmentally friendly, feature is that often under-rated drying appliance: a ceiling-mounted pulley.
6.07 m X 3.69 m / 19’11” X 12’1″
The broad bay window keeps this very comfortable living area naturally bright throughout daylight hours. The bay is the perfect place for a dining table and chairs, while the main section of the room easily takes soft furniture to make a very pleasant area in which to put your feet up (shoes off first though). The fireplace, with cast iron surround, tiled hearth and insert and living flame gas fire, is a most attractive focal point, but the eye will also be taken by the decorative cornicework and ceiling rose. And there can also be visual interest outside the window, with a range of window boxes to be filled to keep those with green fingers occupied without having to go downstairs. A shelved press to the left of the window provides open storage. TV brackets have been fastened to the side of the press and the seller is happy to leave those – and the TV itself.
1.95 m X 2.6 m / 6’5″ X 8’6″
Compact it may be, but the bespoke design of the units means that every inch of space has been put to best use. Quartz effect laminated worksurfaces contrast with the ash doors and drawers and provide plenty of space for the resident culinary magician. There are not less than fifteen wall-mounted cupboards and there are more at floor level, while wine loving buyers will surely notice that there is space for thirty two bottles (and have also taken note of the local Margiotta store just up the street). All the appliances – four burner hob, grill and double oven, fridge and washing machine – are by Bosch and are inbuilt. A concealed extractor hood means that cooking aromas needn’t pervade the living room – unless visitors’ appetites are to be whetted, of course. There are tiled splashbacks over the worksurfaces and a stainless steel back plate above the hob. For the washing up, there is a one-and-a half bowl sink with swan-neck tap and drainer. Borrowed light comes from the lounge, but there is also a wall light and the units are underlit.
5.2 m X 3.7 m / 17’1″ X 12’2″
Quietly situated to the rear of the property, this is a very pleasant main sleeping apartment. Extensive inbuilt storage keeps the floor space open for display or soft furniture. That inbuilt storage comes in three forms. First and foremost, there is a hand-crafted fitted wardrobe with wooden doors. The centre section has extensive hanging space, while there are shelves on either side and four cupboards above. Secondly, there is a large walk-in store beside the window. It has a window of its own and houses the central heating boiler. As well as open fitted shelving, there is a strong box that has been bolted to the floor and wall. Compliant with firearms security regulations, it provides a very secure location for keeping passports and valuables. Thirdly, there is a cupboard, also walk-in, beside the door from the hall, with deep fitted shelves. Last, but no means least, is a press to the right of the window, with two upper shelves and an open section below. A fireplace (non-working on this occasion) is a very attractive focal point. Good natural light comes from a single bay window that looks down into the gardens behind the tenements and has a seat that allows that view to be enjoyed at leisure. The window seat also has a double cupboard below it, providing even more storage.
5.2 m X 3.84 m / 17’1″ X 12’7″
Very much a double sleeping apartment, but presently used as a substantial home office. That use can obviously continue, as buyers’ circumstances dictate, but it would equally make a very spacious guest room or, looking forward, nursery or child’s room. It also has both a fireplace and a bay window looking down into the shared gardens.
3.9 m X 1.32 m / 12’10” X 4’4″
The attractive wood theme that features elsewhere in the flat continues here: with the panelling over the bath and to half height on the wall opposite, the window blind and the towel rail. There is a traditional white three-piece suite: an enamel bath with mixer shower, a pedestal wash-hand basin and the toilet (which has a concealed cistern). A window gives good natural light, but there is also a three-way ceiling-mounted spotlight fitting and a further spotlight over the sink.
This must be one of the best kept shared gardens in the city and it catches the afternoon and evening sun. A large lawn provides both a child-safe play area and somewhere to dry clothes. The payments to the common maintenance fund meet the cost of having the lawn mown on a regular basis by third party contractors. There is a barbecue area that can be “booked” by prior arrangement with the other owners. With its raised border and wooden benches, it is also the perfect place for the residents to get together at a suitable social distance, with or without a barbecue. The garden also has a well-stocked border, while new paving has been laid along the rear wall of the tenement. As well as the lawn to run round on, the young (or perhaps even the older) at heart also have a sandpit to play in.