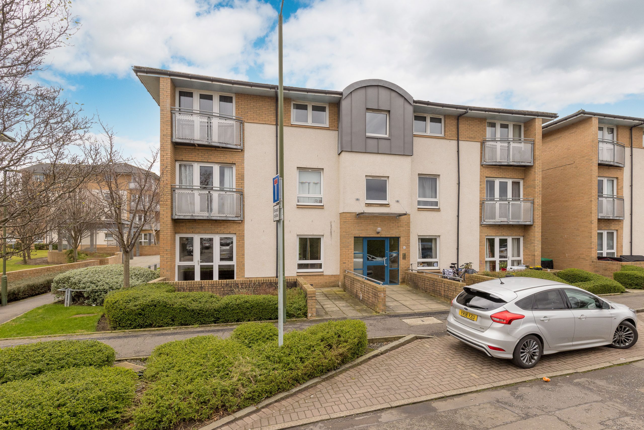
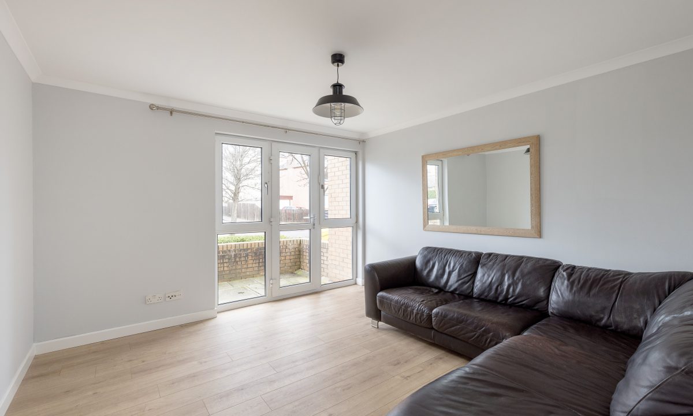
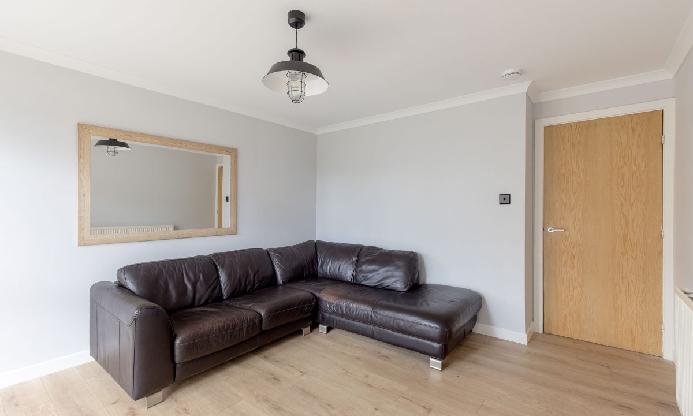
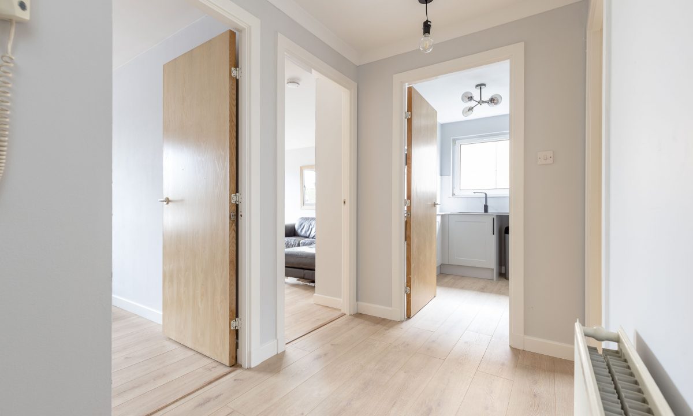
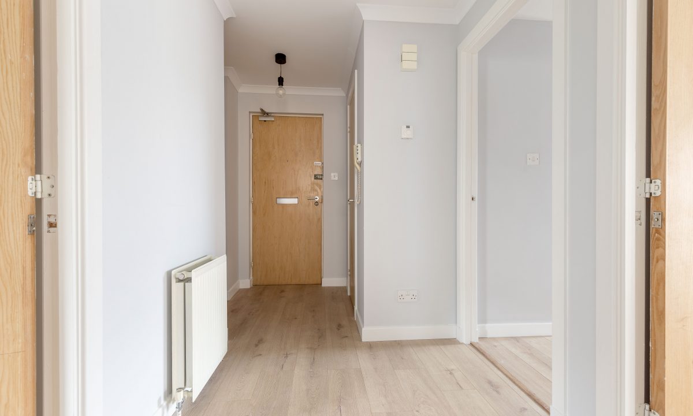
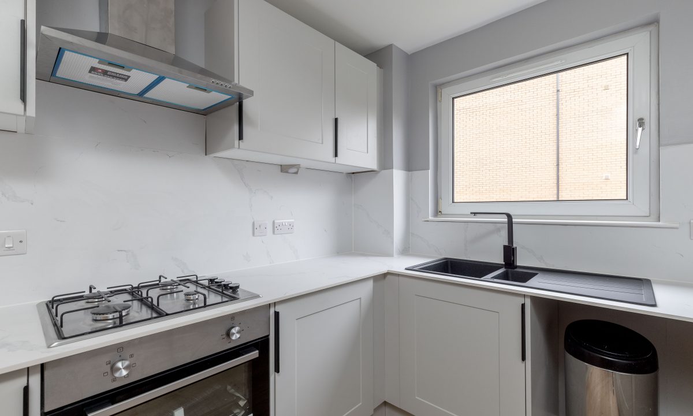
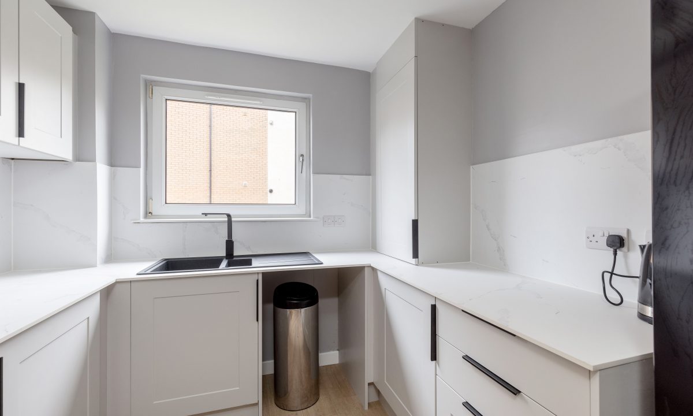
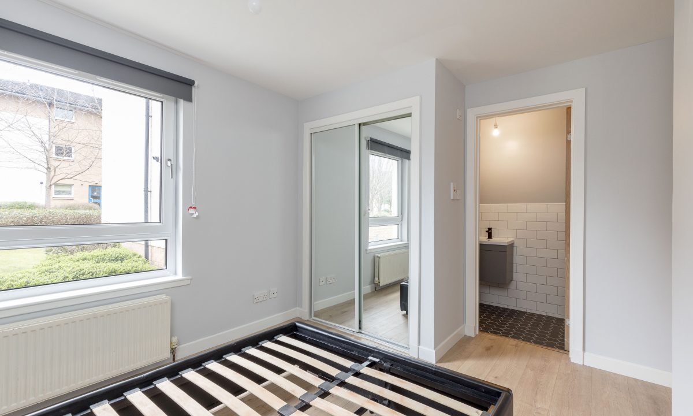
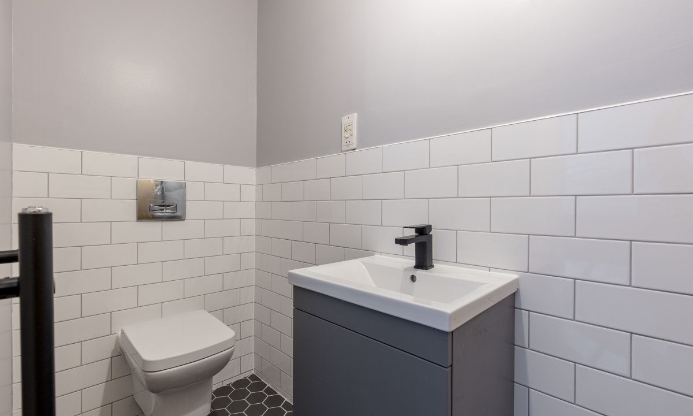
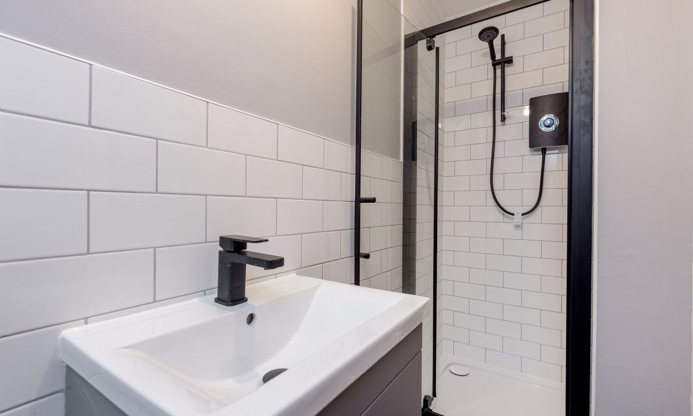
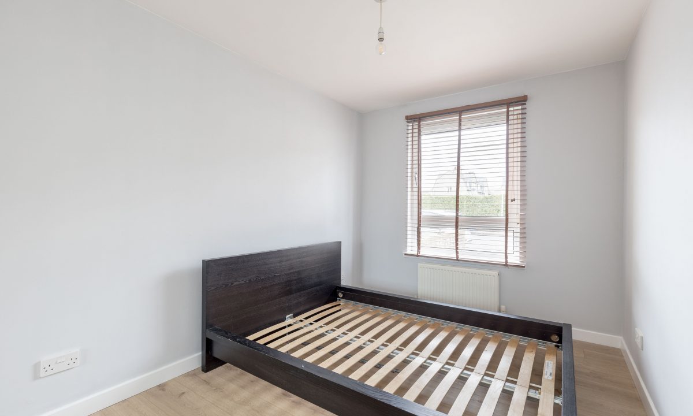
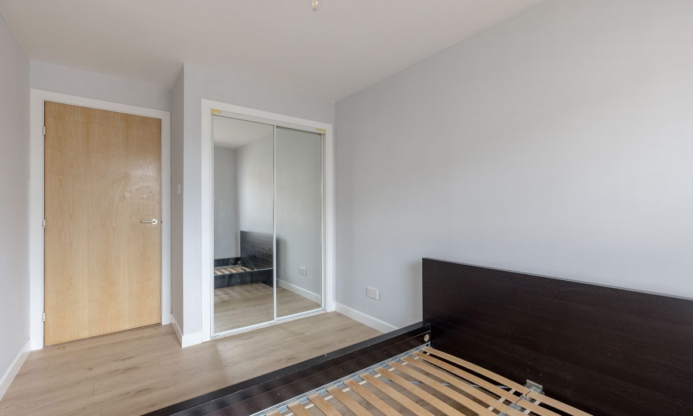
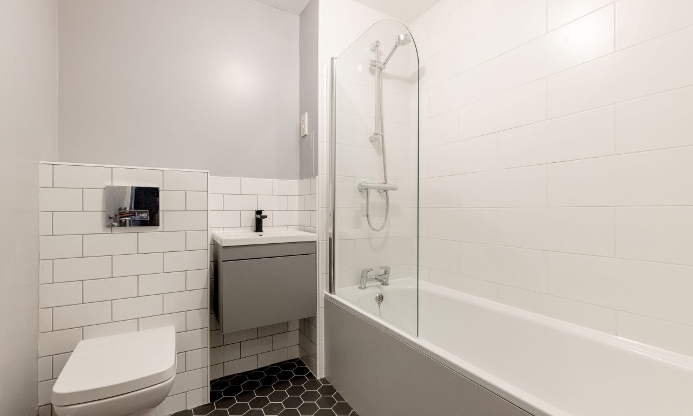
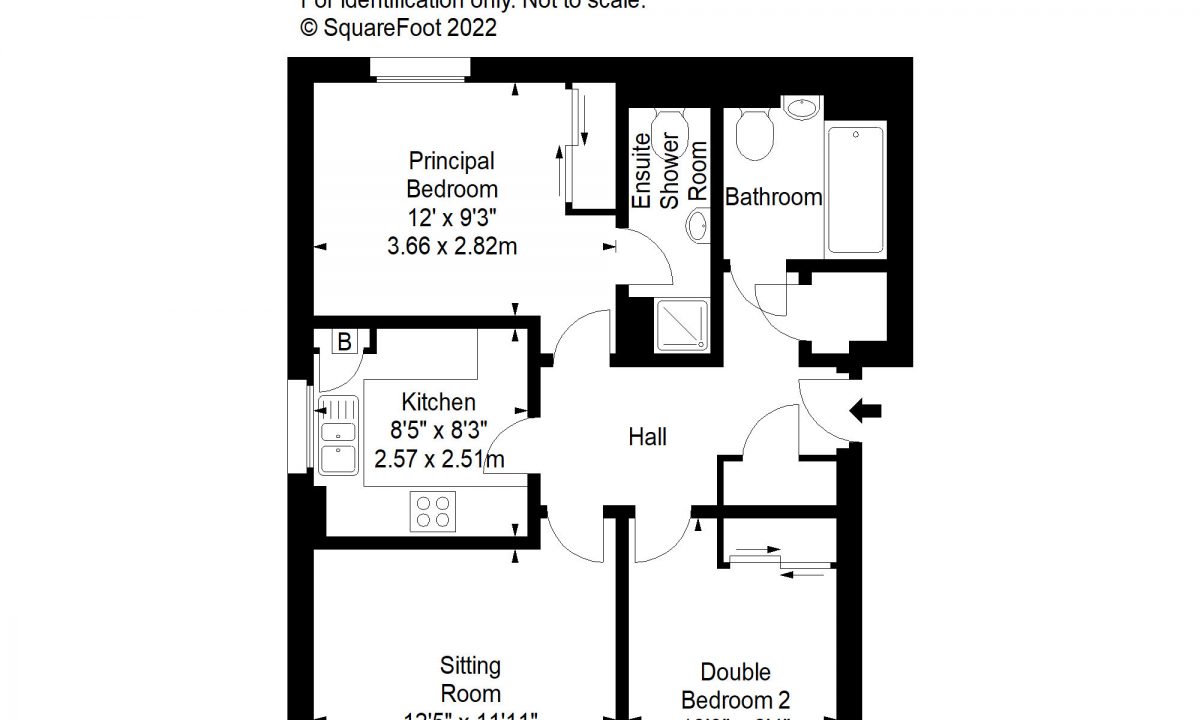
First time buyers and canny investors alike will immediately see the appeal of this ground floor flat that is situated within easy reach of the city centre, but also conveniently located for those who might work at the Gyle or elsewhere round the Bypass. There are two double bedrooms, one with en-suite shower-room, a spacious lounge with patio door to, as one might expect, a patio, a good-sized kitchen and bathroom.
The current owners have only recently refitted the kitchen and upgraded the bathroom and en-suite and purchasers will find those efforts very much to their liking. There are now wall-hung toilets and wash-hand basins (in the bathroom and en-suite, for the avoidance of doubt) while the kitchen has an extensive range of wall and floor units and excellent worktop space.
The property has also been redecorated (chic shadow and polished pebble are the colours of choice) and is most certainly in walk-in condition. The laminated flooring that runs through from the hall and into the main apartments was also laid as part of the refurbishment and its light shade contributes to the overall very pleasant fresh and bright feel of the property.
There is gas-fired central heating and the double glazing helps keep the flat warm and those energy bills more manageable.
The L-shaped paved area that lies off the lounge belongs to the property, but there are also shared landscaped gardens. Property managers supervise the maintenance of the gardens and repairs to the building and arrange the buildings insurance for the flats. There is a Tesco Express only a few minutes along the road and other local shops also within walking distance. For more major food shopping, the Aldi and Asda at Chesser, the Tesco at Corstorphine and the Sainsbury’s at Murrayfield, as well as Morrison’s at the Gyle, are all only a short drive away. When having someone else doing the cooking is to be preferred, there is a Greggs beside the local Tesco and take-aways serving ready-prepared fare for later in the day can also be reached on foot.
For those looking to work off last night’s kebab, pizza (even kebab pizza) or something lingering with chips, PureGym and LIFT Gyms have facilities in Gorgie Road that you can (really should) walk to and there is also the athletics track at the nearby Saughton Sports Complex. For gentler exercise, walks can be enjoyed in Saughton Public Park and if you want a good walk spoiled, Carrick Knowe Golf Course is also only a short distance away. Cinema goers don’t need to go into the centre of town, with Cineworld at Fountain Park and the Odeon at Wester Hailes, both easy to get to by car.
There is on-street parking for those with a car, but buses to and from the city centre, as well as to Heriot-Watt University and West Lothian, run on a regular basis along Stenhouse Road and Stenhouse Drive, both just a short walk away.
The front door to the property is reached by way of the building’s shared lobby and which has an audio-controlled entry system. A spyhole in the door allows you to make sure that the visitor is indeed the one who is expected, but when they’re inside, there’s plenty of space to make them feel welcome. Their coat can be hung up and outdoor footwear stored in the cupboard that’s just to the left of the entrance door, before they’re shown through to the lounge. With three slatted wooden shelves to the right and a solid one that runs its full breadth, the cupboard also provides excellent longer-term storage. And if that isn’t enough, there is a second deep walk-in cupboard; it has a high-level shelf and also houses the gas meter and the RCD. Borrowed light comes from the lounge, kitchens and bedrooms, but there are also two pendant light fittings.
3.78 m X 3.63 m / 12’5″ X 11’11”
Six panes of glass, in the window formation and the door to the outside, provide excellent natural light and the laminated flooring and emulsion finishes to the walls and ceiling make the most of that. The generous dimensions mean that the room can be used for dining in as well as relaxing. The patio door offers a direct way both in and out of the property and the L-shaped paved area that provides the access will lend itself as somewhere to sit outside as and when the weather permits.
2.57 m X 2.51 m / 8’5″ X 8’3″
The newly installed Shaker-style wall and floor units provide an abundance of worktop space and super storage. The marble-effect work surfaces and splashbacks accentuate the natural brightness provided by the large picture window, with the black of the composite one-and-a-half bowl sink and drainer and the units’ door handles providing a striking but attractive counterpoint. Understated style is the theme and that even extends to the sink’s right-angled mixer tap. We’ve mentioned the window, but for later in the day, there is a ceiling-mounted four-way light fitting and the units are also (as you might expect) underlit. The resident chef has a four-burner hob, grill and oven to work on, and a stainless steel extractor hood helps keep the cooking aromas (tempting though we are sure they will be) from spilling into the rest of the property. The fridge freezer is new as well, its black finish again providing a contrast to the white of the units. The laminated flooring is as practical as it is attractive, making any spillages easy to dealt with. There are plenty of power points for light appliances and there is space and plumbing for a washing machine.
3.66 m X 2.82 m / 12’0″ X 9’3″
Quietly situated to the rear of the property, this is a very pleasant main sleeping apartment. A built-in wardrobe with mirror-fronted sliding doors provides his-and-hers clothes hanging space, while who claims the greater part of the shelf that runs its full breadth will be down to negotiation between any couple concerned. The window has a large opening upper section and looks out into the shared gardens.
4.19 m X 2.54 m / 13’9″ X 8’4″
This is a second comfortable double room, situated to the front of the building, and with another large window that makes it nice and bright. In-built storage comes by way of a mirror-fronted double wardrobe that again has his and her clothes hanging space and a shelf that runs its full width.
The WC and wash-hand basin both “float” and give a very contemporary feel. The former’s concealed cistern has a push-button flush, while the latter has a stylish monobloc mixer tap and a deep no-handle storage drawer beneath it. The suite is completed by a Roca bath with mixer tap and Mira mixer shower over. Lots of white (in the suite and the wall tiles) makes the room pleasantly bright but not clinical and that is offset by the pale grey in the front of the storage drawer and the emulsion finishes to the sections of walls that haven’t been tiled. An attractive contrast to the white also comes by way of black hexagonal pattern of the floor tiling.
The WC and wash-hand basin are again wall-hung and match those in the main bathroom and the same hexagon-patterned floor tiling as is in the other facility has also been deployed here to similar stylish effect. There is also a Triton shower. The shower cabinet has fully tiled walls and there is white brick-effect wall tiling to half height over the WC and wash-hand basin.