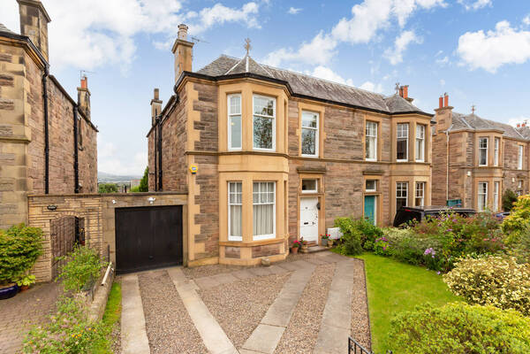
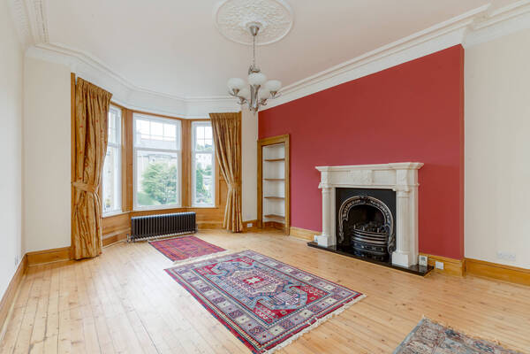
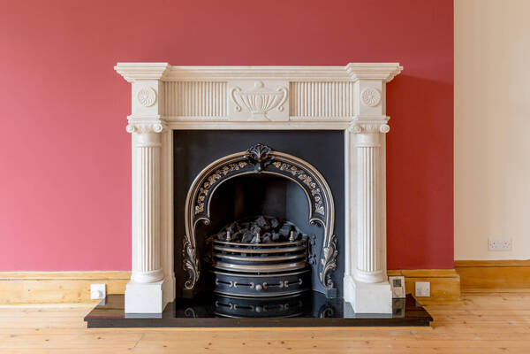
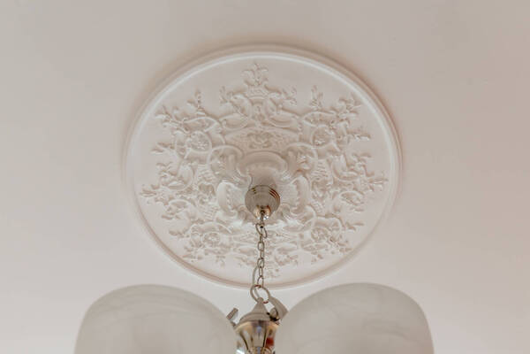
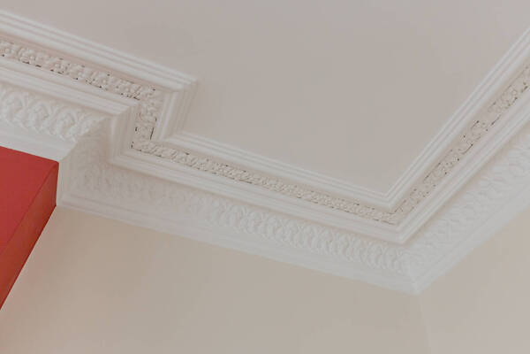
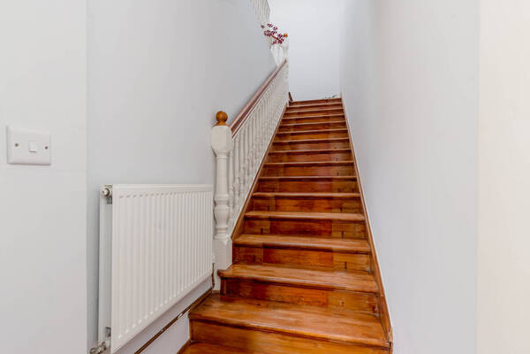
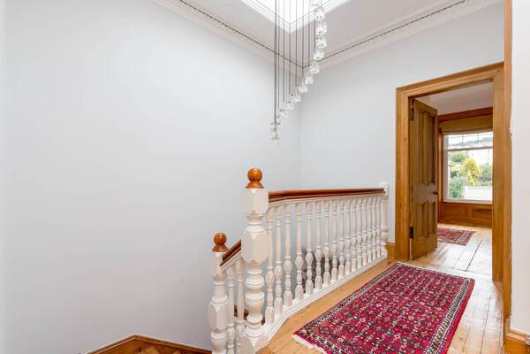
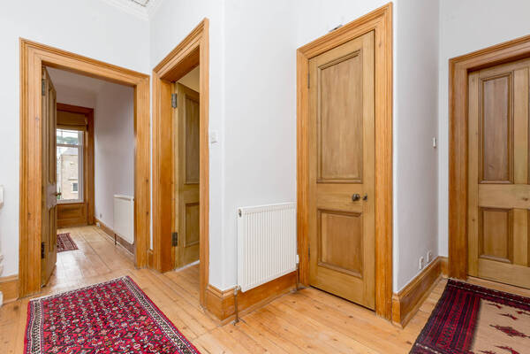
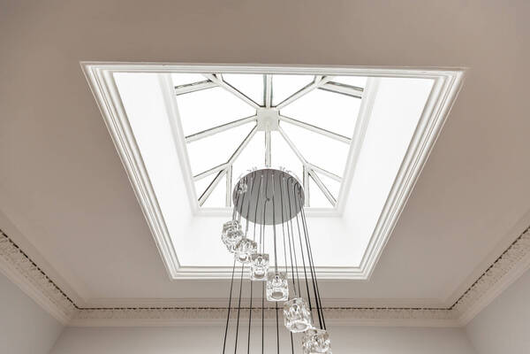
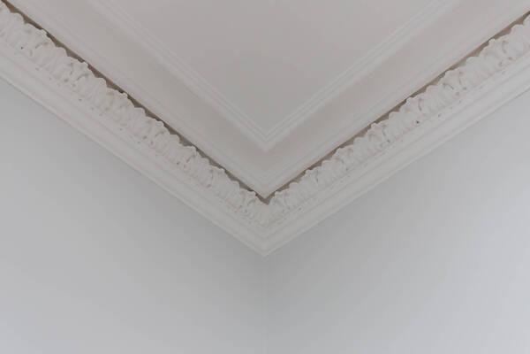

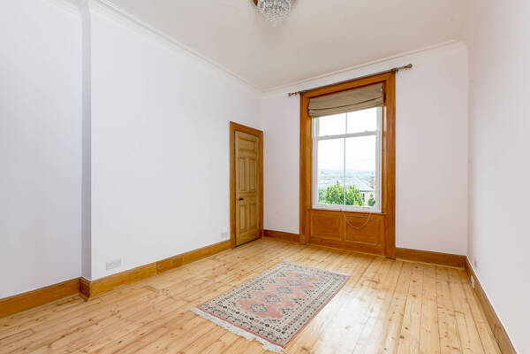
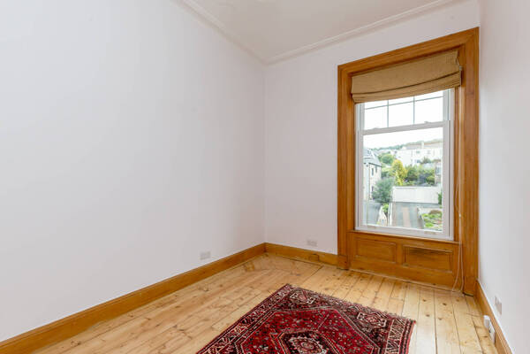
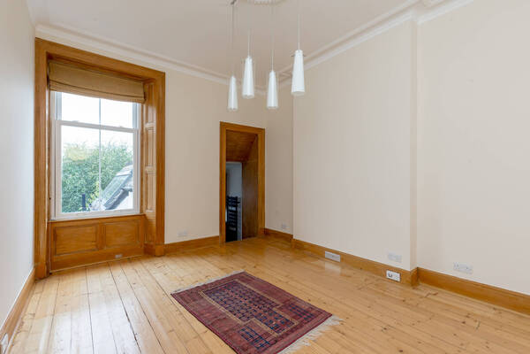
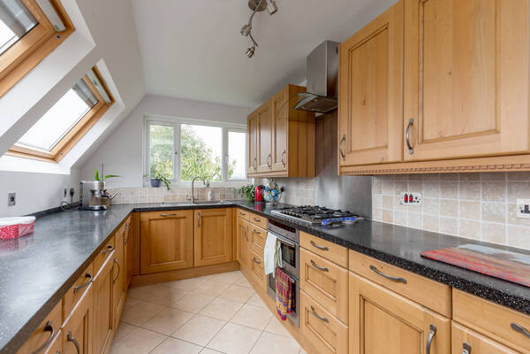
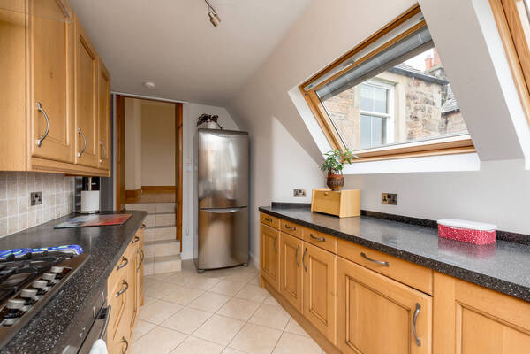
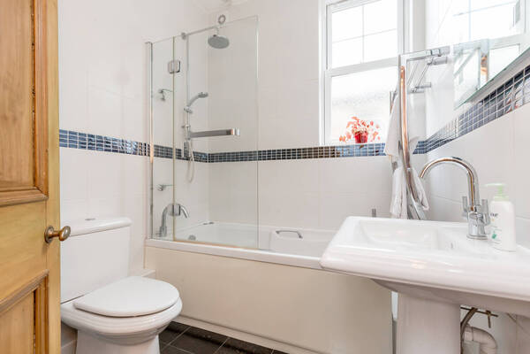
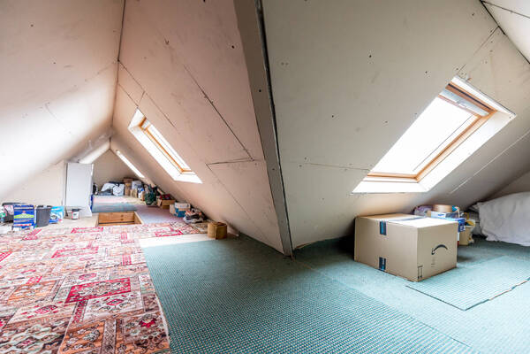
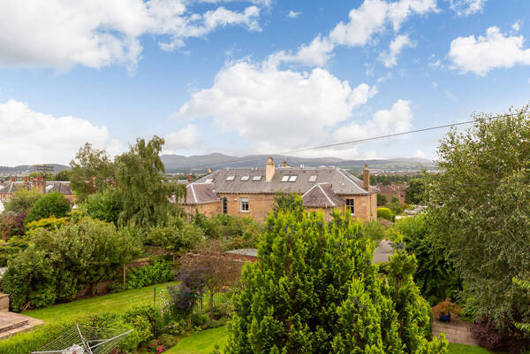
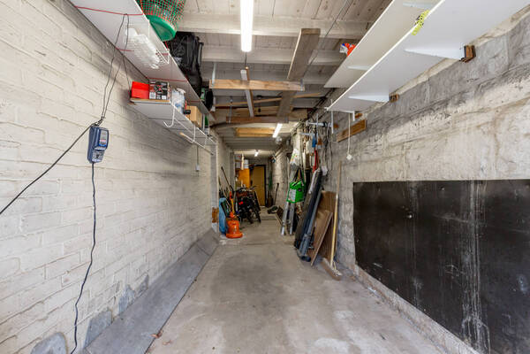
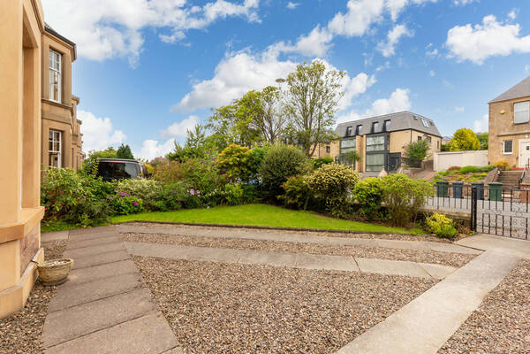
This exceptional two-bedroom, two-reception room upper apartment is set in a carefully converted, semi-detached Victorian villa located in one of Edinburgh’s most desirable neighbourhoods. Inside, it’s fresh; it’s bright; and it’s very, very beautiful. The exclusive, quiet and peaceful street outside belies how close the property is to a main road and excellent transport links to the city centre and beyond, in one direction, or the Gyle and the airport in the other. With a stunning, bright sitting room (or third bedroom) overlooking the street and wonderful views southwards across the city to the Pentlands from the rooms to the rear of the property; not to mention the period cornicework and ceiling roses, this is a flat that will persistently, if subtly, raise the spirits of its occupants.
To the rear of the property, the dining/sitting room could easily serve as the focal point of a home for a small family. The large window, double-glazed in a style similar in appearance to the original sash and case windows, provides those wonderful views across the Pentlands and plenty of natural light. The kitchen lies off the dining/sitting room and contains built-in appliances including, a dishwasher; a gas hob with extractor hood; and a double electric oven. The standalone, extra-large, fridge-freezer is also included; and any keen chef, or just anyone who like to spread things out, will appreciate the extra-wide worktops which sit above the cabinets with their natural wood doors. Households more focussed on the adult occupants might, of course, prefer to make the large, front room their preferred and spacious refuge from the world. Equally, however, it could be a bright and very large third bedroom.
The main bedroom contains an expansive and very attractive built-in wardrobe, while the bathroom has one of those rarities in the UK: a four-piece bathroom suite, complete with bidet! But that’s not all, as the bath is also fitted with spa jets for the ultimate in bathtime relaxation!
And where so many older homes with character are let down by a lack of storage, this one has more than anyone might need. There’s a fully-floored, L-shaped loft, with legs running the length and breadth of the property, respectively. And, though it might be a touch narrow for a modern car, there’s a garage/workshop running the full depth of the building.
Freshly redecorated, the pleasing, neutral decor seen throughout the flat, and the original wooden floors, are in excellent condition, giving a property that is truly in move-in condition.
Outside, there is an easily maintained front garden with a well-kept lawn and driveway parking for at least two cars. It’s an ideal space for sitting with a picnic; a good book; or, perhaps, both on a sunny, summer afternoon.
Edinburgh’s city centre is only a few minutes away by bus or car; and there is a large Tesco Extra, some more budget-conscious supermarkets and a gym within easy walking distance, as is St Margaret’s Park. Slightly nearer the Gyle is the David Lloyd Sports Centre. Local shops, a post office, banks, bars and restaurants on St John’s Road are only just around the corner. Rugby fans would have no difficulty in strolling down to Murrayfield on match days; and Haymarket railway station is only slightly further on, with its access to Glasgow, across Scotland and beyond.
The property benefits from gas central heating with a combi boiler and modern double-glazing, most of which is in a style sympathetic to the original sash-and-case windows that would have adorned the building when new. The kitchen appliances are included in the price.
With its immaculate, light-coloured appearance and original, part-glazed roof, the neutrally decorated hall provides a bright and, as a result of the added daylight the roof provides, uplifting welcome to the flat. Cupboards off the hall contain internet cabling and provide excellent storage.
6.3 m X 4.09 m / 20’8″ X 13’5″
A super-pleasing and relaxing room in which to spend time. It’s large, bright, quiet and comfortable. The marble fireplace containing a modern gas fire is simply superb. Again, there’s a TV point, period plasterwork and original wooden floors. If you prefer, or you have too many people in the household, it can equally be a third bedroom. Pleasing views over the front garden and quiet street outside provide a lovely outlook.
4.5 m X 3.43 m / 14’9″ X 11’3″
That large window providing those views of the Pentlands is just one of the attractive qualities of this room. Period plasterwork and wooden floors give it a homely feel. The fitted TV point is useful in any potential sitting or family room.
4.98 m X 2.49 m / 16’4″ X 8’2″
A great room for any chef to perform their magic in as the extra-wide work surfaces give much-needed space for creating true culinary masterpieces. The fitted Neff appliances complement the high standard of the units and the exceptional daylight from the Velux windows with their integrated blinds create a super-pleasing environment, not to mention providing some of the best views in the whole apartment! In addition to the central heating radiator, the kitchen benefits from under floor electric heating.
4.7 m X 3.3 m / 15’5″ X 10’10”
A large-sized double bedroom with very large, fitted wardrobes providing excellent storage. Once more, well-decorated in light colours with a bright aspect featuring the view over the city to the Pentlands. The TV point provides convenience or assistance with something to gaze at while drifting off to sleep. Yet again, the original wooden floors and plasterwork give that exclusive feel, whilst the room also has one of those quintessentially Edinburgh features: a press cupboard!
3.81 m X 2.62 m / 12’6″ X 8’7″
Another good-sized double bedroom that could easily serve as a very pleasant home office; a perfectly comfortable guest room; or, even, both. The wooden floors and original plaster again feature.
Lovely, modern bathroom that completely lives up to the high standard set by the rest of the property. The white, four-piece bathroom suite features a full-sized bath with spa jets, and with shower over; a wash-hand basin; a toilet; and a bidet. There is an exceptionally large and useful mirror. In addition to the central heating towel rail radiator, the bathroom benefits from under floor electric heating.
The front garden, with its private driveway, comes with this property (albeit that there is a right of pedestrian access for the occupants of the lower apartment). The area is covered by CCTV, with a camera mounted on the garage which has a wired connection to the internet router points in the house. Suitable connections will be left.
12.6 m X 2.36 m / 41’4″ X 7’9″
It might be too narrow for many a modern car to fit comfortably inside, but it runs the full depth of the main building giving far more storage space than most people will ever need! Equally, it makes an excellent home workshop (and the existing workbench is included) or, perhaps, one day the space could be used as a home gym? Already benefitting from an electrical supply, water supply and drainage, with the appropriate permissions there could even be scope for conversion into a home office.
11.25 m X 6.78 m / 36’11” X 22’3″
The L-shaped loft adds yet more storage to the property. Being floored and lined, access is easy and any items up there will be safe from the excesses of Scotland’s winters. Velux windows mean that you don’t even need to switch on the lights during daytime and also mean that this is perhaps almost unique in being a loft with a view of the Pentlands! Currently accessed through a folding ladder in the bathroom, there is potential for making access even easier by fitting an alternate or replacement access in bedroom 2.
Notes: Light fittings and window coverings are included. No paperwork will be provided in relation to the Velux windows and a title indemnity policy will be procured in lieu thereof.