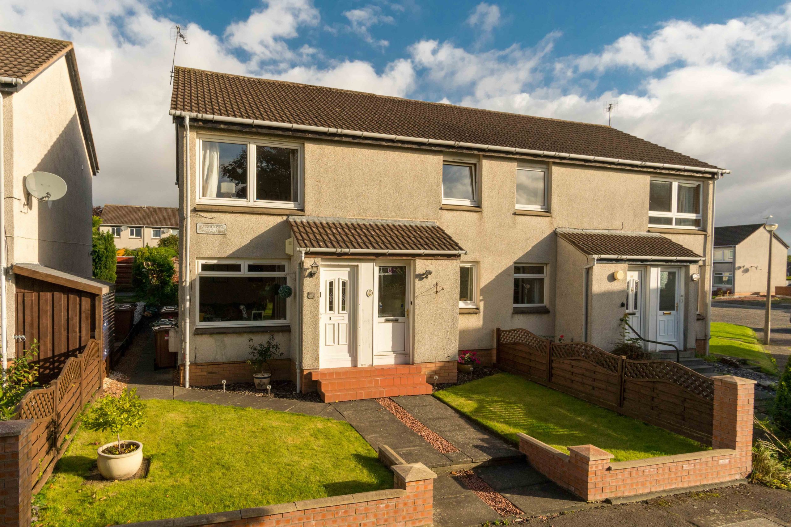
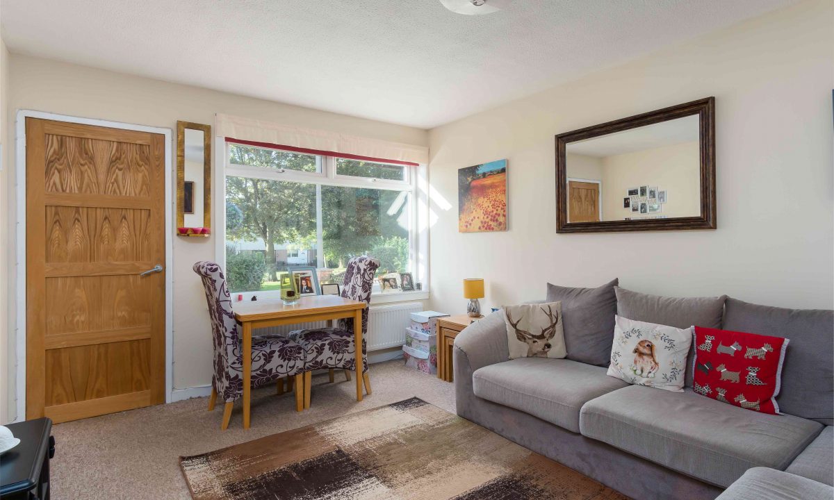
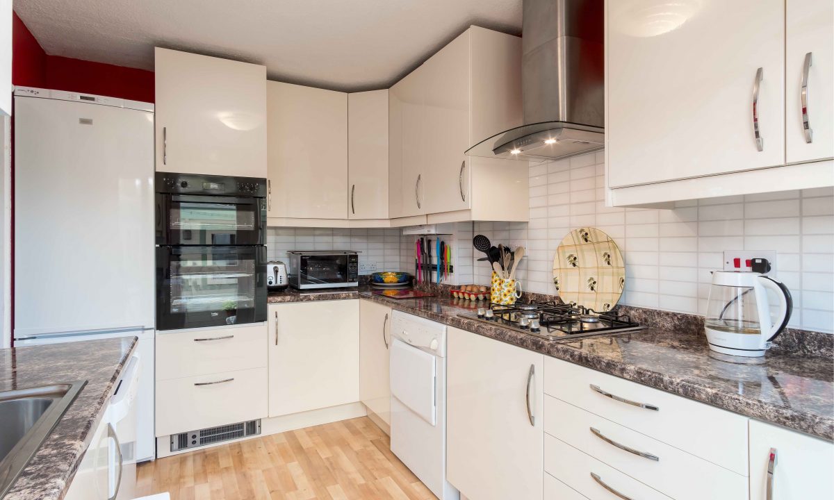
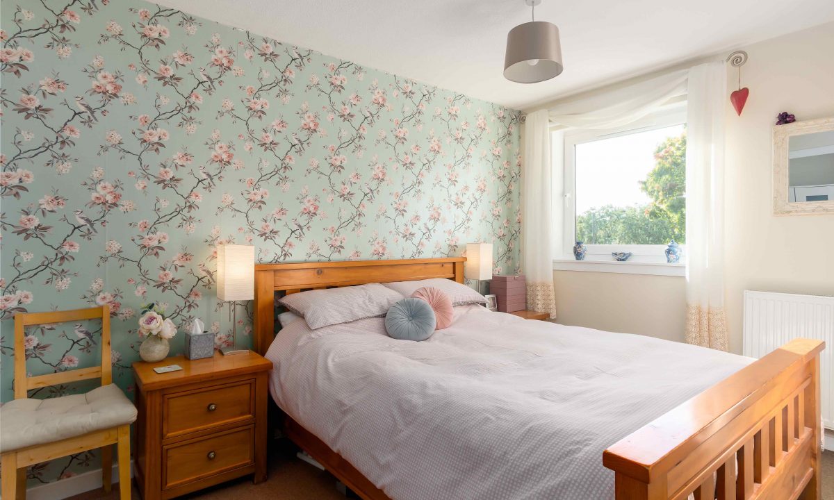
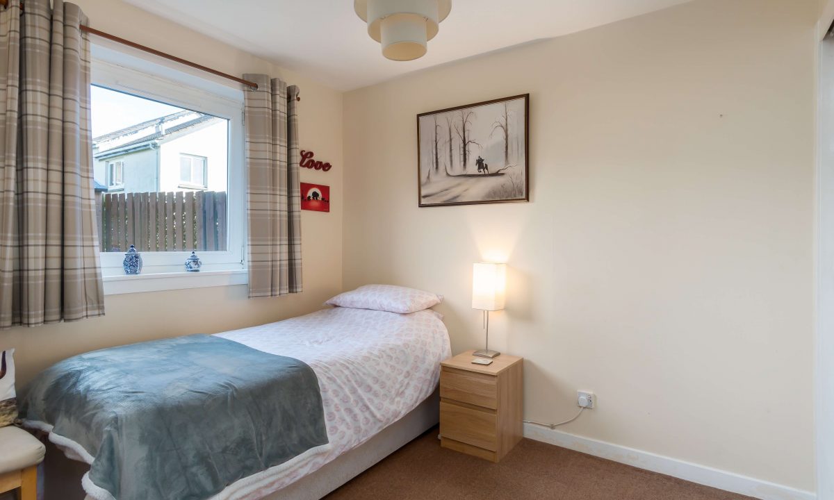
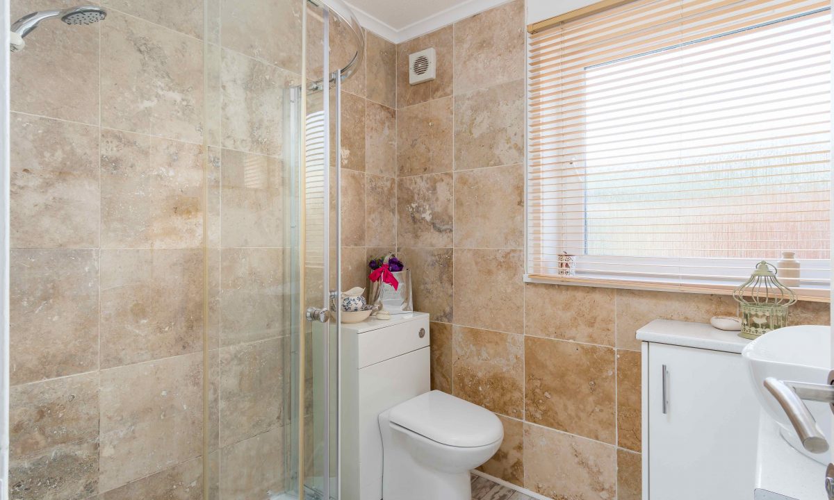
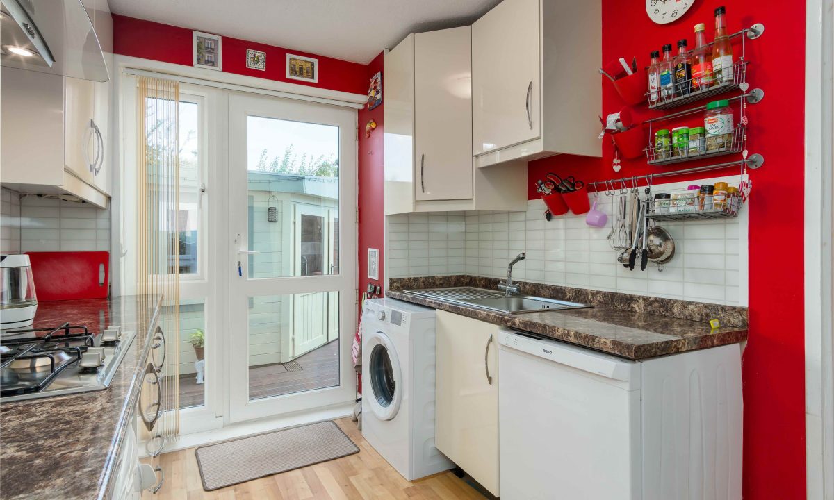
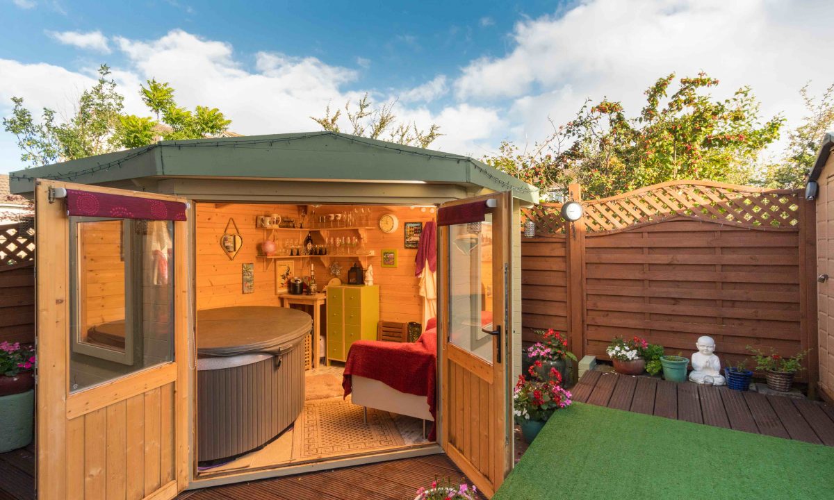
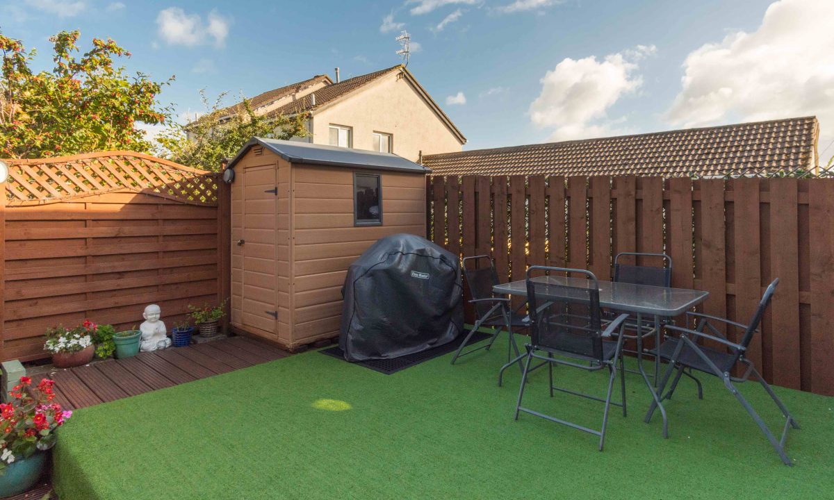
First time buyers, downsizers, this is the property for you. And particularly if you like nice surprises. You certainly shouldn’t be disturbed by noise, because this is very much a quiet zone. Princes Street may be not much more than a mile away, but you’ll need to keep reminding yourself that your home is within the city limits. It is, however, also very conveniently located for the bypass, giving you access to the peripheral business parks, as well as to all points west – and north, south and east. Park the car in the drive outside the separate garage, walk to the foot of the cul-de-sac and round the corner and you’re home. The sight of the trees to the left may have already worked some sylvan soothing of the mind, but as soon as you’re inside and enjoying that peace and quiet, any work travails can definitely wait for another day. The lounge is particularly tranquil, with its large picture window also offering a view out over one of the shared amenity areas in the estate and those calming trees. But if you really want to escape, nirvana awaits just beyond the back door: a large wooden cabin with space for soft furnishings and even, as the present owner has had put in, a hot tub. An obvious alternative use, in these days of remote working, is a very attractive home office. The kitchen’s an attractive place for tasks of the culinary kind and will help rustling up the evening (or any) meal far less of a chore. Two double bedrooms don’t just mean that guests (who may or not have been in the hot tub) can stay overnight, but also that the property has future-proofing against the arrival of an additional pair of (small) feet. The smallest room in the flat isn’t really that small and it’s certainly very stylish, with a curved shower cabinet and modern suite. Both the areas of garden ground to the front of the flat belong to it and are easily maintained. That is also very true of the back garden, where the lawn is of the artificial variety, but no less pleasing on the eye for that. And the flat’s not just for the younger purchaser – and those working. Its features will appeal just as much to those of a certain age, who will very much appreciate the peace and quiet, the easy to maintain gardens, as well as being able to have family members stay overnight. Cars were slimmer when the garage was built, meaning that it does rather lend itself more to additional storage than keeping a vehicle under cover, unless it happens to have two rather than four wheels (and with or without motive power). Straiton retail park, with its Sainsbury’s and other well-known outlets, such as Ikea and Homebase, is only a short drive away. There is another Sainsbury’s (and shopping centre) at Cameron Toll, a Morrisons in Gilmerton Road, a Tesco at Eskbank and an Asda, also at Straiton, all within easy reach by car. The city centre is served by a regular bus service running from nearby Howden Hall Road, while the property is also handily situated for the Royal Infirmary. The bypass also gives access to East Lothian with its beaches and golf courses. Those who want to run the risk of having their good walks spoiled closer to home have a choice of nearby courses, while the Pentland Hills offer perhaps less frustrating walking opportunities. The Midlothian Snowsports Centre at Hillend is also close at hand.
The front door has a patterned glass insert. For later in the day, there are lights, both externally and internally. A solid wooden inner door opens to the main living area.
Lying off the lounge and giving access to the bedrooms, shower room and the kitchen. It extends into an ante-room for the main bedroom and which has a handy walk-in cupboard with hanging rail. The hall itself has a ceiling light fitting and there is a wall light in the area before the bedroom.
4.74 m X 3.52 m / 15’7″ X 11’7″
Situated to the front of the flat, this is a very comfortable sitting area that easily accommodates soft furnishings, but can also take a dining table and chairs for meal times. The large picture window offers a very pleasant view and makes the room naturally bright throughout the day, but also allows it to benefit from morning sunshine.
2.97 m X 2.48 m / 9’9″ X 8’2″
Resident chefs will definitely enjoy themselves here. The in-built four-burner gas hob has worksurfaces (with an attractive quartz-effect finish) on either side of it, aiding the prep, while the separate electric double oven and grill are at eye-level and within convenient reach. There is an abundance of cupboard and other storage space at wall and floor level. The Beko dishwasher will deal with a lot of what has to come after the afters, but there is also a stainless steel one-and-a-half bowl sink with mixer tap and drainer. The fridge freezer is also to be included in the price. Plenty of natural light comes through the glazed back door and its large glass side panel, but there is also a ceiling light fitting. Laminated flooring is both functional and stylish.
3.57 m X 2.76 m / 11’9″ X 9’1″
Situated to the front of the property, this is a very tranquil main sleeping apartment, with a very pleasant view through the picture window to the shared amenity areas. There is plenty of space for even the most extensive clothing collection in the large fitted wardrobe and the open shelving over it provides excellent general storage.
2.91 m X 2.55 m / 9’7″ X 8’4″
A second double, which can serve a number of purposes: from home office, through accommodation for overnight guests to nursery. The picture window looks out into the back garden and again makes the room light and bright. Further good clothes and other storage comes in the form of a double fitted wardrobe with sliding doors.
2.11 m X 1.88 m / 6’11” X 6’2″
Enjoy those morning ablutions in some style! The mixer shower is set in a walk-in curved cabinet with sliding door, there is a shaped countertop wash hand basin and a close-couple WC with push button flush. There is very attractive stone effect floor-to-ceiling tiling round the shower cabinet and over, round and beside the WC. The tiles continue under the window and there is also a splashback over the wash hand basin. A neat unit to the left of the wash hand basin incorporates a double cupboard and there is more storage beneath the wash hand basin. The twin frosted glass window helps make the room naturally bright and fresh, while the wooden blinds complement the wall tiles and there’s more wood, with a lighter finish, in the floorboards. A stainless steel ladder style radiator completes the stylish picture.
This has to be given its own separate entry, not just casually mentioned in the context of the back garden. The perfect bolthole for the tired office worker back home after a hard day’s grind? A home office that most remote workers would give their eye teeth for? Just somewhere to chill, whether by oneself or with company? No buyer will be able to resist spending time here – and quite some time! With power, heating, space for a settee (or whatever furniture suits your purpose), what’s there not to like (very much)? The pitched roof accentuates the dimensions, while the double doors with glazed upper panels and two picture windows mean there’s plenty of natural light. Roller blinds will help keep the heat in, as well as providing privacy were that to be desired.
There are two areas of lawn and two areas laid in bark to the front of the block. These all belong to the flat. The lawns are set behind a dwarf stone wall and are easy to look after. A path runs to tiled steps that lead up to the front door. A coach light provides an attractive welcome, as well as helping to make keys lurking in the bottom of a bag easier to find. The path then continues round the side of the building to the back garden, as well as providing somewhere to park the wheelie bins. To the rear of the property, “maintenance free” is the appealing phrase. There is decking from the back door and through the gate from the path. That runs past the “cabin” and there is then a step to an area of artificial lawn, perfect for a barbecue. There is a retracting clothes line fastened to the back wall of the building, as well as an outside tap.