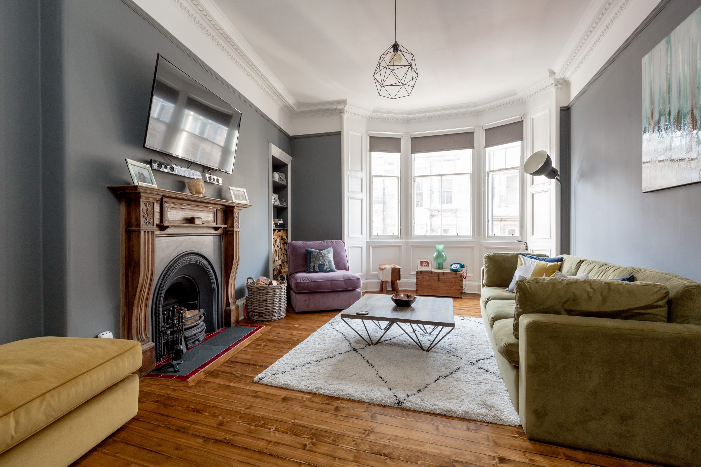
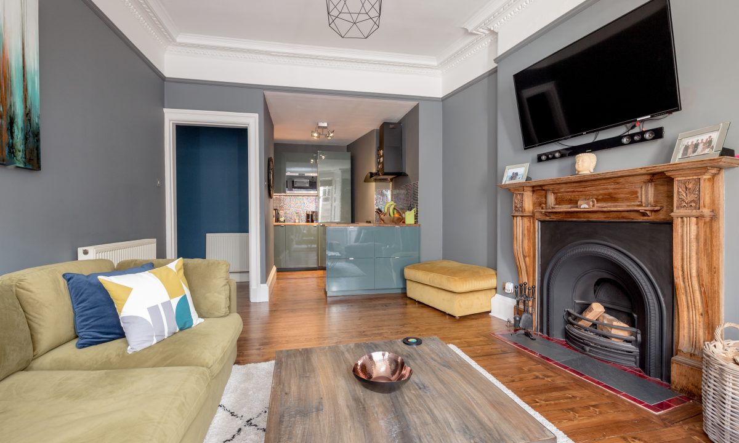
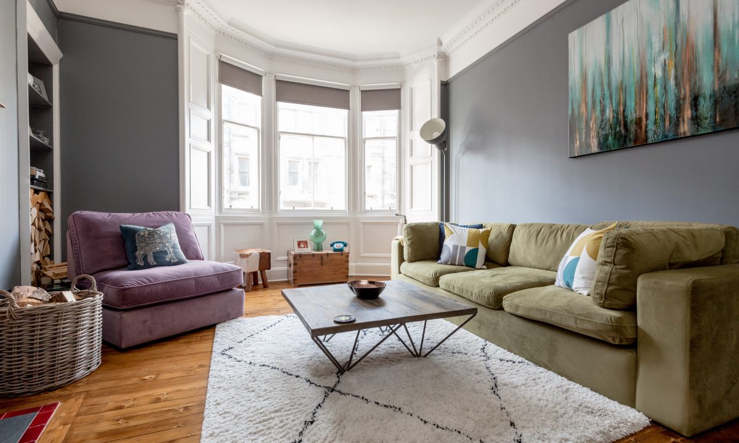
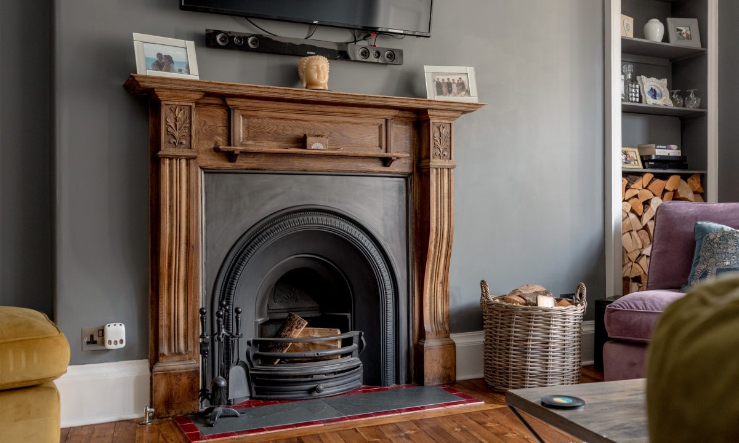
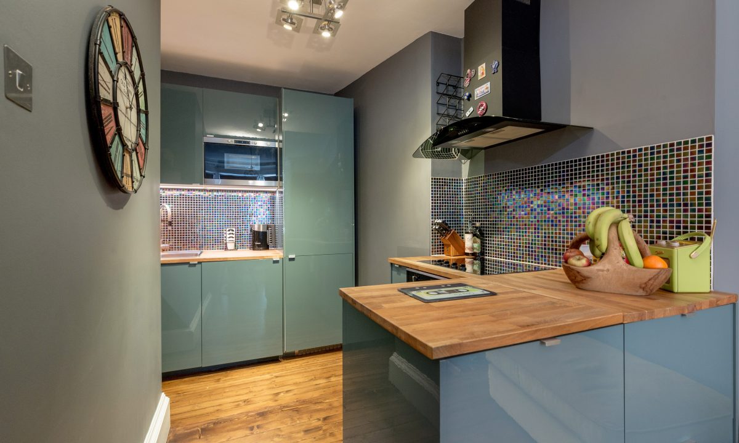
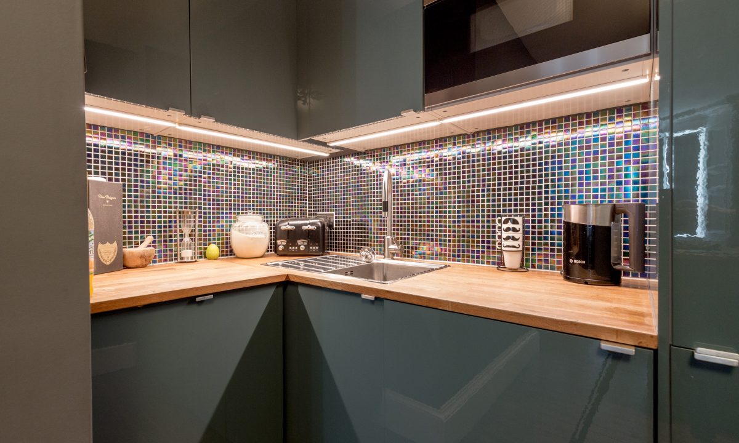
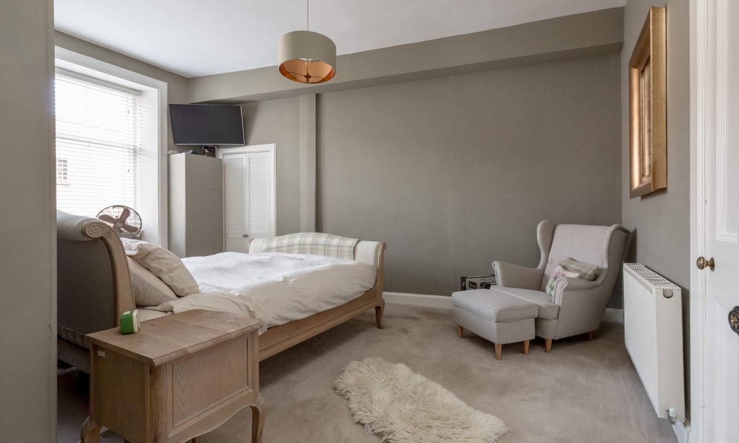
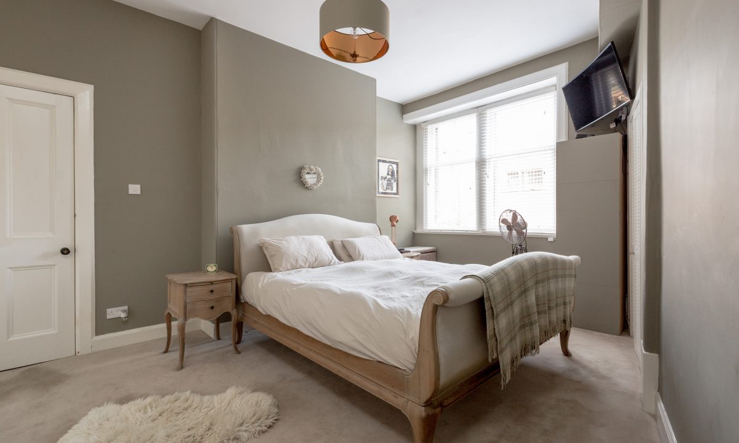
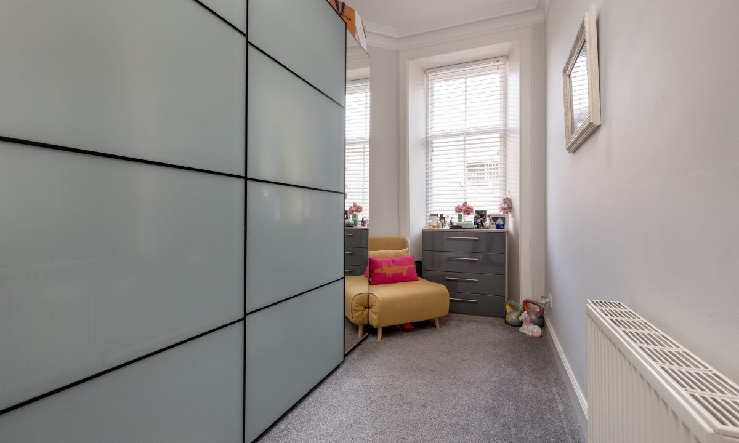
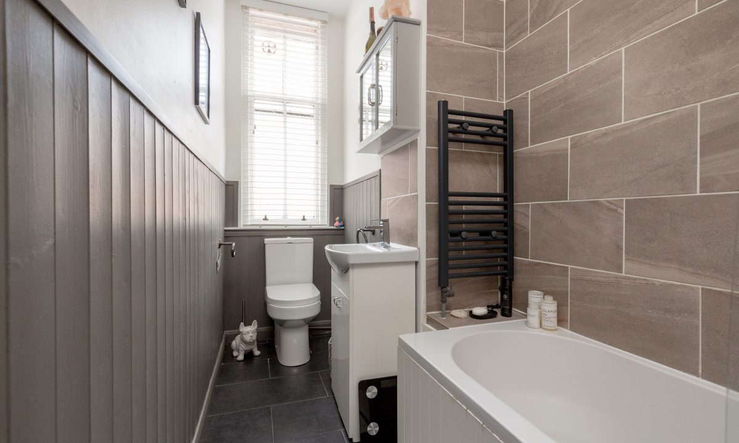
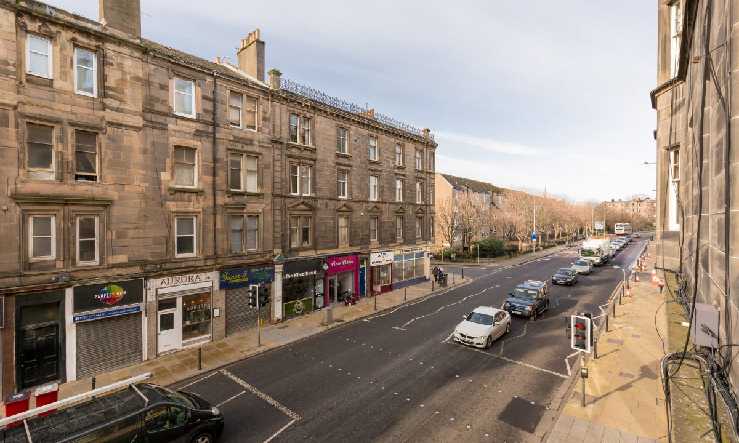
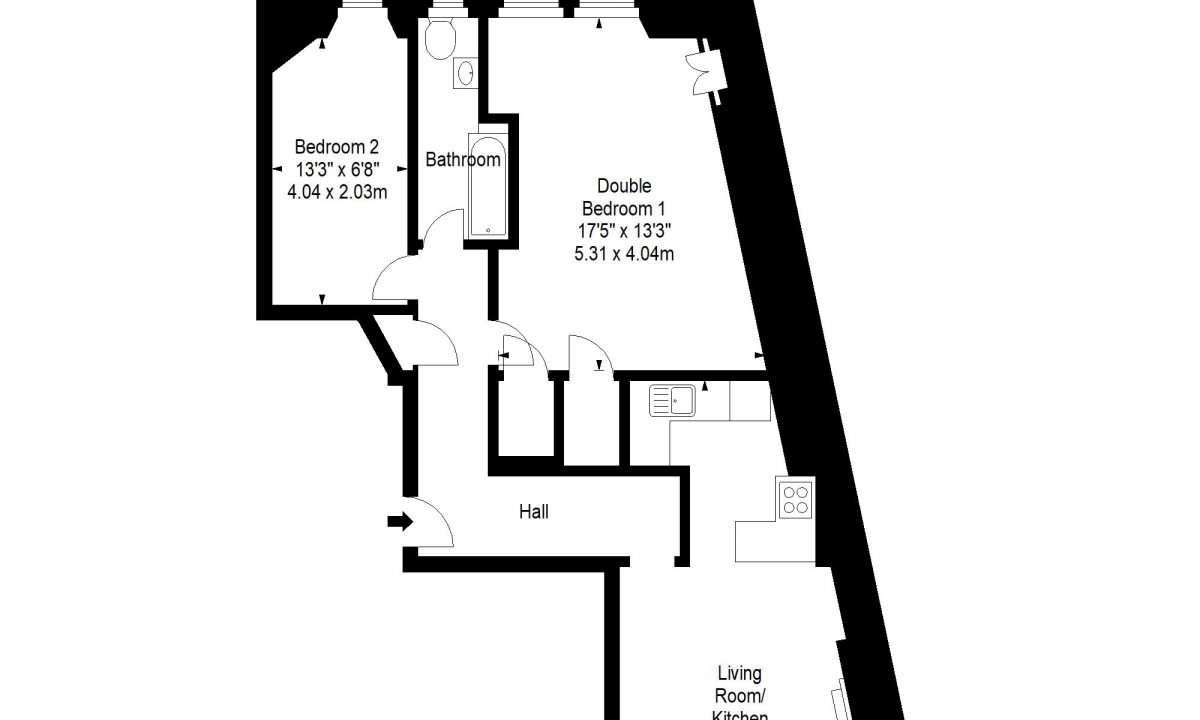
View. This. Flat. That’s all we really need to say about this most attractive first floor apartment and you’ll definitely see why when you’re there: a welcoming hall, a lovely south-facing lounge with broad bay window and working fireplace, a stylish kitchen, a delightful main bedroom, a second bedroom that can take a double bed but is perhaps more suited as a comfortable child’s room or study or, as at present, a dressing room, and a well-appointed bathroom.
There are any number of local shops – and a Tesco Express – in Great Junction Street and along the road and round the corner in Leith Walk, but for major stocking-up there is a full-sized Tesco little more than five minutes’ walk away and a Lidl in the nearby Newkirkgate shopping centre. There are also more retail outlets at Ocean Terminal, as well as a Vue multiplex cinema.
The area has plenty of popular coffee shops, restaurants and pubs.
Taylor Gardens and the Keddie Gardens play area are very close by, but the open spaces of Leith Links and Pilrig Park are also within walking distance, while Craigentinny and Granton Harbour provide a public golf course and watersports facilities respectively. For indoor exercise and entertainment (dependent on age and Covid-19 government guidance), Wonder World Soft Play and the Leith Victoria Swim Centre can also be reached on foot and the Ainslie Park sports centre, Pure Gym and the David Lloyd centre in Newhaven are all easy to get to.
The property is conveniently situated for the Scottish Government’s offices at Victoria Quay, and any number of bus services, serving many parts of the city and beyond, run from and to Great Junction Street itself, as well as Leith Walk and Duke Street.
That working fire means that keeping the lounge warm and cosy is as pleasing on the eye as it is a matter of comfort, but less aesthetically pleasing heat comes by way of the gas boiler and radiators. The owners are keeping in with the planning department rather than the passing double glazing sales person and have retained and carefully maintained the existing sash and case windows – and with no downside on the utility bills or noise levels.
The property is in excellent decorative order throughout and, as we have suggested, viewing is most highly recommended.
Reached by a well-kept shared stair (with audio-controlled entry system) and a solid wooden entrance door (with transom light and security spyhole), its dimensions make it a very pleasant reception area. All rooms lie off it, the lounge ahead and to the right and the bedrooms and bathroom to the left. Deep emulsion finishes to the walls complement the wooden flooring and set the decorative scene. Good storage comes by way of a walk-in cupboard with fitted shelving and which also houses the gas meter. A high-level cupboard is the home of the electricity meter and a recently fitted new consumer unit. An attractive decorative point of interest is the original bell pull and another, very environmentally friendly, feature is that often an under-rated drying appliance: a ceiling-mounted pulley. Two radiators mean that the room is warm as well as welcoming.
8.28 m X 4.01 m / 27’2″ X 13’2″
The present owners prefer to do without a door from the hall and buyers may want to keep with that, enjoying the natural flow that it brings to the accommodation. For those who don’t, the door can be included in the price!! A broad bay window and its southerly aspect mean that the room is naturally bright and sunny throughout daylight hours, as well as providing a potential location for dining table and chairs. There is no need to worry about the dimensions of sofas and other soft furnishings; the room will easily take them, with plenty of space left over. The fireplace, with its cast iron surround, wooden mantel and partly tiled hearth, is a most attractive focal point even when the fire hasn’t been lit, but the eye will also be taken by the decorative cornicework and, lower down, the wooden flooring. A shelved press provides open storage, for ornaments or books and…logs for the fire. Best use has been made of the space available to create a very appealing cooking and working area. To one side, there is a Belling four-element hob with oven and grill below set beneath a stainless steel extractor hood and with a handy and most attractive wooden work surface to the side. Perfect for parking pots, but also to lean on if there is a conversation happening in the living area. There is plenty of other worktop space, wall units provide ample storage and a stainless steel sink and drainer, with tall swan-neck mixer tap, allows what won’t go in the integral dishwasher to be dealt with. The microwave, fridge freezer and washer/dryer are also inbuilt. The units are underlit and there is also a four-way ceiling-mounted light fitting. More wooden flooring is practical as well as attractive here, allowing any spillages to be quickly and effectively dealt with. The mosaic tiling over the worksurfaces is very subtly patterned and co-ordinates very nicely with the finishes of the wall and floor units and the wood of the worksurfaces.
5.31 m X 4.04 m / 17’5″ X 13’3″
Quietly situated to the rear of the property, this is a very pleasant main sleeping apartment indeed. “Elegant” is, in fact, the word that springs to mind, given the tranquil feel and the very generous dimensions. Two deep walk-in cupboards give lots of storage, for clothes and other household items. Both have their own lights, making rummaging easier, when rummaging is the order of the day. A third floor-level shelved cupboard has louvered doors and provides further extensive storage. The twin formation window makes the room pleasantly bright during the day, but, being rear facing, there is no need for blackout blinds to keep sleep undisturbed. The existing ones, of the venetian variety, will do nicely, thank you.
4.04 m X 2.03 m / 13’3″ X 6’8″
Currently a dressing room, the obvious optional other uses are: nursery, comfortable sleeping and play area for the growing child and more than adequate home office or study. The decision is, as they say, yours. Its location to the rear of the property again means that it is naturally quiet, definitely something of a boon were the occupant to be of tender years and perhaps advantageous for the home worker looking to focus on the project in hand. At present, the room accommodates a not inconsiderable amount of wardrobe space (and already full, the lady of the house has told us), so there will be plenty of room for other freestanding furniture, for whatever alternative use is chosen. A sash and case window again provides good natural light.
Very, very stylish indeed. The virtue of patience will be rewarded when it is your turn to make use of the most attractive facilities. Even if you are in a hurry, the stone-effect tiling over the bath and wash-hand basin can’t help but catch your eye, but there is half height painted wall panelling and to the side of the bath (no pine!) and a tiled floor. The white of the suite – bath, wash-hand basin and close-couple WC – is a very pleasing counterpoint. The style extends to the delivery of that most fundamental of bathroom essentials: water. The mains shower has a square rainfall head and the wash-hand basin comes with a mono mixer tap of very much contemporary design. Storage space is provided by the cupboard below the wash-hand basin and the mirror-fronted wall-mounted medicine cabinet that sits above it. The ambient temperature can be kept pleasantly warm and post bath or shower towels dried by the heated rail at the foot of the bath. A tall sash and case window provides good natural light, but there is also a ceiling-mounted light fitting.
As well as the pulley, there is a shared drying area behind the building. Area not green, please note, as it forms the roof of the ground floor premises, but it is a feature nonetheless and allows for some outside air to be taken as and when the mood dictates – and the prevailing weather conditions permit.