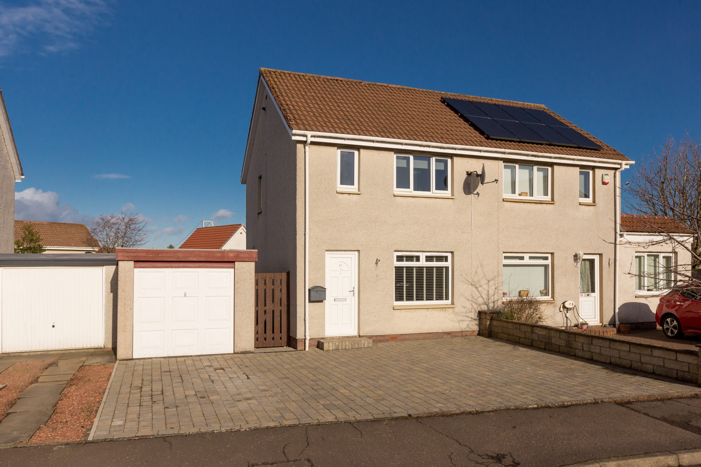
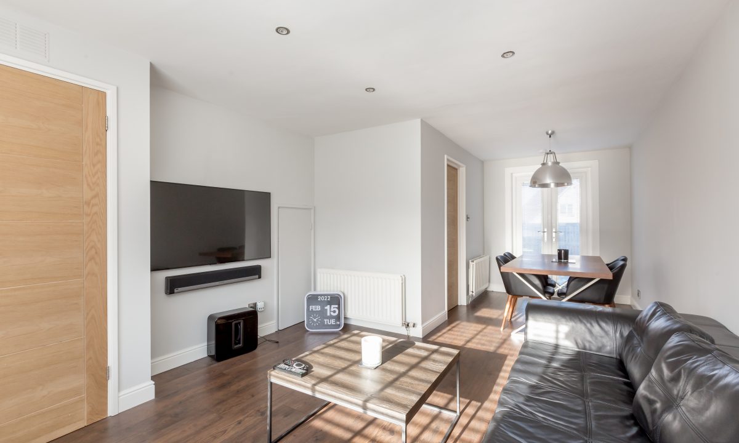
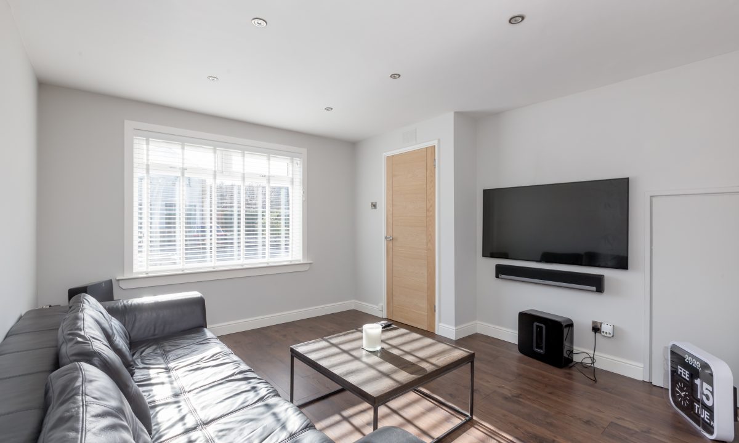

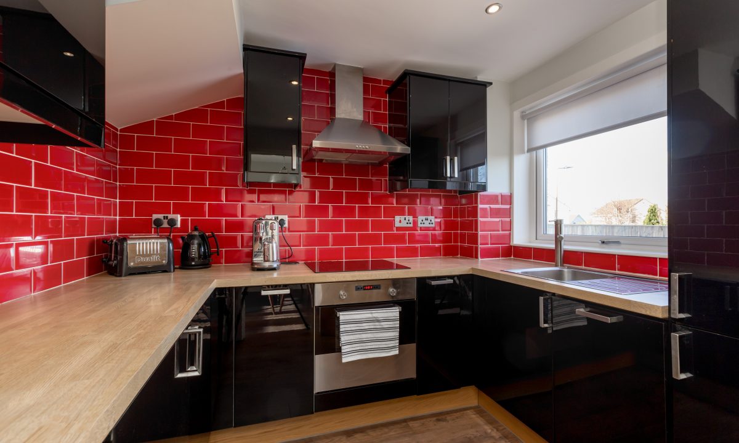
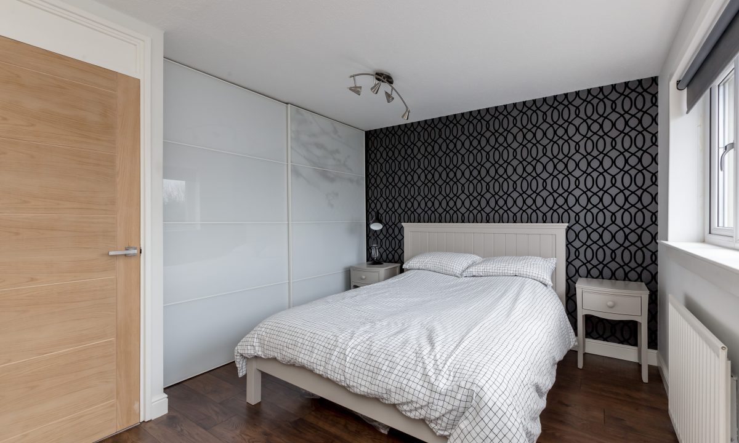
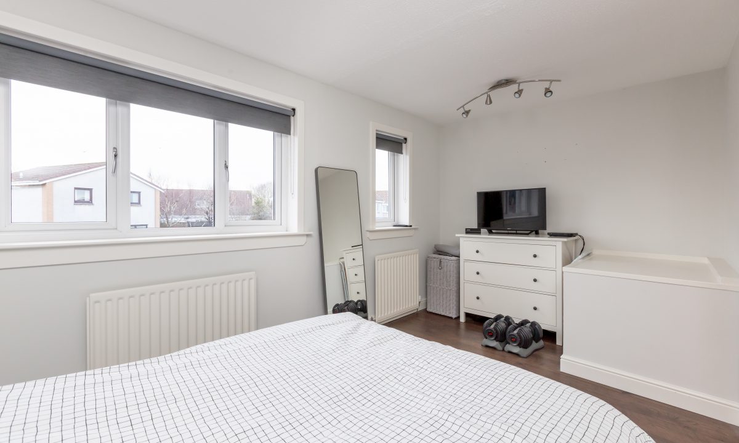
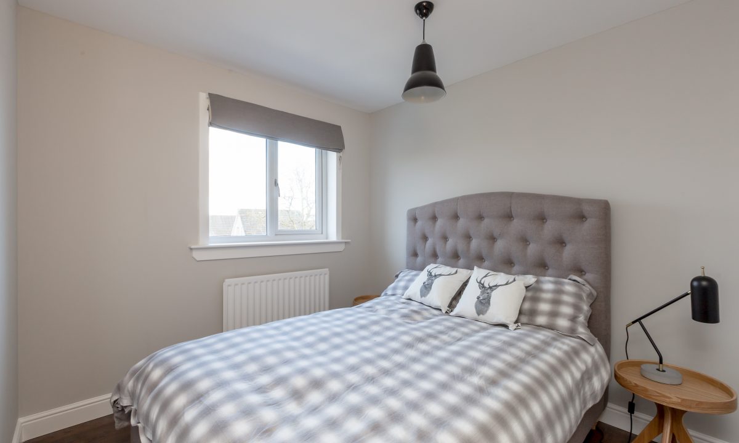
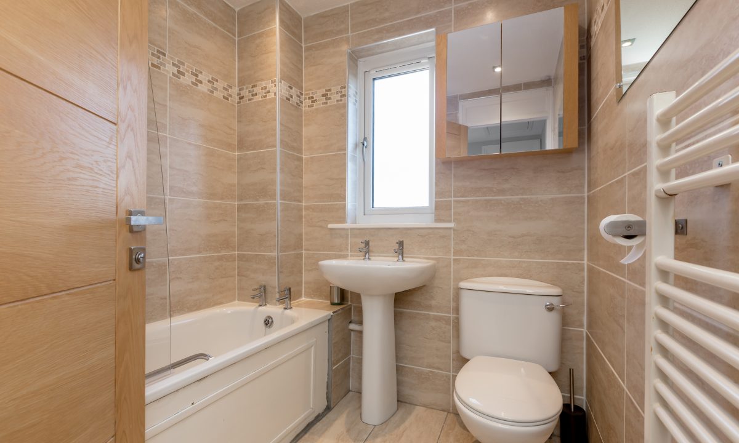
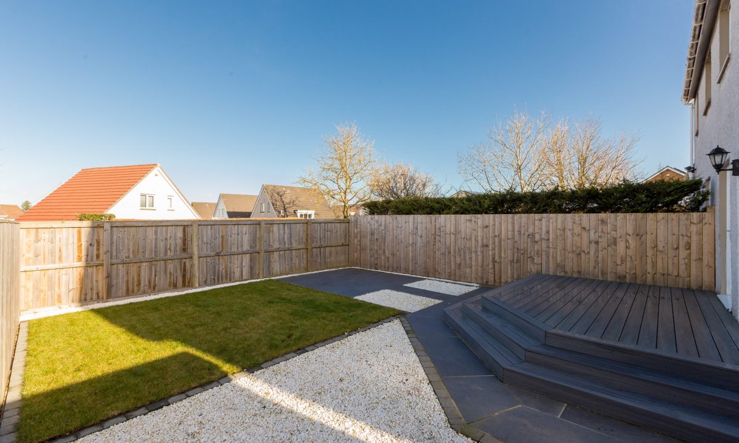
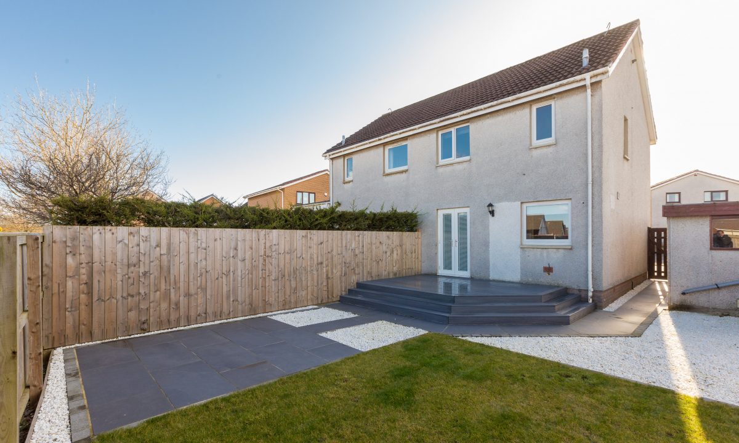
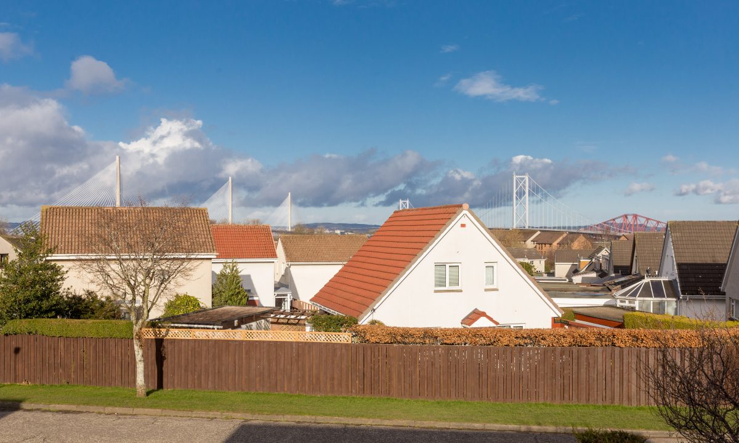
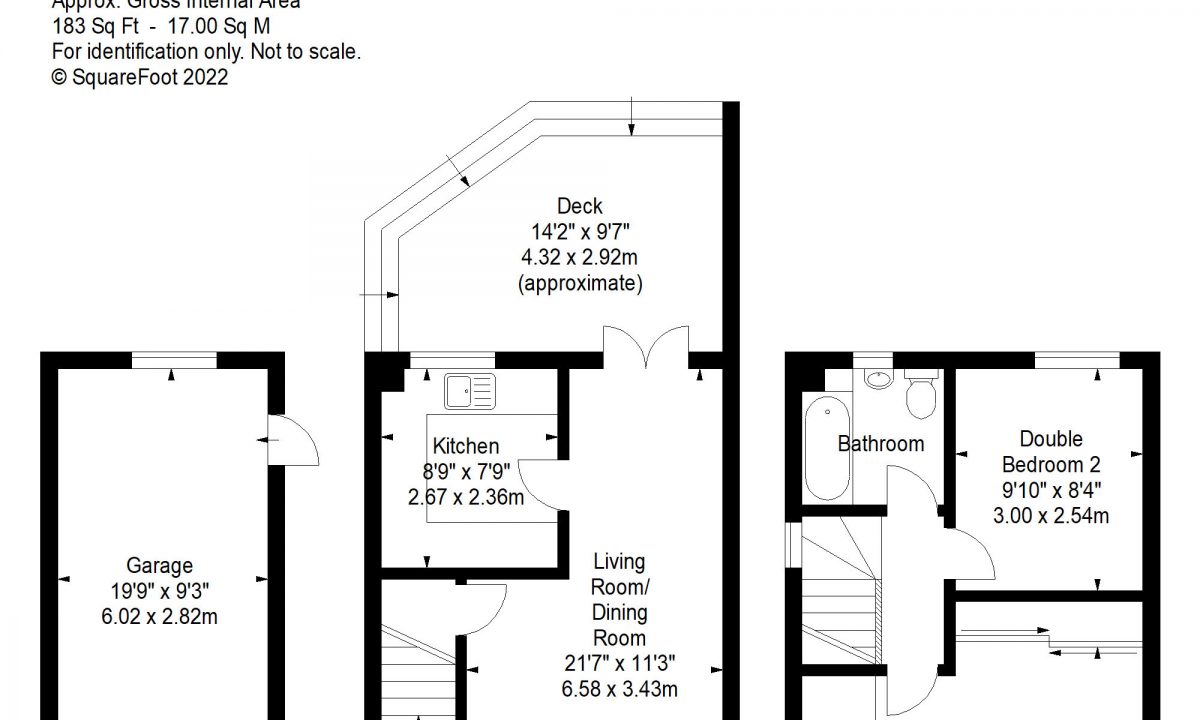
This two-bedroom semi-detached villa will do very nicely, thank you, offering, as it does, a lovely sunny lounge with dining area, a very stylish kitchen, two double bedrooms, an equally stylish bathroom and very easy to maintain gardens. It may also be of interest to the more mature couple or single person looking to downsize, but still wanting space to allow grandchildren to come and stay.
The Farrow and Ball Ammonite emulsion finish to the walls accentuates the natural brightness that comes with the southerly orientation and we cannot dispute that, in the words of those craftsmen in paint and paper, “its subtle grey tone creates a hushed and calming feel.” The decoration is complemented by the wooden internal doors, while an attractive contrast is provided by the darker finish of the laminated flooring in the lounge, kitchen and bedrooms.
The property forms part of a well-established estate in ever-popular South Queensferry, with plenty of local amenities and easy access, not just to Edinburgh and the central belt, but north into Fife and even beyond. Road links have, of course, been upgraded with the opening of the Queensferry Crossing, but there also is a regular bus service to Edinburgh (with the stop only five minutes’ walk away) and nearby Dalmeny station sees trains running into the city and again into Fife on a regular basis.
South Queensferry itself is very picturesque village, with a cobbled main street, many historic buildings and a number of popular pubs, bars and restaurants. Local shops meet everyday needs, but there is also a Tesco Supermarket only a short drive away.
Schooling is available at both primary and secondary level in the village itself.
As one might expect, given the location, water sports feature highly on the local leisure agenda. Port Edgar offers courses in sailing, sea kayaking, powerboating, windsurfing, stand up paddleboarding and canoeing.
Those who prefer their contact with water to be under cover can go swimming at the Edinburgh Leisure facility beside Queensferry High School. The venue also has badminton and squash courts and a gym and offers a variety of fitness classes.
The Queensferry Sports & Community Hub also has a gym, as well as, going back outside, a full-size 3G multi-sports pitch, other five- and seven-a-side pitches and three floodlit tennis courts.
The property has gas central heating and is compliant with the new smoke and heat alarm regulations.
While the existing accommodation is perfect for those setting up home for the first time (whether by themselves or as a couple) and there is the second bedroom were two to become three, those looking to add futureproofing without wanting to move can take note that, while it has now lapsed, planning permission was previously obtained for a two-storey extension to the side of the house.
The front door opens to handy reception area, with the staircase to the upper floor straight-ahead and a door to the lounge on the right. A useful set of wall-mounted coat hooks allows residents and guests alike to quickly get out of their outdoor clothes. Whether those guests are wanted or not can be checked by way of the security spyhole. Post comes not through the door but can be put in the mail box beside it. Up from the hall, by way of the carpeted quarter-turn staircase hall, this opens to the bedrooms and the bathroom. As well as borrowed light from those sources, it has its own picture window at the top of the stair.
6.58 m X 3.43 m / 21’7″ X 11’3″
With lots of natural light from the large front-facing window and the French doors to the back garden, this is a naturally light and bright everyday room. The sitting area immediately lends itself to the wall-mounted-TV-with-sofa-opposite option and there is also space for other soft furniture. The dining area comfortably takes a table and chairs and is right beside the kitchen, making the hob-to-table transit both swift and easy. When artificial illumination is required, there are six recessed spotlights in the lounge ceiling and a pendant light fitting in the dining section. The laminated flooring was put down about five years ago and is a most attractive and practical feature. A cupboard off the sitting area and under the stairs provides useful storage.
2.67 m X 2.36 m / 8’9″ X 7’9″
Black and red isn’t just for classy and striking stationery. The colour combination can work equally well in the culinary setting and it as classy and striking here as it is on your desk. The black is in the doors of the floor and wall units and the red in the brick-effect wall tiling with the effect completed by the chrome door handles and butchers block work surfaces. The units provide excellent storage and preparation space and also conceal the integral fridge freezer, washer dryer and dishwasher. The induction hob and grill and oven are also inbuilt and sit beneath a stainless steel chimney style cooker hood. What can’t go in the dishwasher can be dealt with in the stainless steel sink that is set beneath the picture window that looks out into the garden and offers a wee cheeky view of the rail bridge. There are recessed ceiling spots for later in the day.
4.55 m X 2.87 m / 14’11” X 9’5″
Running the breadth of the house and again facing south, this is a very spacious and light and bright main sleeping apartment. Sunshine streams through not one but two windows, the first a triple, with two opening sections on either side of a central fixed pane, and the second a single. Both have matching roller blinds. Predominantly white finishes again accentuate the natural brightness, but are offset by a patterned paper finish to one wall and the laminated flooring, while two curved ceiling-mounted racks, each with four spotlights, maintain that bright feel whatever the time of day. A double fitted wardrobe with sliding doors provides clothes storage space and frees up the floor for other furniture and useful open storage comes by way of what is the top of the stairwell.
3 m X 2.54 m / 9’10” X 8’4″
Perfect for overnight guests or as a spacious study or home office, but with obvious potential as a nursery or child’s room. The younger occupant may or may not appreciate this, but the twin window offers a view of all three bridges over and through the rooftops. The young gamer or homeworker alike will however definitely appreciate that one of the power points has a USB charging facility. Emulsion finishes to the walls and ceiling again make the room bright and fresh.
The smallest room in the house is often said to be the most important and it is also often said that small is beautiful. Here, the room may indeed be the baby of the accommodation family, but while it’s not exactly small it is certainly most attractive. The floor-to-ceiling wall tiling has a stone and brick pattern and gives an immediately warm feel that also picks up and complements the white of the suite. The frosted glass window and the five recessed ceiling spots make things nice and bright, but that brightness is accentuated by the large fixed mirror and the mirror doors to the wall-mounted medicine cabinet. The suite comprises a Roca close-couple WC and pedestal wash-hand basin and a bath. The Mira Sport electric shower adds just a hint of retro, but it now has a new shower head that meets the otherwise very contemporary tone. The floor is tiled as well and in a shade that very much complements the walls. A ladder style heated rail keeps towels warm for after the bath or shower and helps them dry after their purpose has been served.
With plenty of space for two cars in front of the house, there’s no need to have any discussions as to whose vehicle shouldn’t be left on the road (not that, given the pleasant neighbourhood and the fact that the street isn’t a rat run, this should be an issue). Buyers worried about the time it takes to keep a garden in check will be delighted to see that this won’t be an issue behind the house either. But ease of maintenance doesn’t mean uninteresting and the landscaping is as stylish as inside. The French doors off the dining area open to shaped composite stepped decking. Porcelain slabs run round the decking and lead to either a patio or the garage and the front of the property. Areas of white stone chippings provide an attractive contrast to the darker material of the slabs and Mother Nature gets a look-in with a nice square lawn. Everything is enclosed by a wooden fence that has an attractive light finish of its own. The coach lamp will shine down pleasantly on summer evening drinks, while the outside tap will help with keeping the artificial surfaces nice and clean, the grass watered during any extended dry spell and with filling paddling pools.
6.02 m X 2.82 m / 19’9″ X 9’3″
As is often the case these days, given the girth of the modern car, this currently serves as additional external storage rather than somewhere to keep a vehicle under cover. The future primary use is up to you the buyer, but getting in and out is easy by way of the up and over front door and the second door to the side. There is power and light and a twin window to the rear.