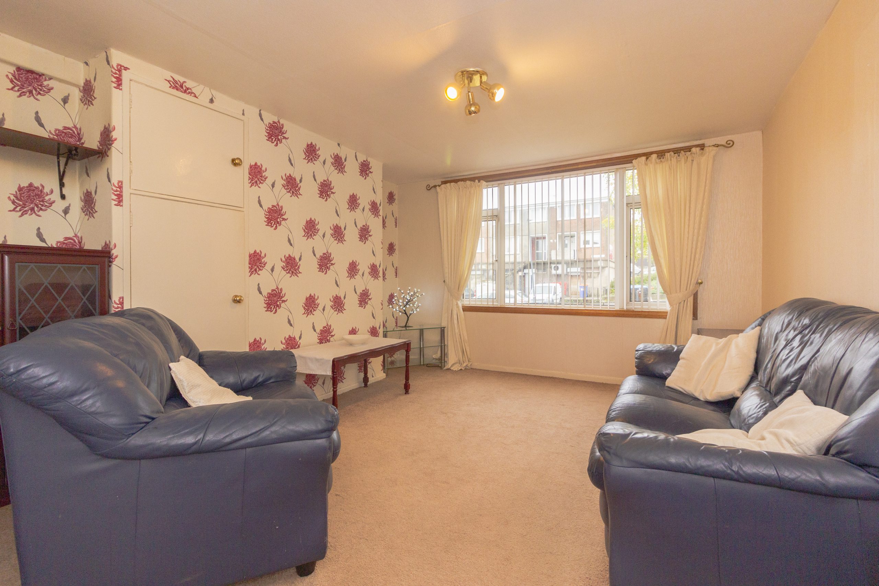
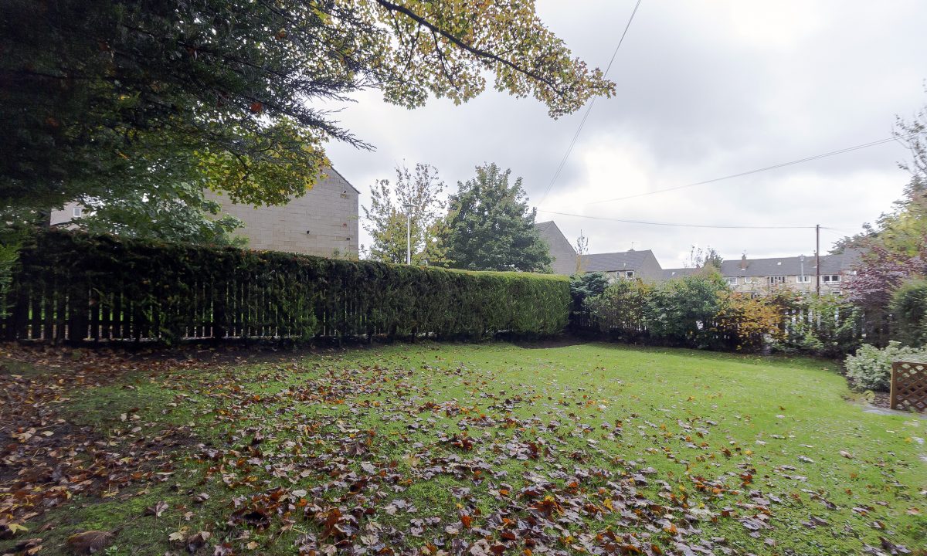
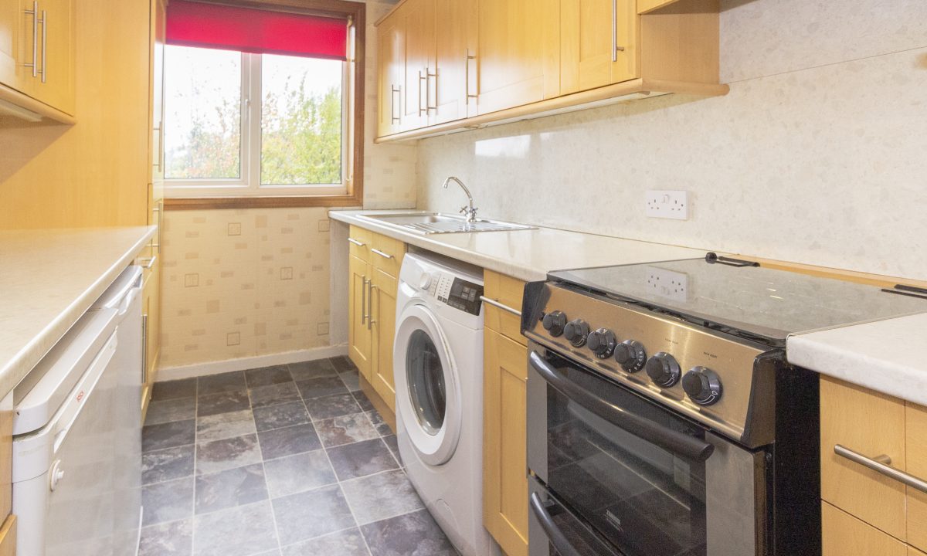
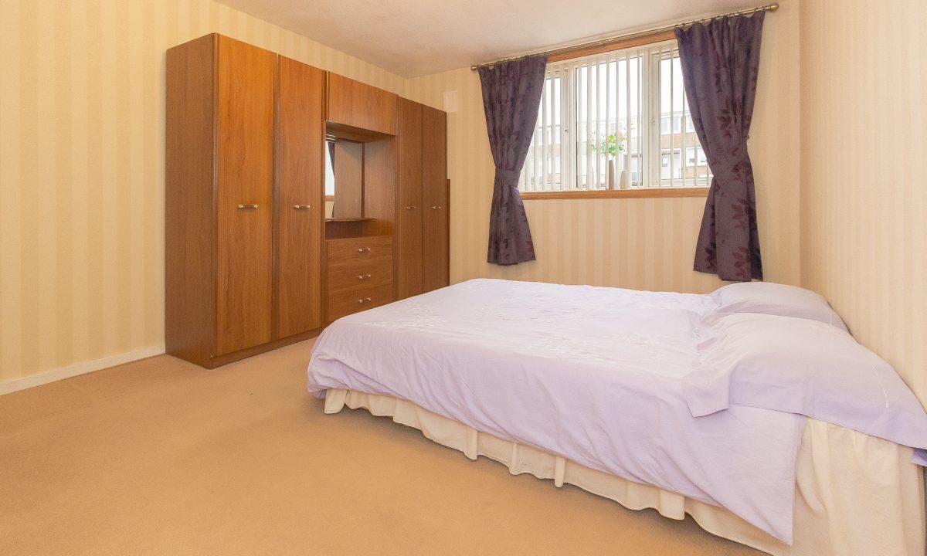
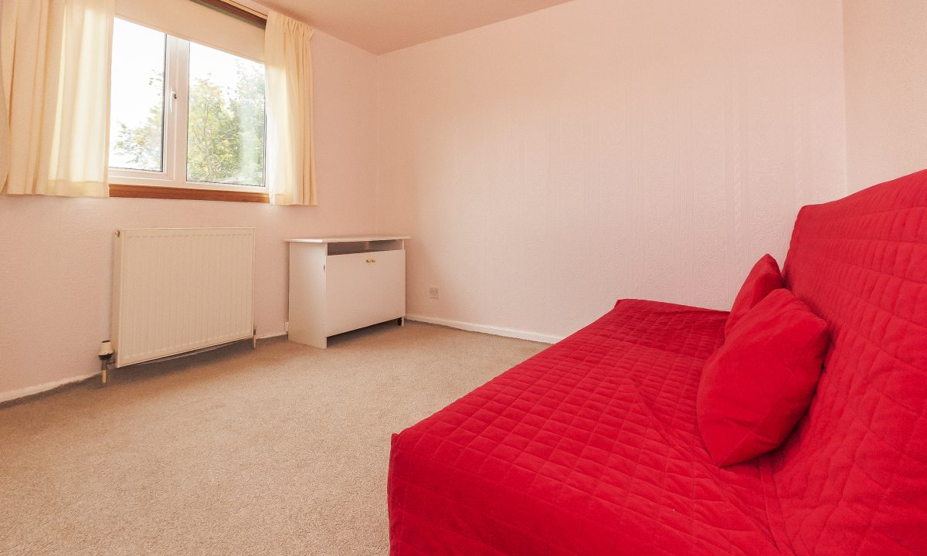
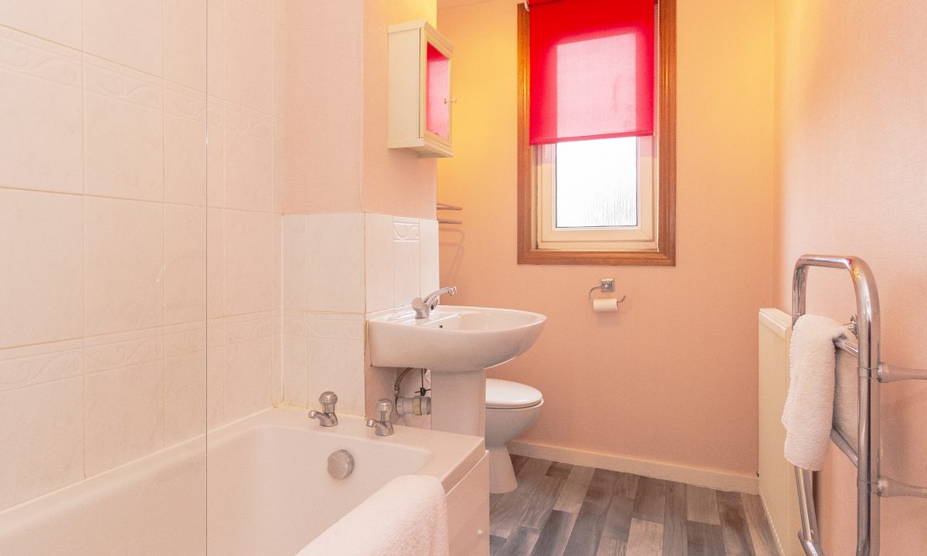
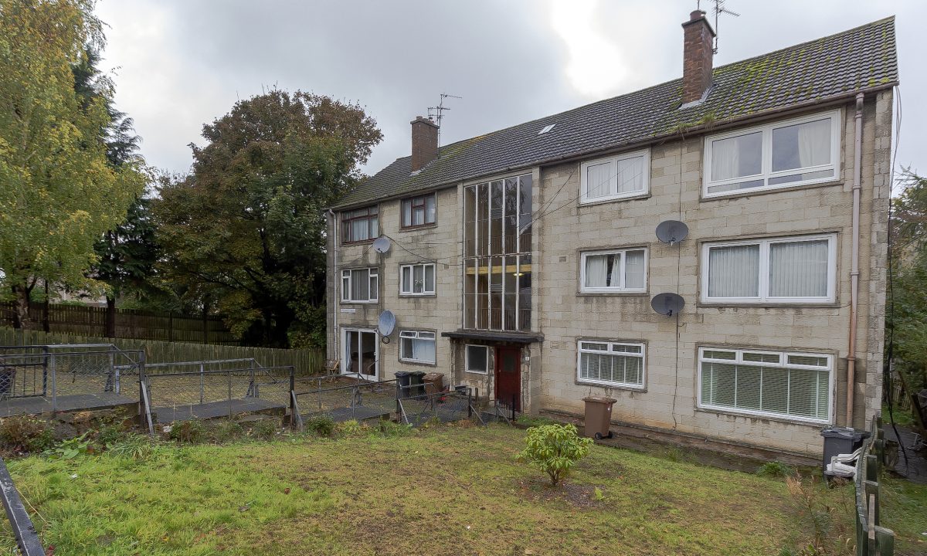
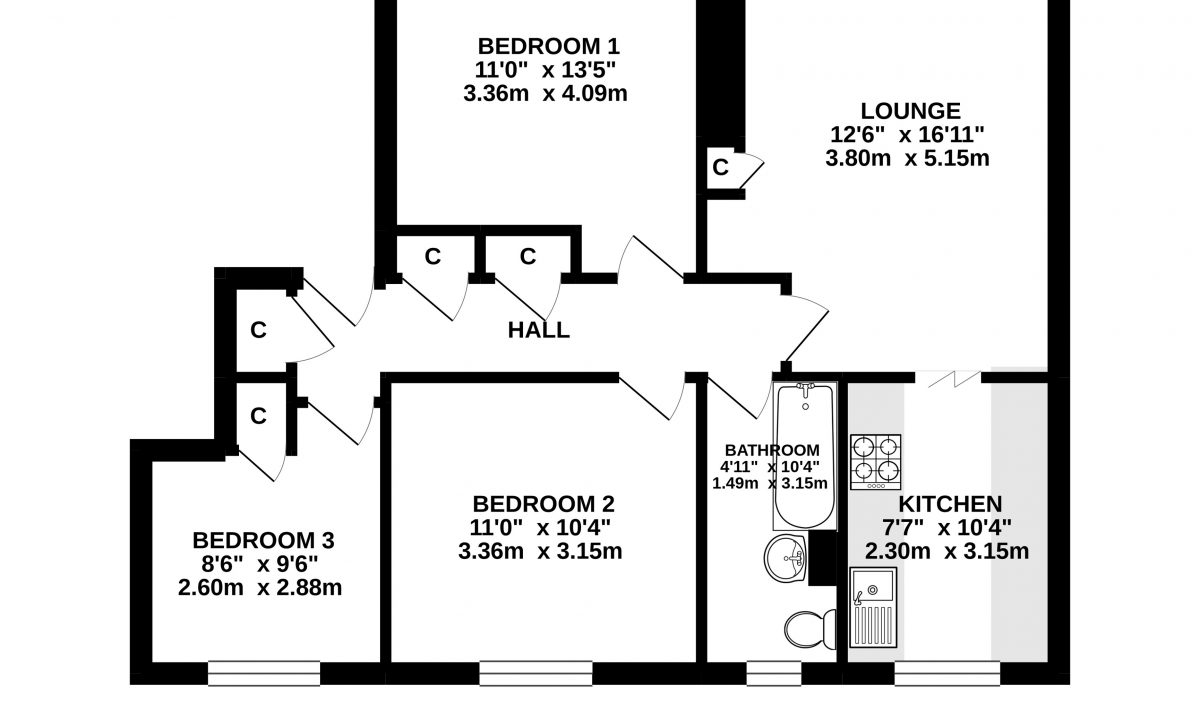
First time buyers, savvy investors…look no further than this spacious first floor flat, providing generous and flexible accommodation, within easy reach of the city centre; but also conveniently situated for those working either at the Royal Infirmary, any of the business parks off the Bypass or studying at Napier University. The three bedrooms mean that there is future proofing against additions to the family and allow for more than one flatmate (subject to any necessary licences being obtained, of course). The lounge has plenty of space for a dining table and chairs as well as soft furnishings and with the kitchen lying off it, it’s easy to get the chef’s work on to that table. The bathroom has a three-piece suite with an electric shower over the bath. There is more than ample storage space within the flat itself, but there is also a cupboard at ground floor level. Outside, the flat has its own area of garden ground and there is also a shared drying green. A convenience store is close by, but there is also an Aldi only a short walk away and the Colinton Tesco Superstore and the Swanston Morrisons are only a few minutes in the car. The flat is also near to the Oxgangs post office and library. The Pentland Community Centre is within walking distance, while for those wanting to get into town for entertainment, the numbers 4, 5, 16 and 27 can all be caught up on Oxgangs Road North (and there is also a night bus for when a particularly good time has been had). It’s even also possible to get the bus to the airport. For outdoor activities, the Midlothian Snowsports Centre at Hillend is only a short drive away and for those who hope that their drives are just the right length, there are a number of golf courses within easy reach. The Pentland Hills can also be easily reached by car and the Bypass gives access to East Lothian and its beaches (and hills and golf courses), as well as the central belt, whether for work or leisure purposes. The property is easy to maintain and the gas central heating and double glazing keep It warm and cosy. The windows are set in attractive wooden surrounds and help make the property naturally bright. Most of the furniture, but not the white wardrobes in the second bedroom, can be purchased by separate negotiation. Note: The power supply for the entryphone runs from the flat and the cost is included in the owner’s bills. The other owners make a donation to the cost. For the last year, they paid £5 each.
The entrance door has a frosted glass insert and a transom light, and more borrowed light comes from the rooms that lie off it. There is an entryphone handset for added security. There are no less than four cupboards: the first is beside the entrance door and its shelves provide good storage; the second is tall and houses the electricity meter and the RCD consumer unit; the gas meter is in the third, which also provides more storage space, and the fourth has slatted shelving for airing clothes.
3.8 m X 5.15 m / 12’6″ X 16’11”
The large window overlooking the lawns to the front of the building provides excellent natural light. The room’s size means that not only is it a very comfortable sitting area but it can also accommodate a dining table and chairs. Two cupboards, one above the other, provide handy storage, the shelves in the one at lower level ideal for books and DVDs. An alcove is the perfect location for the TV.
2.3 m X 3.15 m / 7’7″ X 10’4″
A retracting door means that any Ramsay-esque language from the resident chef needn’t disturb those awaiting the results of the culinary hard work going on beyond and keeps the aroma of cooking where it perhaps belongs. A full range of Shaker-style wall and floor units provides excellent worktop and storage space (we counted ten cupboards). The work surfaces and splashbacks have matching patterned laminated finishes. Tile effect vinyl flooring means that any spillages are easy to deal with, while, when it comes to the post meal cleaning up, the stainless steel sink and drainer with mixer tap will certainly be of help. The slimline slide-in four burner hob, grill and oven, the fridge and the freezer are all included in the price. The twin formation window keeps the room nice and bright during the day, while there are three ceiling lights for evenings and early mornings.
3.36 m X 4.09 m / 11’0″ X 13’5″
This is a substantial main sleeping apartment, with plenty of space for freestanding furniture. During the day, the front-facing triple formation window keeps it particularly bright and provides the same pleasant view that you get from the lounge. For later in the day (but perhaps not at bedtime) there are three-way ceiling-mounted spotlights The walls have patterned paper coverings and there is a textured finish to the ceiling.
3.36 m X 3.15 m / 11’0″ X 10’4″
Another good-sized double room, ideal for guests, short or longer term, or somewhere for an older child to retire or retreat to. The walls again have patterned paper coverings. A twin formation window looks over and down into the garden areas and the drying green.
2.6 m X 2.88 m / 8’6″ X 9’5″
This is a very generous single that would be perfect as a nursery or as a study come home office. Another twin formation window shares the view of the garden areas and drying green. A walk-in cupboard has a rail for hanging clothes and a low-level shelf.
1.49 m X 3.15 m / 4’11” X 10’4″
The three-piece suite comprises a bath with Mira Sport shower over and Perspex shower screen, a pedestal wash-hand basin with mixer tap and a close-couple WC. There is subtly patterned tiling over the bath and paper finishes to the other walls and the vinyl floor covering also has a pattern to it. There is a mirror-fronted medicine cabinet over the wash hand basin and there is also a glass shelf above the toilet, both providing handy storage for those bathroom essentials. A single frosted glass window again provides good natural light and there is also a three-way centre light fitting. A radiator and heated towel rail mean that getting out of the shower of a winter morning may not be too much of a shock to the system.
The property benefits from its private garden and there is also a shared drying green.